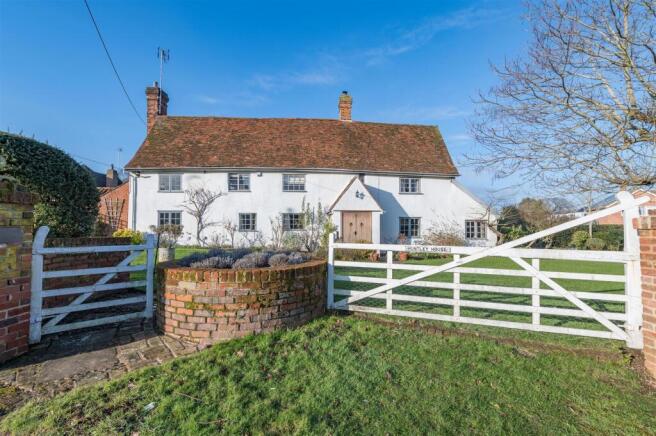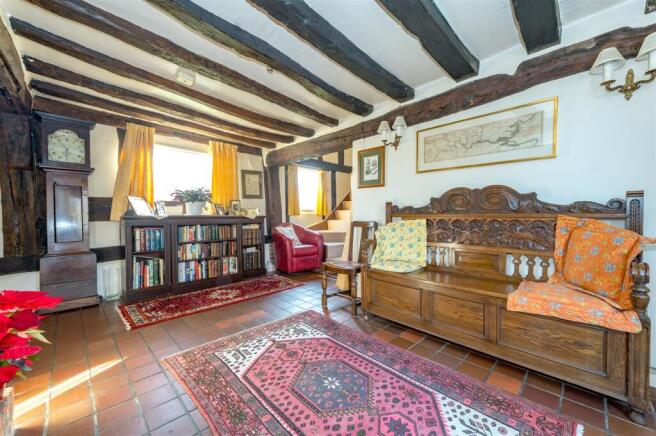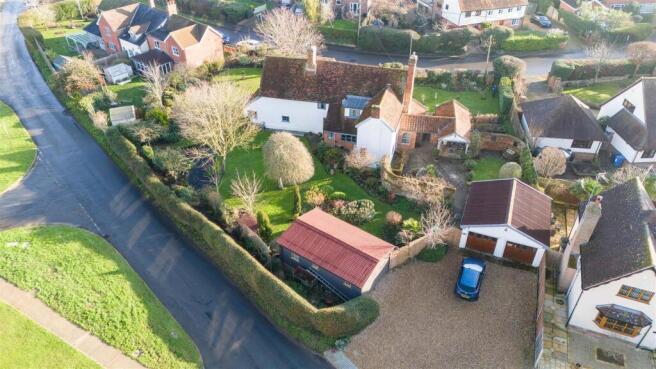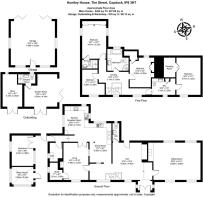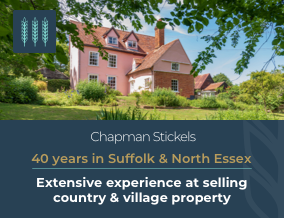
Huntley House, Copdock, Suffolk

- PROPERTY TYPE
Detached
- BEDROOMS
4
- BATHROOMS
3
- SIZE
2,453 sq ft
228 sq m
- TENUREDescribes how you own a property. There are different types of tenure - freehold, leasehold, and commonhold.Read more about tenure in our glossary page.
Freehold
Description
Huntley House is a substantial four-bedroom detached house which according to its Grade II Listing dates from around 1600. Conveniently located in the centre of Copdock, the property is in walking distance of the village pub and primary school.
Covering about 2,450sq.ft, the family accommodation provides a practical and pleasing layout, which consists of a welcoming central reception hall with a former inglenook fireplace. The main reception room (north) is the spacious and formal drawing room, with a focal inglenook fireplace housing a wood burner.
Unlike many historic houses of its ilk, Huntley House provides an open plan kitchen / breakfast / dining room which thus caters for modern family living. The AGA kitchen areas are comprehensively fitted with oak cupboards, drawers, extensive worksurfaces with two inset sinks, eclectic hob and oven.
The remaining reception rooms consist of a front snug with an open fire and a study to one corner which backs onto a spacious boiler / laundry room.
Via a front landing, the first floor provides four double bedrooms. Bedroom one forms part of a later two-storey addition (west) which provides an ensuite shower room.
Bedroom two to the northern end of the house is accessed via a ‘jack and jill’ WC, which is effectively a further ensuite. An adjacent dressing area / walk-in wardrobe also gives access to the loft. Bedrooms three and four are served by a family bathroom.
Outside, the well-maintained and established gardens surround the house to all sides, which are principally bound by established hedges. The property adjoins both The Street to the front (east) and Back Lane to the rear (west) where the latter leads onto a large shingle drive with a detached garage with workshop area.
Connected to the southern end of the house via a brick and tile passage is a workshop / utility room, with an adjoining greenhouse to the front and a sheltered dining area to the rear.
The final outbuilding is a modern detached annex / studio which is ideally suited for guest accommodation or home office use, which is also provides a shower room. Attached to the annex is a large garden store.
Location
Huntley House is located in the centre of Copdock, which provides a popular public house and an outstanding-rated primary school. Nearby Independent schools include Royal Hospital School in Holbrook and Ipswich School in Ipswich. The A12 and the A14 are both within easy reach.
Services
Mains water, electricity and drainage are connected. Oil-fired heating. Electric AGA.
Local Authority and Council Tax Band
Babergh with Mid Suffolk District Council
Band F
Brochures
Brochure- COUNCIL TAXA payment made to your local authority in order to pay for local services like schools, libraries, and refuse collection. The amount you pay depends on the value of the property.Read more about council Tax in our glossary page.
- Band: F
- LISTED PROPERTYA property designated as being of architectural or historical interest, with additional obligations imposed upon the owner.Read more about listed properties in our glossary page.
- Listed
- PARKINGDetails of how and where vehicles can be parked, and any associated costs.Read more about parking in our glossary page.
- Yes
- GARDENA property has access to an outdoor space, which could be private or shared.
- Yes
- ACCESSIBILITYHow a property has been adapted to meet the needs of vulnerable or disabled individuals.Read more about accessibility in our glossary page.
- Ask agent
Energy performance certificate - ask agent
Huntley House, Copdock, Suffolk
Add an important place to see how long it'd take to get there from our property listings.
__mins driving to your place
Your mortgage
Notes
Staying secure when looking for property
Ensure you're up to date with our latest advice on how to avoid fraud or scams when looking for property online.
Visit our security centre to find out moreDisclaimer - Property reference 33654579. The information displayed about this property comprises a property advertisement. Rightmove.co.uk makes no warranty as to the accuracy or completeness of the advertisement or any linked or associated information, and Rightmove has no control over the content. This property advertisement does not constitute property particulars. The information is provided and maintained by Chapman Stickels, Hadleigh. Please contact the selling agent or developer directly to obtain any information which may be available under the terms of The Energy Performance of Buildings (Certificates and Inspections) (England and Wales) Regulations 2007 or the Home Report if in relation to a residential property in Scotland.
*This is the average speed from the provider with the fastest broadband package available at this postcode. The average speed displayed is based on the download speeds of at least 50% of customers at peak time (8pm to 10pm). Fibre/cable services at the postcode are subject to availability and may differ between properties within a postcode. Speeds can be affected by a range of technical and environmental factors. The speed at the property may be lower than that listed above. You can check the estimated speed and confirm availability to a property prior to purchasing on the broadband provider's website. Providers may increase charges. The information is provided and maintained by Decision Technologies Limited. **This is indicative only and based on a 2-person household with multiple devices and simultaneous usage. Broadband performance is affected by multiple factors including number of occupants and devices, simultaneous usage, router range etc. For more information speak to your broadband provider.
Map data ©OpenStreetMap contributors.
