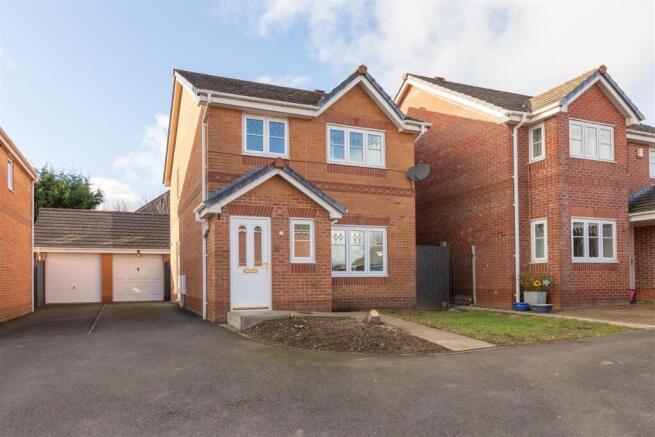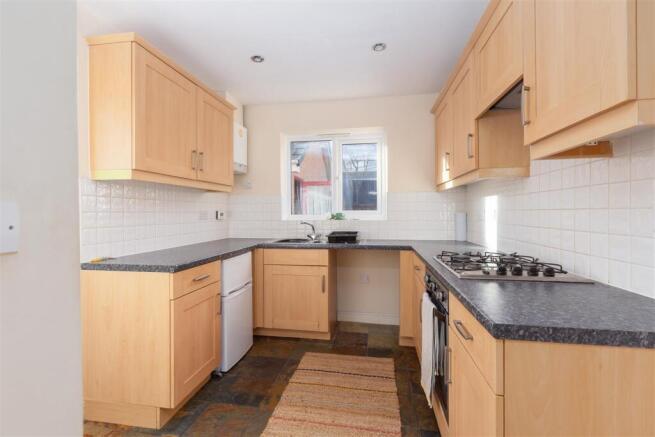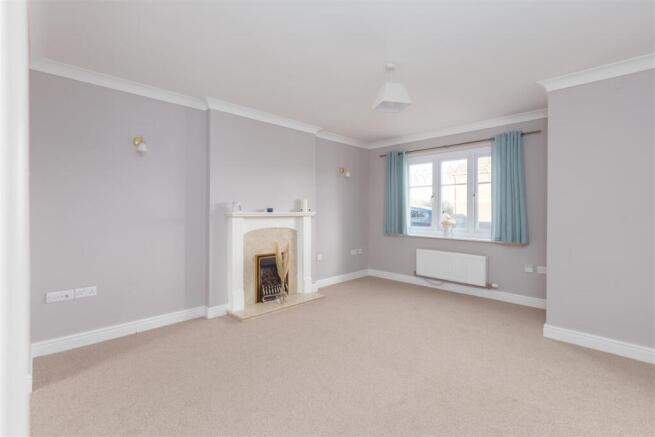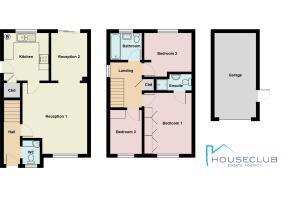
Robin Crescent, Heysham, Morecambe

- PROPERTY TYPE
Detached
- BEDROOMS
3
- BATHROOMS
2
- SIZE
828 sq ft
77 sq m
- TENUREDescribes how you own a property. There are different types of tenure - freehold, leasehold, and commonhold.Read more about tenure in our glossary page.
Freehold
Description
The property boasts two reception rooms on the ground floor, with an open archway connecting the spaces to form a large space for entertaining and relaxing, with the fitted kitchen beside. Upstairs, two double bedrooms and a third single bedroom are serviced by the modern three piece bathroom. The front of the house boasts views across to Clougha Pike and the fells of the Forest of Bowland, a nearby area of outstanding natural beauty, a beautiful vista to wake up to each day. There is no shortage of storage space, with built in units, an understair cupboard, large attic and a detached garage enabling you to keep the rest of the home clean and minimal. A well-proportioned lawned rear garden provides a private oasis to enjoy the warmer weather and a secure space for children and pets.
There is ample off-road parking on the driveway which runs up the side of the property, great for gathering friends and family, or for storing larger vehicles such as campervans.
A fantastic property for couples and families that is just waiting for you to create your well-presented and conveniently located new home!
Hall - 2.81 x 1.02 (9'2" x 3'4") - An entrance hallway featuring a a carpeted floor, with access to the main living rooms, downstairs WC and stairs to the first floor. With a double panel wall-mounted radiator and central ceiling light, it is a bright and welcoming entrance to the home.
Reception Room 1 - 4.41 x 4.00 (14'5" x 13'1") - A well-proportioned reception room at the front of the property, with a double glazed window providing natural light and views across to the fells of the Forest of Bowland. The focal point of the room is a gas fireplace in a white surround, with ample space surrounding it on the carpeted floor for sofas and storage solutions. A double panel radiator sits beneath the window to the front creating a warm and welcoming reception room, with an open archway to the second reception space to the rear of the house.
Reception Room 2 - 3.00 x 2.26 (9'10" x 7'4") - A reception room at the rear of the property, with an open archway through tot he front reception room. Ideal for use as a dining area, or as an extension fo the main seating space, the room boasts sliding glass doors out to the garden, allowing the room to be opened up in the warmer months, great for summer entertaining. A double panel radiator sits against the wall, with a central ceiling light completing the reception room.
Wc - 1.49 x 1.06 (4'10" x 3'5") - The downstairs WC sits off the entrance hall and includes a low flush toilet and corner sink unit. A useful addition to a busy family home, the room features a frosted double glazed window on the front aspect providing natural light with a double panel radiator, carpeted floor and central ceiling light completing the space.
Kitchen - 3.00 x 2.54 (9'10" x 8'3") - A fitted kitchen at the rear of the house boasts a double glazed window on the rear aspect out to the garden, with an external access door on the side of the house. A worktop wraps around the space with over and under counter cabinetry providing plenty of storage space. An integrated four ring gas hob sits above the oven, with a 1.5 sink below the window and under counter space for appliances. The stone tiled floor and warm wood cabinets are offset by the white tiled backsplash, with ceiling spotlights to create a modern feel. An understair cupboard is accessed by an internal door beside the side entrance, a deep space ideal for storage of large household items and with access to the fuses for the house. The Glow-Worm boiler for the house is wall mounted int he corner of the kitchen.
Landing - 2.93 x 1.94 (9'7" x 6'4") - A carpeted landing connects the upstairs bedrooms and bathroom, with a double glazed window on the side aspect providing natural light. A central ceiling light sits beside the access hatch for the attic.
Bathroom - 1.86 x 1.69 (6'1" x 5'6") - With a black ceramic tiled floor, half tiled walls and neutral decoration the main bathroom boasts a three piece suite including a bathtub with overhead shower, low flush toilet and a pedestal sink. A frosted double glazed window on the rear aspect provides natural light, with a central ceiling light for evening use and a heated towel rail mounted beside the door offering space to dry towels and providing warmth.
Bedroom 1 - 3.83 x 2.98 (12'6" x 9'9") - A well-proportioned double bedroom sits at the front of the property, with a double glazed window that provides views of the fells in the distance. With large built in wardrobes providing plenty of storage space, and ample room on the carpeted floor for a double bed and dressing table, with a double panel radiator beneath the window, to create a luxurious main bedroom suite. The dedicated ensuite bathroom is accessed by an internal door beside the dressing area.
Ensuite - 2.22 x 1.02 (7'3" x 3'4") - The main bedroom en-suite shower room features a black ceramic tiled floor and half tiled walls giving a contemporary feel. The suite includes a shower, low flush toilet, pedestal sink and heated towel rail, a great addition to the master bedroom.
Bedroom 2 - 3.06 x 2.53 (10'0" x 8'3") - A double bedroom at the rear of the house, with space on the carpeted floor for a bed and storage units. A double glazed window on the rear aspect overlooks the garden, with a double panel radiator below and a central ceiling light completing the comfortable sleeping space.
Bedroom 3 - 2.76 x 1.98 (9'0" x 6'5") - A single bedroom at the front of the house with a double glazed window offering views across to the Trough of Bowland. Whether for use as a child's bedroom, nursery or home office space, this versatile room has sockets, a TV point and an over-stair shelf, so can be tailored to meet your needs.
Attic - A large insulated attic space sits above the property, with an access hatch above the landing. The attic houses the header tank for the house and offers space for long term storage to keep the rest of the house clear and clutter-free.
Garage - 5.31 x 2.60 (17'5" x 8'6") - A detached garage sits off the driveway at the side of the house, with an up and over door to the front and a second access door to the side into the rear garden. A great space, whether for vehicle storage or as a workshop, the garage features power and light, with a vent on the side wall making it possible for use as an external utility space.
Rear Garden - A well-presented tiered rear garden provides a secure space for children and pets. A paved patio leads out from the sliding glass doors at the rear of the reception room, great for soaking up the sun and summer entertaining. Two lawned tiers sit above, with steps leading to the shed that is housed behind the garage. Fenced on three sides, the space feels private, with side acess through a secure gate from the driveway, and a bin store down the other side of the house. A useful outdoor tap means you can enjoy long days pottering around the garden with ease.
Exterior - The front of the house has excellent kerb appeal, with the three car driveway providing ample off-road parking along the side of the house, great for hosting friends and family or for storing larger vehicles such as a campervan. The house is located at the end of a quiet street, separated from the main thoroughfare making it more child-friendly and reducing noise from passing traffic.
Additional Information - Freehold. Council Tax Band C. Sold with no onward chain.
Brochures
Robin Crescent, Heysham, MorecambeBrochure- COUNCIL TAXA payment made to your local authority in order to pay for local services like schools, libraries, and refuse collection. The amount you pay depends on the value of the property.Read more about council Tax in our glossary page.
- Band: C
- PARKINGDetails of how and where vehicles can be parked, and any associated costs.Read more about parking in our glossary page.
- Yes
- GARDENA property has access to an outdoor space, which could be private or shared.
- Yes
- ACCESSIBILITYHow a property has been adapted to meet the needs of vulnerable or disabled individuals.Read more about accessibility in our glossary page.
- Ask agent
Robin Crescent, Heysham, Morecambe
Add an important place to see how long it'd take to get there from our property listings.
__mins driving to your place
Your mortgage
Notes
Staying secure when looking for property
Ensure you're up to date with our latest advice on how to avoid fraud or scams when looking for property online.
Visit our security centre to find out moreDisclaimer - Property reference 33654522. The information displayed about this property comprises a property advertisement. Rightmove.co.uk makes no warranty as to the accuracy or completeness of the advertisement or any linked or associated information, and Rightmove has no control over the content. This property advertisement does not constitute property particulars. The information is provided and maintained by Houseclub, Lancaster. Please contact the selling agent or developer directly to obtain any information which may be available under the terms of The Energy Performance of Buildings (Certificates and Inspections) (England and Wales) Regulations 2007 or the Home Report if in relation to a residential property in Scotland.
*This is the average speed from the provider with the fastest broadband package available at this postcode. The average speed displayed is based on the download speeds of at least 50% of customers at peak time (8pm to 10pm). Fibre/cable services at the postcode are subject to availability and may differ between properties within a postcode. Speeds can be affected by a range of technical and environmental factors. The speed at the property may be lower than that listed above. You can check the estimated speed and confirm availability to a property prior to purchasing on the broadband provider's website. Providers may increase charges. The information is provided and maintained by Decision Technologies Limited. **This is indicative only and based on a 2-person household with multiple devices and simultaneous usage. Broadband performance is affected by multiple factors including number of occupants and devices, simultaneous usage, router range etc. For more information speak to your broadband provider.
Map data ©OpenStreetMap contributors.





