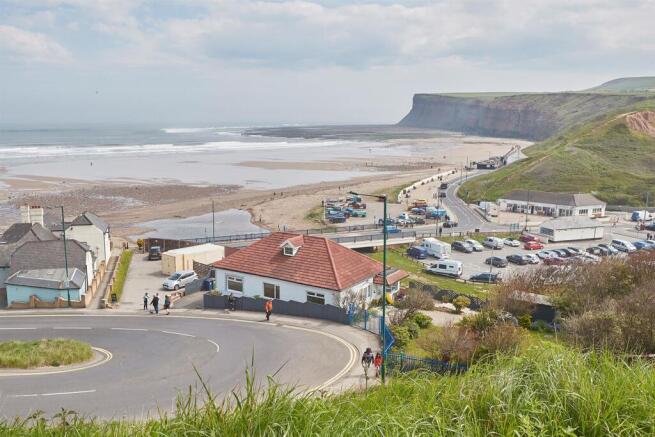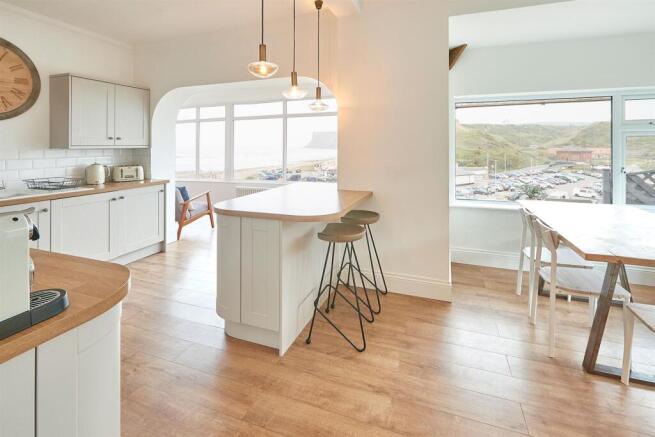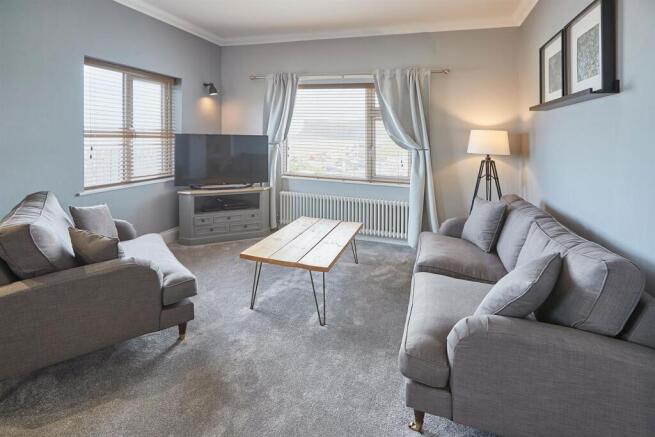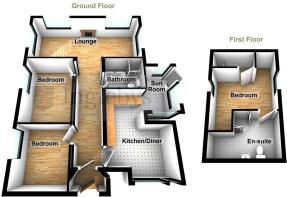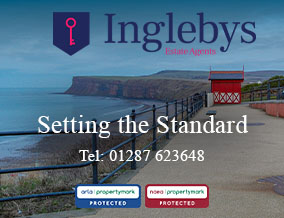
Saltburn Bank, Saltburn-By-The-Sea

- PROPERTY TYPE
Detached Bungalow
- BEDROOMS
3
- BATHROOMS
2
- SIZE
1,163 sq ft
108 sq m
- TENUREDescribes how you own a property. There are different types of tenure - freehold, leasehold, and commonhold.Read more about tenure in our glossary page.
Freehold
Key features
- Currently operating as a successful holiday let, generating in excess of £65,000 per annum in holiday let revenue.
- Extra land purchased in 2023 (see photos for plan)
- A stunning property in an iconic location, with sweeping views of coast and country.
- Renovated throughout to a very high standard.
- A planning application is in progress for an extension to the current footprint of the building.
- Call us today to arrange your viewing appointment.
Description
One of the standout features of this delightful bungalow is its breath-taking views. Residents can enjoy panoramic vistas of Saltburn beach, Catnab, and Huntcliff, providing a stunning backdrop for everyday living. The natural beauty of the surroundings is sure to enhance your lifestyle, whether you are relaxing at home or exploring the nearby coastal paths.
Currently operating as a successful holiday let, this property generates an impressive income of over £65,000 per annum, making it an attractive investment opportunity. The established holiday rental business not only offers immediate financial benefits but also the potential for further growth, especially with the ongoing planning application for an extension to the current footprint of the building. This could allow for additional living space or enhanced facilities, further increasing its appeal to future guests or residents.
In summary, this bungalow on Saltburn Bank presents a rare chance to acquire a property that combines stunning views, a lucrative income stream, and the potential for expansion. Whether you are looking for a new family home or a profitable investment, this property is well worth your consideration.
Tenure: Freehold.
Council Tax Band: TBC
EPC Rating: E
Entrance Hallway - Partially glazed entrance door.
LVT flooring.
Lounge - 7.51 x 3.82 (24'7" x 12'6") - Double glazed windows to the rear and side aspects.
Decorative fire surround.
Under-stair storage cupboard.
Radiator.
Staircase rising to the first floor.
Neutral carpet.
Open Plan Kitchen/Dining Room - 2.66 x 6.02 (8'8" x 19'9") - Double glazed windows to the rear and side aspects, with amazing views of Saltburn's coastline.
A range of fitted wall and base units with oak roll top work surfaces and matching breakfast bar.
Integrated oven with matching four burner gas hob and stainless steel extractor hood.
Radiators.
LVT flooring.
Sun Room - 6.16 x 1.94 (20'2" x 6'4") - Double glazed windows to the rear and side aspects with sweeping views.
LVT flooring.
Partially glazed uPVC door, opening to the rear external.
Bedroom Two - 3.12 x 3.88 (10'2" x 12'8") - Double glazed window to the front aspect and a port-hole window to the side.
LVT flooring.
Radiator.
Bedroom Three - 3.90 x 3.27 (12'9" x 10'8") - Double glazed window to the front aspect.
Radiator.
LVT flooring.
Ground Floor Bathroom - 2.68 x 2.79 (8'9" x 9'1") - A luxurious bathroom suite comprising of a low level WC, a free-standing claw-footed bath, a sink unit incorporated into a vanity unit and a glass shower enclosure.
Traditional styled column radiator.
Ceramic tiled walls.
Solid wood flooring.
First Floor -
Bedroom One - 4.44 x 2.77 (14'6" x 9'1") - Double glazed window to the front and a velux.
Eaves storage.
Door to the En Suite.
En Suite - 3.23 x 1.61 (10'7" x 5'3") - Exposed beams.
A three piece suite comprising of a low level WC, pedestal wash hand basin and a glass shower enclosure.
LVT flooring.
Externally - The manicured, split-level gardens wrap around the side and rear of the property and comprise of a lawned garden and a gravelled driveway.
Off street parking for several vehicles.
Disclaimer - Please note that all measurements contained in these particulars are for guidance purposes only and should not be relied upon for ordering carpets, furniture, etc. Anyone requiring more accurate measurements may do so by arrangement with our office.
Our description of any appliances and / or services (including any central heating system, alarm systems, etc.) should not be taken as any guarantee that these are in working order. The buyer is therefore advised to obtain verification from their solicitor, surveyor or other qualified persons to check the appliances / services before entering into any commitment.
The tenure details and information supplied within the marketing descriptions above are supplied to us by the vendors. This information should not be relied upon for legal purposes and should be verified by a competent / qualified person prior to entering into any commitment.
Brochures
Saltburn Bank, Saltburn-By-The-SeaBrochure- COUNCIL TAXA payment made to your local authority in order to pay for local services like schools, libraries, and refuse collection. The amount you pay depends on the value of the property.Read more about council Tax in our glossary page.
- Ask agent
- PARKINGDetails of how and where vehicles can be parked, and any associated costs.Read more about parking in our glossary page.
- Yes
- GARDENA property has access to an outdoor space, which could be private or shared.
- Yes
- ACCESSIBILITYHow a property has been adapted to meet the needs of vulnerable or disabled individuals.Read more about accessibility in our glossary page.
- Ask agent
Saltburn Bank, Saltburn-By-The-Sea
Add an important place to see how long it'd take to get there from our property listings.
__mins driving to your place



Your mortgage
Notes
Staying secure when looking for property
Ensure you're up to date with our latest advice on how to avoid fraud or scams when looking for property online.
Visit our security centre to find out moreDisclaimer - Property reference 33654047. The information displayed about this property comprises a property advertisement. Rightmove.co.uk makes no warranty as to the accuracy or completeness of the advertisement or any linked or associated information, and Rightmove has no control over the content. This property advertisement does not constitute property particulars. The information is provided and maintained by Inglebys Estate Agents, Saltburn-By-The-Sea. Please contact the selling agent or developer directly to obtain any information which may be available under the terms of The Energy Performance of Buildings (Certificates and Inspections) (England and Wales) Regulations 2007 or the Home Report if in relation to a residential property in Scotland.
*This is the average speed from the provider with the fastest broadband package available at this postcode. The average speed displayed is based on the download speeds of at least 50% of customers at peak time (8pm to 10pm). Fibre/cable services at the postcode are subject to availability and may differ between properties within a postcode. Speeds can be affected by a range of technical and environmental factors. The speed at the property may be lower than that listed above. You can check the estimated speed and confirm availability to a property prior to purchasing on the broadband provider's website. Providers may increase charges. The information is provided and maintained by Decision Technologies Limited. **This is indicative only and based on a 2-person household with multiple devices and simultaneous usage. Broadband performance is affected by multiple factors including number of occupants and devices, simultaneous usage, router range etc. For more information speak to your broadband provider.
Map data ©OpenStreetMap contributors.
