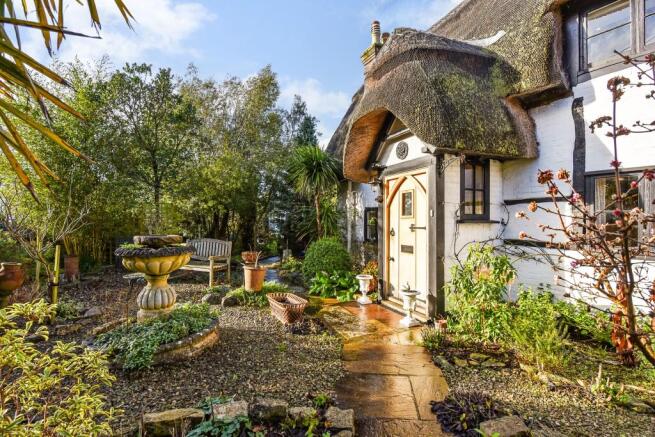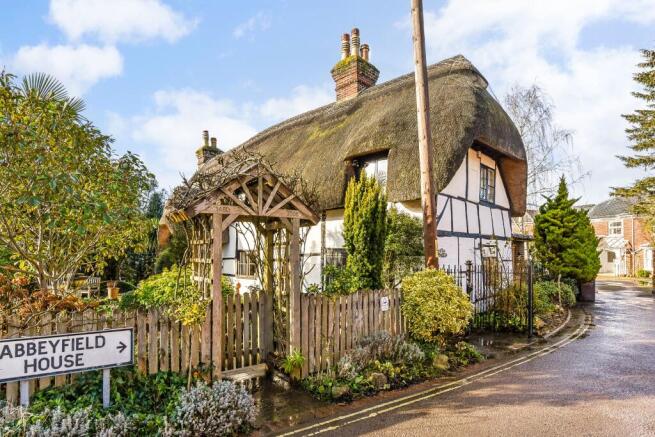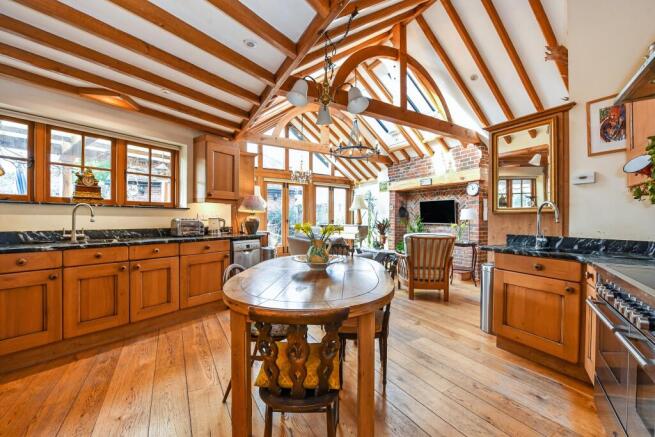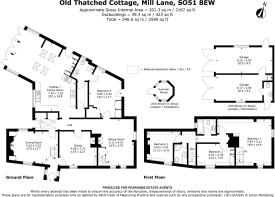
Mill Lane, Romsey

- PROPERTY TYPE
Cottage
- BEDROOMS
4
- BATHROOMS
3
- SIZE
Ask agent
- TENUREDescribes how you own a property. There are different types of tenure - freehold, leasehold, and commonhold.Read more about tenure in our glossary page.
Freehold
Key features
- Grade II Listed Thatched Cottage
- Double Garage Plus Off-Road Parking for at Least 2 Cars
- Generous Landscaped Gardens
- Prime Town Centre Location
- Open Plan Vaulted Kitchen/Family Room
- Ground Floor Bedroom With Shower Room
- A Perfect Blend of Character, Charm and Modern Features
- Three Bath/Shower Rooms
- Potential for Multi-Generational Living
- Flexible Accommodation and Layout
Description
Accommodation: The entrance hall, accessed via a half-glazed oak front door, is pleasantly brightened by a double-glazed roof window. It features useful cloak cupboards and oak strip flooring adding warmth and elegance to the space. The dining room is an inviting area boasting recessed ceiling downlighters and an inglenook recess framed by fitted cupboards on either side. Secondary glazing enhances insulation, while oak flooring and a handcrafted oak staircase with turned stair rods elevate the character of the room. A storm porch with a period oak front door provides access to the front garden. The open-plan kitchen/dining/family room is a spectacular space showcasing green oak vaulted ceilings, exposed beams and an abundance of natural light. This impressive room features Riven granite worktops paired with shaker-style wooden cabinets, drawers, and a recessed sink fitted with a monoblock mixer tap. Integrated appliances include a dishwasher, washing machine, and fridge/freezer whilst a stunning inglenook fireplace adds charm and warmth. The space is beautifully adorned with a magnificent wrought-iron Tudor-style chandelier and three sets of double casement doors that open onto the patio and garden, seamlessly blending indoor and outdoor living. The library hallway is a cleverly utilised and cosy yet functional space featuring extensive bookshelves, oak flooring, and natural light enhanced by a roof light tube. The study offers a perfect workspace, complete with a recessed gas fire coal-effect stove, polished oak flooring, and a shelved recess fitted with a desk. The drawing room is bright and spacious, featuring a dual aspect. It includes a recessed gas-fired coal-effect stove, polished oak flooring, and a secondary staircase leading to the master bedroom. Bedroom four is a versatile space that can be adapted as a bedroom, studio, or additional living area. It features fitted cupboards, oak strip flooring, and a walk-in shelving cupboard. A solid oak external door offers access to the outside, and a pull-down loft ladder provides entry to a small loft housing a Worcester combi boiler. A door leads to the "Jack and Jill" shower room and guest cloakroom, which is stylishly appointed with granite floor tiles, fully tiled walls and a thermostatic shower. Additionally, the ground floor benefits from underfloor heating.
The first floor is accessed via a charming landing, which features an original fire grate and leads to all the upstairs rooms. The principal bedroom is a generously proportioned dual-aspect room, showcasing beautiful period beams that add character. A secondary staircase provides convenient access directly to the lounge. Bedrooms two and three are equally full of charm, with exposed wall and ceiling beams enhancing their character and warmth. The bedrooms are served by a neat shower room and a separate family bathroom, ensuring convenience and practicality for all occupants.
Outside: The cottage boasts a delightful covered veranda adjacent to the front door, supported by elegant oak posts and topped with a polycarbonate roof. The modern double garage is accessed via a rear driveway, held under a yearly renewable licence from Hampshire County Council. One garage features a remote-controlled door, while the second has a manual door. Inside, the garage is well-equipped with a butler-style sink, electric lighting, power, extensive eaves storage, and an outside tap connected to 18,000 litres of underground storage tanks that harvest rainwater and groundwater. To the front of the garage is an additional parking space, to the rear lies a convenient garden cloakroom, complete with a low-flush WC, hand basin, ceramic tiled floor and part-tiled walls. A separate garden shed/store provides additional storage solutions but, if removed, could provide space for additional parking (STP).
The garden is a true highlight of the property, offering mature hedging along Mill Lane for privacy and thoughtfully designed landscaping. Features include expansive lawns, a charming rockery, a raised herb garden and raised flower beds. A large paved patio area and winding pathways create inviting spaces for outdoor dining, relaxation, and entertainment. Double wooden gates off of Mill Lane lead to an area of hardstanding which, as an established access, could be utilised as further parking if desired. The front garden complements the property beautifully, with landscaped shingle beds adorned by mature shrubs and plants, further enhancing the cottage's picturesque appeal.
Agent's Note:
The double garage is approached via a private track owned by Hampshire County Council subject to a licence for an annual fee of approximately £300.
Test Valley Council Tax:
Band: F, Price: £3,034.96 for the year 2024/25
- COUNCIL TAXA payment made to your local authority in order to pay for local services like schools, libraries, and refuse collection. The amount you pay depends on the value of the property.Read more about council Tax in our glossary page.
- Band: F
- LISTED PROPERTYA property designated as being of architectural or historical interest, with additional obligations imposed upon the owner.Read more about listed properties in our glossary page.
- Listed
- PARKINGDetails of how and where vehicles can be parked, and any associated costs.Read more about parking in our glossary page.
- Off street
- GARDENA property has access to an outdoor space, which could be private or shared.
- Yes
- ACCESSIBILITYHow a property has been adapted to meet the needs of vulnerable or disabled individuals.Read more about accessibility in our glossary page.
- No wheelchair access
Mill Lane, Romsey
Add an important place to see how long it'd take to get there from our property listings.
__mins driving to your place
Your mortgage
Notes
Staying secure when looking for property
Ensure you're up to date with our latest advice on how to avoid fraud or scams when looking for property online.
Visit our security centre to find out moreDisclaimer - Property reference PRSCC_680979. The information displayed about this property comprises a property advertisement. Rightmove.co.uk makes no warranty as to the accuracy or completeness of the advertisement or any linked or associated information, and Rightmove has no control over the content. This property advertisement does not constitute property particulars. The information is provided and maintained by Pearsons, Romsey. Please contact the selling agent or developer directly to obtain any information which may be available under the terms of The Energy Performance of Buildings (Certificates and Inspections) (England and Wales) Regulations 2007 or the Home Report if in relation to a residential property in Scotland.
*This is the average speed from the provider with the fastest broadband package available at this postcode. The average speed displayed is based on the download speeds of at least 50% of customers at peak time (8pm to 10pm). Fibre/cable services at the postcode are subject to availability and may differ between properties within a postcode. Speeds can be affected by a range of technical and environmental factors. The speed at the property may be lower than that listed above. You can check the estimated speed and confirm availability to a property prior to purchasing on the broadband provider's website. Providers may increase charges. The information is provided and maintained by Decision Technologies Limited. **This is indicative only and based on a 2-person household with multiple devices and simultaneous usage. Broadband performance is affected by multiple factors including number of occupants and devices, simultaneous usage, router range etc. For more information speak to your broadband provider.
Map data ©OpenStreetMap contributors.








