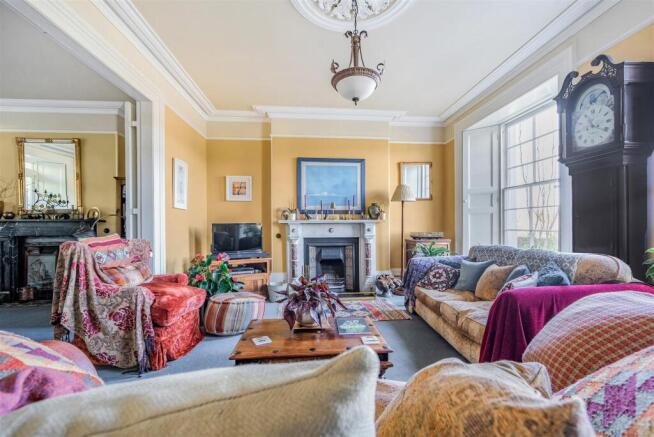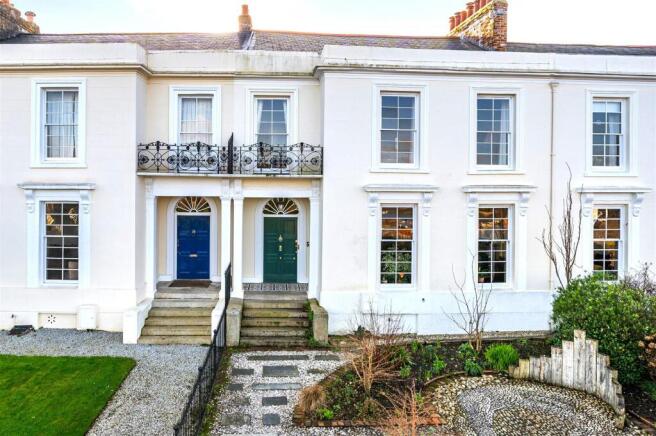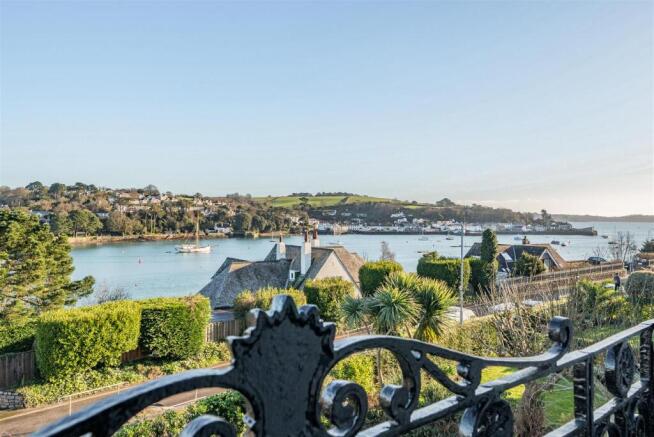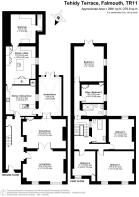
Falmouth

- PROPERTY TYPE
Terraced
- BEDROOMS
5
- BATHROOMS
2
- SIZE
2,507 sq ft
233 sq m
- TENUREDescribes how you own a property. There are different types of tenure - freehold, leasehold, and commonhold.Read more about tenure in our glossary page.
Freehold
Key features
- Glorious Georgian residence
- Located on one of Falmouth's finest looking terraces
- 5 double bedroom accommodation
- Wonderful period features throughout
- Landscaped gardens
- Large double garage
- Stunning views over Falmouth’s inner harbour, the Penryn River and Flushing
- EPC rating D
Description
The Location - Tehidy Terrace, believed to have been built for Packet Ship captains in the early 1800’s, is a superb address, located approximately halfway between Falmouth Marina on North Parade and the Royal Cornwall Yacht Club, adjacent to the Greenbank Hotel. Set back and above the roadside, Number 7 boasts exceptional views over the constant boating activity on the Penryn River, to the shoreline of Flushing, surrounding countryside beyond, and Falmouth’s inner harbour. A delightful walk along Greenbank leads into Falmouth’s town centre.
Falmouth is undoubtedly one of Britain’s most thriving and lively towns, offering a unique lifestyle with a bustling town centre and beautiful beaches. Recently voted as the best place to live in the UK by readers of The Sunday Times, Falmouth offers many attractions such as Pendennis Castle, the National Maritime Museum, excellent sailing waters, and a plethora of shops, bars, pubs and restaurants which buzz throughout the year. The combination of maritime heritage and modern creativity makes the town hugely popular; it is a constant carnival during the summer months, yet still energetic in the winter, offering great food festivals and sea shanties to keep all entertained. Many beautiful areas surround Falmouth, including Flushing, Mylor and the Helford River.
The Property - Arranged over basement, ground and first floor levels, 7 Tehidy Terrace is an exceptional Grade II Listed mid terrace Georgian house, retaining many period features throughout which, over the years, have been very well maintained. With five double bedrooms and fascinating living space, this is an exceptional property, positioned on one of Cornwall’s most desired terraces. For the keen gardener, the house offers a large rear landscaped, manageable tiered garden. At the rear of the property is a large double garage with plenty of storage space, with vehicular access off Penwerris Lane.
The Accommodation Comprises -
A wrought iron gate leads to a wonderful landscaped, low maintenance and mainly paved front garden, bordered by low level flower beds containing a range of colourful shrubs. Granite steps lead up the classical columned porch with mosaic flooring and period Georgian front door with Lunette half-moon panelled glazing, leading into the:-
Reception Hallway - An elegant hallway boasting grand and rather wide proportions, with original features including cornices and ornate ceiling rose. A carpeted staircase with turning newel post and polished mahogany banister rises to the first floor. Access to the dining room, living room and kitchen, with individual staircase leading to the cellar. Radiator.
Living Room - A beautiful room with large wooden sash windows overlooking the front garden, across the Penryn River and Flushing beyond. Boasting many quintessential period features such as wooden shutters, ornate ceiling rose, and cornices. With a wonderful feature fireplace, this grand room has original shutter double doors leading directly into the:-
Dining Room - A similar sized room also boasting period features, with door to the conservatory via raised steps. The feature fireplace, wide arched recess, and serving hatch to the kitchen, add to the charm of this fabulous room. The flow of both the dining and living rooms together is magnificent, enhanced again by the conservatory, which, when the door is open, creates a vast space for entertaining.
Kitchen - A modern and contemporary fitted kitchen, with eye and waist level units both above and below a granite roll-top worksurface. Neff electric oven with four-ring induction hob, integrated extractor fan, and tiled splashback. Additional kitchen island with integrated Franke sink and mixer tap. Feature sash window to side elevation with window nook, borrowing light from the conservatory. Space for dishwasher, plenty of integrated shelving/storage, space for table and chairs. Door to the conservatory, door to the:-
Utility Room/Additional Kitchen - A large additional kitchen or utility room, with eye and waist level units, kitchen island with large ceramic sink and mixer tap, integrated oven, space for washing machine, and tiled splashback. Cupboard housing Keston combination boiler. Tiled stone flooring, sash window to side elevation. Large cupboard providing ample storage space. Door to the:-
'Workshop' - A block-built 'workshop' with skylight. Door to storage area. Additional door to the:-
Cloakroom/Wc - Low flush WC, wash hand basin with vanity unit and tiled splashback. Tiled flooring, panelled walls. Heated towel rail, extractor fan.
Conservatory - A double glazed conservatory with tiled flooring and power supply, double aspect in nature, with doors to the rear courtyard and kitchen. Once opened up, this light and airy area flows into the dining and living rooms, enhancing the spaciousness of the ground floor living area.
Basement - Generously sized, providing dry storage. Limited head height, power supply.
First Floor -
Front Landing - Access to three bedrooms and family bathroom. Loft hatch with bespoke Skylark staircase providing access to a boarded and insulated loft with power supply. Feature ornate arch. Carpeted flooring, radiator.
Principal Bedroom - A large, light and airy, principal bedroom with two large windows to the front elevation, boasting fantastic views over the Penryn River, surrounding countryside, Flushing and Falmouth Harbour. Polished wooden floorboards, original Georgian window shutters. Two radiators, picture rails. Plentiful space for bedroom furniture. Another beautiful feature fireplace with coloured tiles and a vast marble-effect surround with slate hearth.
Bedroom Three - Another double bedroom with sash windows overlooking the rear garden. Picture rails, space for integrated almost floor-to-ceiling bookshelf. Wonderful fireplace with coloured tiles, slate hearth and wooden surround. Hardwood flooring, radiator.
Bedroom Four - A double bedroom with carpeted flooring, radiator, feature fireplace with painted white wooden surround. Picture rails, built-in cupboard, sash window and ornate balcony boasting wonderful elevated views over the Penryn River and beyond.
Family Bathroom - A three-piece suite comprising Heritage low flush WC, wash hand basin, and a wonderful large Rufford & Co vintage bath with John Balding & Sons taps and ceramic drainer. Part tiled walls. Radiator, heated towel rail. Double aspect in nature with windows to the rear elevation, as well as a light borrowing window to the side elevation, bringing in additional light from the hallway.
Rear Landing - Providing access to two further bedrooms and bathroom.
Bedroom Two - A wonderful double aspect room with sash window to the side elevation. Feature fireplace. Carpeted flooring. Radiator. Door to rear terrace.
Bedroom Five/Office - Wood-effect flooring, sash window to side elevation. Built-in cupboard and shelving. Radiator.
Shower Room - Walk-in shower with tiled walls, glazed screen and electric shower unit. Burlington ceramic wash hand basin with mixer tap, Burlington bidet, low flush WC. Small window to side elevation. Recessed ceiling light, extractor fan, tiled flooring, heated towel rail.
The Exterior -
Front Garden - Wrought iron gates lead in from the terrace to landscaped, low maintenance and a mainly paved front garden. Designed to be wildlife friendly, and bordered by low level flower beds and a range of colourful shrubs
Rear Garden - A tiered, deep, terraced garden, thoughtfully landscaped to ensure minimal maintenance, measuring approximately 100' (30.48m). The ground level is paved, with a seating area, and bordered by a high brick wall. A raised section rises via granite steps with slate tops to a level terrace, bordered by high stone walls and providing a lovely space for al fresco dining. The garden continues in small tiered sections, comprising mature shrubs and plants, with a wonderful feature power supplied greenhouse and raised vegetable and flower beds. A surprisingly large section of lawn features approximately halfway up the garden and to the top, granite steps rise to the:-
Double Garage - Electric shutter door leading onto Penwerris Lane. Power supply and space for two cars. Boarded loft space.
General Information -
Services - Mains gas, water, electricity and drainage are connected to the property. Gas fired central heating.
Council Tax - Band F - Cornwall Council.
Tenure - Freehold.
Viewing - Strictly by prior appointment with the vendors' Sole Agent - Laskowski & Company, 28 High Street, Falmouth, TR11 2AD. Telephone: .
Directional Note - From the top of Falmouth's High Street, proceed away from the town centre with the harbour on the right-hand side. Continue past the Royal Cornwall Yacht Club and Greenbank Hotel, and 7 Tehidy Terrace will be found after a further 350 yards, being the third last Georgian property on Tehidy Terrace on the left-hand side. Alternatively, if travelling into Falmouth from Penryn via Falmouth Road, take the first exit at the Ponsharden Roundabout and then the second exit at the next roundabout leading onto North Parade, towards Falmouth Marina. Continue along North Parade for approximately 0.5 mile and 7 Tehidy Terrace is found on the right-hand side, three in from the end of the terrace.
Brochures
Falmouth- COUNCIL TAXA payment made to your local authority in order to pay for local services like schools, libraries, and refuse collection. The amount you pay depends on the value of the property.Read more about council Tax in our glossary page.
- Band: F
- PARKINGDetails of how and where vehicles can be parked, and any associated costs.Read more about parking in our glossary page.
- Garage
- GARDENA property has access to an outdoor space, which could be private or shared.
- Yes
- ACCESSIBILITYHow a property has been adapted to meet the needs of vulnerable or disabled individuals.Read more about accessibility in our glossary page.
- Ask agent
Falmouth
Add an important place to see how long it'd take to get there from our property listings.
__mins driving to your place
Your mortgage
Notes
Staying secure when looking for property
Ensure you're up to date with our latest advice on how to avoid fraud or scams when looking for property online.
Visit our security centre to find out moreDisclaimer - Property reference 33653684. The information displayed about this property comprises a property advertisement. Rightmove.co.uk makes no warranty as to the accuracy or completeness of the advertisement or any linked or associated information, and Rightmove has no control over the content. This property advertisement does not constitute property particulars. The information is provided and maintained by Laskowski & Co, Falmouth. Please contact the selling agent or developer directly to obtain any information which may be available under the terms of The Energy Performance of Buildings (Certificates and Inspections) (England and Wales) Regulations 2007 or the Home Report if in relation to a residential property in Scotland.
*This is the average speed from the provider with the fastest broadband package available at this postcode. The average speed displayed is based on the download speeds of at least 50% of customers at peak time (8pm to 10pm). Fibre/cable services at the postcode are subject to availability and may differ between properties within a postcode. Speeds can be affected by a range of technical and environmental factors. The speed at the property may be lower than that listed above. You can check the estimated speed and confirm availability to a property prior to purchasing on the broadband provider's website. Providers may increase charges. The information is provided and maintained by Decision Technologies Limited. **This is indicative only and based on a 2-person household with multiple devices and simultaneous usage. Broadband performance is affected by multiple factors including number of occupants and devices, simultaneous usage, router range etc. For more information speak to your broadband provider.
Map data ©OpenStreetMap contributors.






