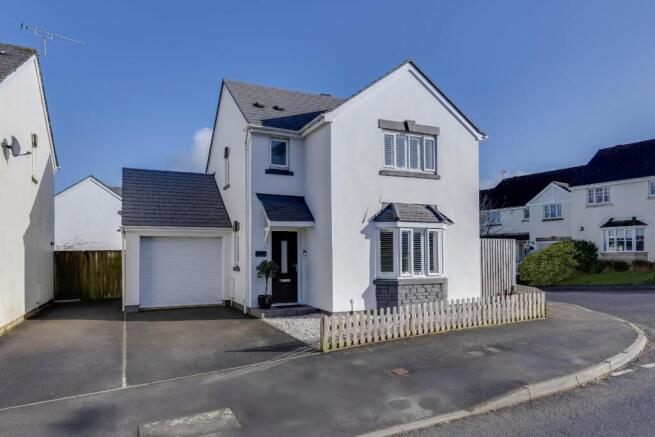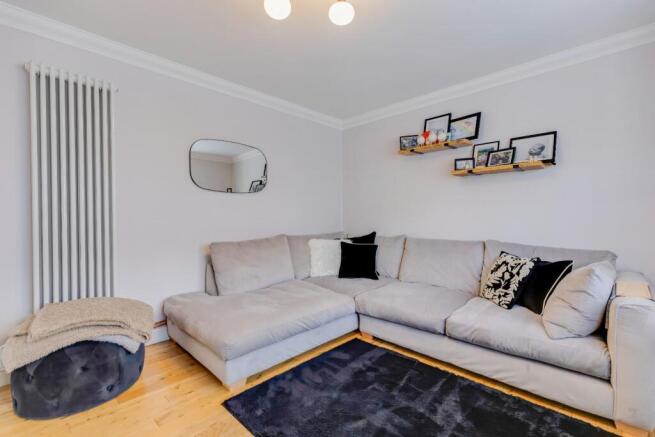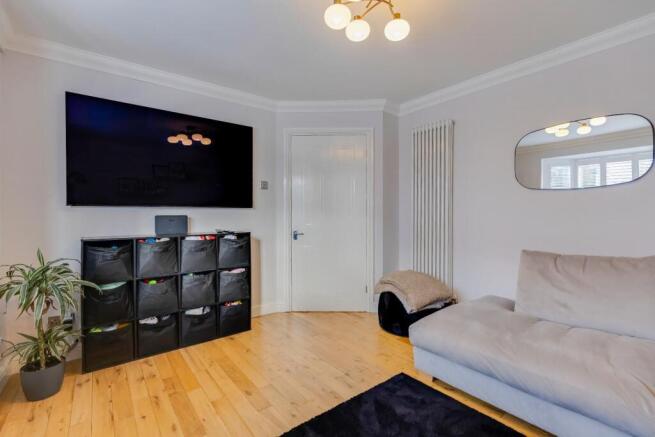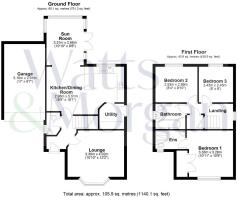
St. Owains Crescent, Ystradowen, Nr Cowbridge, Vale of Glamorgan, CF71 7TB

- PROPERTY TYPE
Detached
- BEDROOMS
3
- BATHROOMS
2
- SIZE
972 sq ft
90 sq m
- TENUREDescribes how you own a property. There are different types of tenure - freehold, leasehold, and commonhold.Read more about tenure in our glossary page.
Freehold
Key features
- Cowbridge School Catchment
- Beautifully presented accommodation
- Largest bedroom with en suite shower room
- Three further generous bedrooms, family bathroom.
- Large low maintenance astro turf lawn
- Drive way parking area and garage
Description
Situation - The popular Village of Ystradowen is only a few minutes drive from the Historic Market Town of Cowbridge. Commuting to Cardiff, Bridgend and Llantrisant is easy with access to the M4 Motorway at Junction 34 some 5 miles away. The Village of Ystradowen falls within the School catchment area of the well regarded Cowbridge Secondary School and Primary schooling is available at the Llansannor "Mountain School". There is a local pre-School playgroup held in the Village Hall and the Village also enjoys The White Lion, a popular and revitalised public house and restaurant; and a Church; together with a garage / petrol station with a small shop. The Market Town of Cowbridge provides an excellent range of shops and services to suit all needs and leisure activities are well catered for in the leisure centre, tennis club, squash club, cricket and rugby clubs. The Heritage Coastline is a short distance away and there are numerous high standard golf courses within the area. The Capital City of Cardiff includes a comprehensive range of retail and commercial facilities, theatres, etc., and a main-line rail connection to London in around two hours.
About The Property - The Sycamores is a detached family home understood to have been built in 1999 as a first part of this new development. The property has, in very recent years, been further refurbished, modernised and ……….. by the current owners and now offers great, family friendly accommodation. An entrance porch leads to the ground floor entrance hallway with its solid wood flooring extending through into a living room to the front of the property. Doors lead from the hall to said living room, to a cloakroom/WC and to the kitchen/dining space with garden room beyond. The living room is a light space with a southerly aspect and a shuttered bay window to the front elevation. It is a comprehensively sizeable family space. To the very heart of the house is a kitchen/living/dining space running the width of the property with distinct kitchen and dining areas with a garden room to the far end. The kitchen itself includes a good range of units with solid wooden worktops surrounding a deep Belfast sink. Appliances, where fitted, are to remain and include gas hob, electric oven, fully integrated dishwasher and space for a tall fridge freezer. Adjacent utility room has space and plumbing for a washer and a dryer and twin wine cooling fridges (both these to remain). A door leads to the deep side elevation of the property. Tiled flooring to the kitchen and living space extending to the garden room, great addition to the rear of the property positioned to look out over and have direct access to the rear garden.
To the first floor the central landing area has doors leading to all three bedrooms and to the family bathroom. The largest, principal bedroom looks to the front elevation and includes fitted wardrobes and has its own very stylish ensuite shower room. The two good size bedrooms to the rear of the property both share use of the extremely contemporary family bathroom with double ended bath.
Gardens And Grounds - The Sycamores is set on the corner of St. Owains Crescent in Sandy Lane and occupying this corner plot. A drop down curb leads to the driveway parking area fronting the property. This skirts passed a lawn front garden and has steps leading up to the principal entrance doorway. The driveway leads to the garage which itself is accessed via a roller shutter door. A pedestrian door leads from the garage into the rear garden. Rear garden itself has been re-modelled within the last year to provide a wonderfully neat paved seating area with paving extending to the deep side garden to the eastern side of The Sycamores. The paving in turn opens onto a considerably larger area of astro-turf lawn, enclosed by timber fencing and screened by maturing shrubs and bushes.
Additional Information - Freehold. All mains services connect to the property. Gas-fired central heating. Council tax: Band
Proceeds Of Crime Act 2002 - Watts & Morgan LLP are obliged to report any knowledge or reasonable suspicion of money laundering to NCA (National Crime Agency) and should such a report prove necessary may be precluded from conducting any further work without consent from NCA.
Brochures
St. Owains Crescent, Ystradowen, Nr Cowbridge, ValEPC LinkYoutube Video TourBrochure- COUNCIL TAXA payment made to your local authority in order to pay for local services like schools, libraries, and refuse collection. The amount you pay depends on the value of the property.Read more about council Tax in our glossary page.
- Ask agent
- PARKINGDetails of how and where vehicles can be parked, and any associated costs.Read more about parking in our glossary page.
- Yes
- GARDENA property has access to an outdoor space, which could be private or shared.
- Yes
- ACCESSIBILITYHow a property has been adapted to meet the needs of vulnerable or disabled individuals.Read more about accessibility in our glossary page.
- Ask agent
St. Owains Crescent, Ystradowen, Nr Cowbridge, Vale of Glamorgan, CF71 7TB
Add an important place to see how long it'd take to get there from our property listings.
__mins driving to your place
Your mortgage
Notes
Staying secure when looking for property
Ensure you're up to date with our latest advice on how to avoid fraud or scams when looking for property online.
Visit our security centre to find out moreDisclaimer - Property reference 33652557. The information displayed about this property comprises a property advertisement. Rightmove.co.uk makes no warranty as to the accuracy or completeness of the advertisement or any linked or associated information, and Rightmove has no control over the content. This property advertisement does not constitute property particulars. The information is provided and maintained by Watts & Morgan, Cowbridge. Please contact the selling agent or developer directly to obtain any information which may be available under the terms of The Energy Performance of Buildings (Certificates and Inspections) (England and Wales) Regulations 2007 or the Home Report if in relation to a residential property in Scotland.
*This is the average speed from the provider with the fastest broadband package available at this postcode. The average speed displayed is based on the download speeds of at least 50% of customers at peak time (8pm to 10pm). Fibre/cable services at the postcode are subject to availability and may differ between properties within a postcode. Speeds can be affected by a range of technical and environmental factors. The speed at the property may be lower than that listed above. You can check the estimated speed and confirm availability to a property prior to purchasing on the broadband provider's website. Providers may increase charges. The information is provided and maintained by Decision Technologies Limited. **This is indicative only and based on a 2-person household with multiple devices and simultaneous usage. Broadband performance is affected by multiple factors including number of occupants and devices, simultaneous usage, router range etc. For more information speak to your broadband provider.
Map data ©OpenStreetMap contributors.







