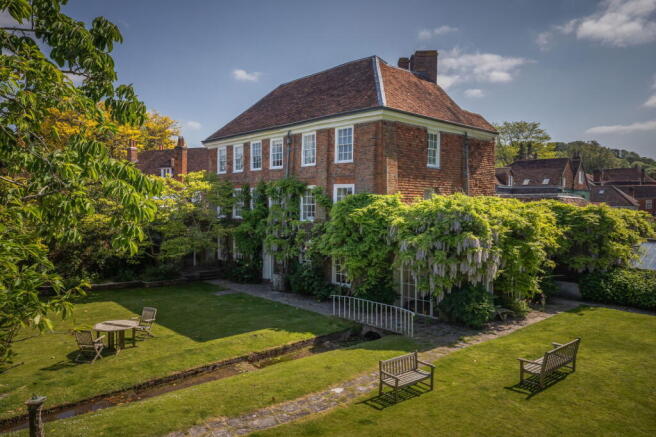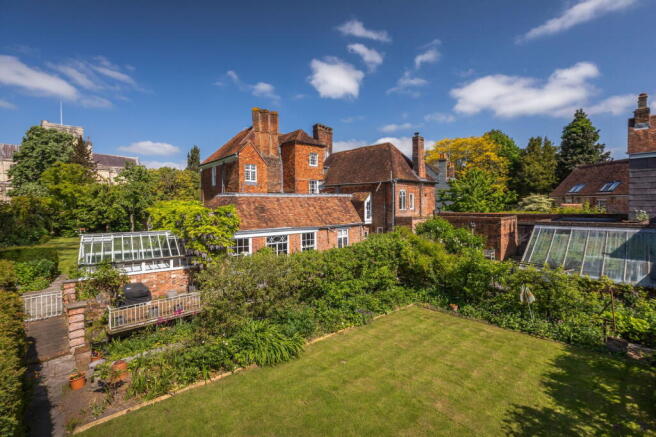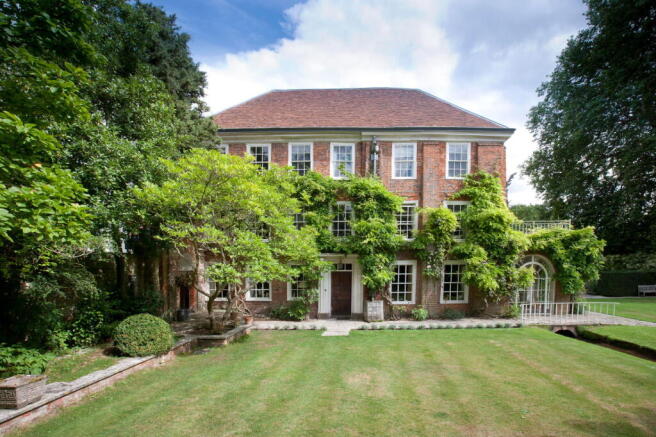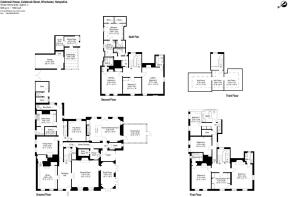Colebrook Street, Winchester, SO23 9LH

- PROPERTY TYPE
Town House
- BEDROOMS
9
- BATHROOMS
7
- SIZE
7,460 sq ft
693 sq m
- TENUREDescribes how you own a property. There are different types of tenure - freehold, leasehold, and commonhold.Read more about tenure in our glossary page.
Freehold
Key features
- Sensational Grade II* listed historic house sensitively restored for contemporary living
- Undoubtedly one of the finest townhouses in Winchester with William and Mary facade
- Elegant Georgian proportions with Tudor and Jacobean features
- Positioned at the end of a quiet street overlooking its own pretty walled garden and Winchester Cathedral
- Supremely private and stunning gardens surrounded by a high ancient stone wall
- A stream with gin-clear water runs through the garden creating a beguiling sound of flowing water
Description
Why We Love Colebrook House
Grade II* listed Colebrook House is a magical family home and a true feast for the eyes and imagination of any history enthusiast
Located on a quiet ancient street with views of Winchester Cathedral, it is undoubtedly one of the finest townhouses in the city, boasting a rich tapestry of provenance which includes religious, literary, and royal strands.
Colebrook House sits in a prime spot at the end of Colebrook Street overlooking its own generous private walled garden on three sides with views of the Eastern side of Winchester Cathedral. Accessed via a smart pedestrian gate to the front, there is also a back set of entrance gates leading to garaging for one car and an off-street courtyard parking space for a second car next to the back door.
The front of the house is William and Mary, exhibiting classical symmetry and handsome sash windows adorned with fountains of Wisteria and roses. The interiors are equally impressive, featuring the most desirable aspects from every period, from open Tudor fireplaces and fine panelling, a grand Jacobean staircase, and generous Georgian proportions with soaringly high ceilings throughout. Most rooms have a fireplace and many exhibit period window seats, reclaimed timber doors, wooden shutters, and lovely exposed floorboards.
Contemporary 21st century comforts are also fully covered. Since purchasing the house, the current owners have conducted a sensitive restoration including a full rewire, re-plumb, thorough renovation of the roof, installing smart cast iron radiators throughout and a handmade family kitchen.
Accommodation
Ground Floor
The front door opens into the front hall. A library fitted with extensive bookshelves sits to one side of the hall. To the other side sits the drawing room, featuring a huge Tudor fireplace, scroll work plaster ceiling, and rare linenfold panelling. An orangery leads off the drawing room with glass doors opening onto the garden. A cosy sitting room and a large separate study (historically used as a dining room) provide quiet informal refuges.
The impressive light-filled family kitchen sits at the back of the house with a high barrel-vaulted ceiling and a pretty trio of tracery sash and French windows leading onto the garden. The space has been recently fitted with bespoke Wardour Workshops cabinetry, with integrated appliances including a 6-door electric aga and a sociable island. The room includes a dining area with space for a large breakfast table and sofa. A door leads through to an adjoining conservatory which doubles up as a games room and additional dining space.
The kitchen is supported by several service spaces including a larder, bottle room (used as wine storage), pantry, and flower room. A plant room and a utility/boot room with overhead laundry rack and smart built in benches and coat hooks with adjoining downstairs loo are conveniently located next to the back door and back stairs.
Upstairs
A fine Jacobean main staircase with barley twist bannisters leads up to 7 generous principal bedrooms and a separate 1-bedroom staff flat/annexe.
The spoiling dual aspect principal bedroom is on the first floor. It includes embroidered walls, a Tudor fireplace, a balcony overlooking the garden and cathedral, and adjoining bathroom and dressing room with built in wardrobes. Another bedroom with adjoining shower room is across the hall. Two further bedrooms and a family bathroom are on this floor along with an extensive set of built in linen cupboards.
Three further double bedrooms, each with their own bathroom are on the second floor. A separate 1-bedroom flat/annexe with its own kitchenette, shower room and inbuilt storage is located on this floor.
The third floor consists of three attic rooms which are all currently used for storage.
Glorious Gardens
Colebrook House sits in over half an acre of walled gardens - a hidden delight, tucked away in a quiet corner in the heart of the city
The gardens are supremely private, surrounded by a high ancient stone wall which provides a suntrap for border flowerbeds and climbing plants.
The formal gardens lie to the western side of the house with a square lawn flanked by specimen trees and shrubs including various magnolia, holly and ferns. The pathway continues round the southern side of the house where a large, terraced area adjacent to the conservatory provides a perfect spot for entertaining in summer months.
Beyond here a stream with gin-clear water runs through the garden creating a beguiling sound of flowing water. This stream is part of an ancient waterway called St Ethelwold’s Stream, named for the Saxon Bishop of Winchester who excavated it as a branch from the river Itchen to drive the Abbey Mill. The ancient channelling technology has fared very well against the tests of time and there is no history of flooding at Colebrook House.
Railings providing a walkway across the stream adjacent to the house, and bridges lead across to a potting shed and greenhouse with mature vine as well as kitchen and fruit gardens with mature pleached apple and pear trees bringing structure to the garden throughout the year.
Chapters Past
Colebrook’s handsome William and Mary façade hides a fascinating medieval house which is intricately linked with over 10 centuries of Winchester’s history
Colebrook House is located in the grounds of the Nunnaminster, an ancient religious house founded by Ealhswith, wife of Alfred the Great around 903AD. Over 600 years later in 1539, the monastery was surrendered to Henry VIII’s commissioners during the Dissolution of the Monasteries and the land passed to the king.
In 1554, Henry’s daughter Mary I, and Philip of Spain, were guests in Wolvesey Palace, (whose ruins can be seen over the wall from Colebrook House), prior to their wedding which was held in Winchester Cathedral. The site was so steeped in history even by Tudor times, that it was likely chosen to add weight to Mary’s legitimacy as England’s first reigning queen in her unpopular Spanish match. The ceremony was one of dazzling pomp and extravagance. The cathedral was draped with cloth of gold, streamers and tapestries, the guests were draped in rich clothes and jewels, and much music and feasting are described in contemporary accounts. So fabulously lavish were the celebrations that the Queen later gifted the land upon which Colebrook House now sits to the City Council in compensation.
The earliest visible features in Colebrook House date to around this time in the Tudor period when the house was two buildings. These early features include an exceedingly rare device known as an ‘Apothecary’s still’ in the master bedroom fireplace, where various elixirs were brewed. Reportedly the only known surviving example in mainland Britain, it was likely installed by the cathedral's apothecary doctor Simon Trippe who lived in the house during the reign of Elizabeth I.
Various subsequent owners made changes and additions, including a handsome classical façade added to the West side around the reign of William and Mary. In 1890, Colebrook was bought by Dr Ridding, former headmaster of Winchester College and later Bishop of Southwell, who brought the brick gate from his previous house to Colebrook and sold the house to the Cathedral in 1894 for £1,500.
Choristers were moved into board here in 1897 when the two original buildings were combined to form the present Colebrook House. Sidney James, whose granddaughter was the writer PD James, was the new master at the choristers’ school in 1920 before the house was purchased by the Smithers family.
In the 1950s, Colebrook House was inherited by Sir Peter Smithers who was the Conservative MP for Winchester and a keen botanist. He is believed to be the inspiration for Ian Fleming’s character James Bond, having worked with Fleming in Naval Intelligence in WW2 where his work included seeking out the refuelling points used by German U-boats. Sir Peter’s wife, Lady Smithers, owned a gold typewriter which caught Fleming’s eye and is referenced in his book Goldfinger.
The current owner purchased Colebrook in 2007 and has since undertaken a thorough and sensitive restoration, turning the house into the comfortable and elegant family home that it is today, whilst at the same time preserving and celebrating the building’s heritage.
Living in Winchester
Winchester regularly tops or features in the ‘most popular and desirable places to live’ league tables across the UK’s major newspapers and for good reason. The city is a paragon for the good life, combining the beauty of historic architecture with the convenience of excellent transport links and amenities.
Colebrook House is located on Colebrook Street, a tranquil no-through road located in the heart of the historic city to the East of the cathedral. The city’s pretty centre is under 5-minutes’ walk away, covering all every day needs and offering a great range of independent shops, restaurants, coffee shops, bars, museums, and other cultural amenities including the Theatre Royal and The Arc.
Living at Colebrook House also brings with it the luxury of immediate access to stunning walking along the river Itchen through lovely water meadows at St Cross, (with some wonderful swimming spots), up St Catherine’s Hill and around Winchester College along the route of Keats’ Walk south of the cathedral, a path walked by the romantic poet in 1819. The South Downs National Park, the New Forest National Park, Old Winchester Hill, and the South coast are all easily accessible from the city.
Winchester is renowned for its world-class schools. In addition to Winchester College, Pilgrims Prep School is a short walk from the house. Twyford Preparatory School is at nearby Twyford, and there are various preparatory establishments close to the city including Prince’s Mead School. St Swithun’s School for Girls is a short drive away, approximately 1 mile, and there are a number of well-regarded state schools within walking distance including Peter Symonds Sixth Form College, which has an exceptional reputation.
Transport
Winchester Railway Station 0.5 miles (London Waterloo from 59 minutes)
M3 motorway (junction 9) 1 mile
London 70 miles | Southampton international airport 12 miles
(Distances and times approximate)
Transport links are excellent, with Winchester station only half a mile away, providing a 59-minute train service to London Waterloo. The M3 motorway junction 9 is just 1 mile away, offering quick routes to London and beyond, while the A34 to the north connects to Oxford, the Midlands, and the A303 to the West Country. With nearby roads, rail, and air links, this location is perfect for commuters and those seeking a well-connected home.
Brochures
Brochure 1- COUNCIL TAXA payment made to your local authority in order to pay for local services like schools, libraries, and refuse collection. The amount you pay depends on the value of the property.Read more about council Tax in our glossary page.
- Band: TBC
- PARKINGDetails of how and where vehicles can be parked, and any associated costs.Read more about parking in our glossary page.
- Garage
- GARDENA property has access to an outdoor space, which could be private or shared.
- Private garden
- ACCESSIBILITYHow a property has been adapted to meet the needs of vulnerable or disabled individuals.Read more about accessibility in our glossary page.
- Ask agent
Energy performance certificate - ask agent
Colebrook Street, Winchester, SO23 9LH
Add an important place to see how long it'd take to get there from our property listings.
__mins driving to your place
Your mortgage
Notes
Staying secure when looking for property
Ensure you're up to date with our latest advice on how to avoid fraud or scams when looking for property online.
Visit our security centre to find out moreDisclaimer - Property reference S1200270. The information displayed about this property comprises a property advertisement. Rightmove.co.uk makes no warranty as to the accuracy or completeness of the advertisement or any linked or associated information, and Rightmove has no control over the content. This property advertisement does not constitute property particulars. The information is provided and maintained by Blue Book, Covering the Country and London. Please contact the selling agent or developer directly to obtain any information which may be available under the terms of The Energy Performance of Buildings (Certificates and Inspections) (England and Wales) Regulations 2007 or the Home Report if in relation to a residential property in Scotland.
*This is the average speed from the provider with the fastest broadband package available at this postcode. The average speed displayed is based on the download speeds of at least 50% of customers at peak time (8pm to 10pm). Fibre/cable services at the postcode are subject to availability and may differ between properties within a postcode. Speeds can be affected by a range of technical and environmental factors. The speed at the property may be lower than that listed above. You can check the estimated speed and confirm availability to a property prior to purchasing on the broadband provider's website. Providers may increase charges. The information is provided and maintained by Decision Technologies Limited. **This is indicative only and based on a 2-person household with multiple devices and simultaneous usage. Broadband performance is affected by multiple factors including number of occupants and devices, simultaneous usage, router range etc. For more information speak to your broadband provider.
Map data ©OpenStreetMap contributors.




