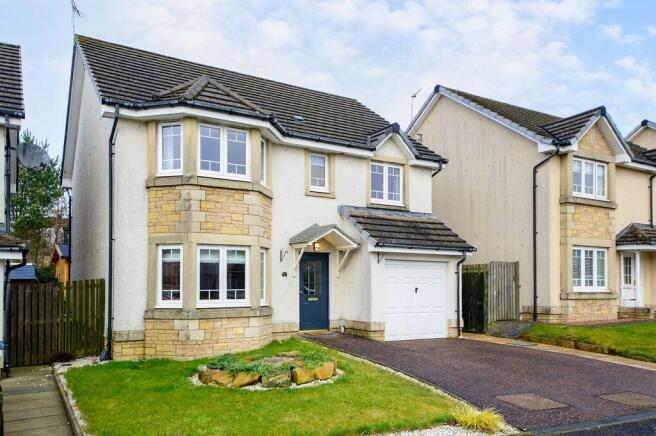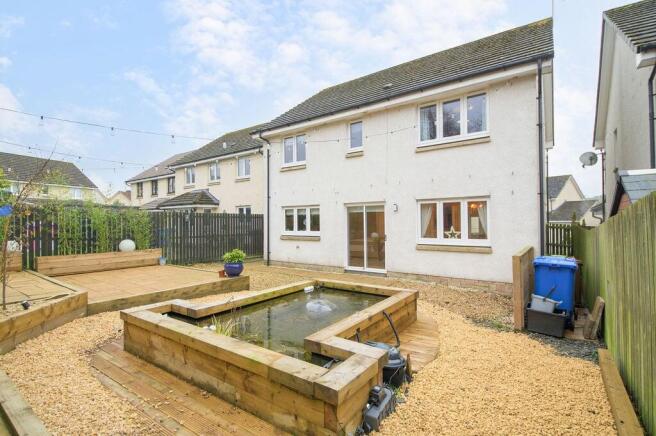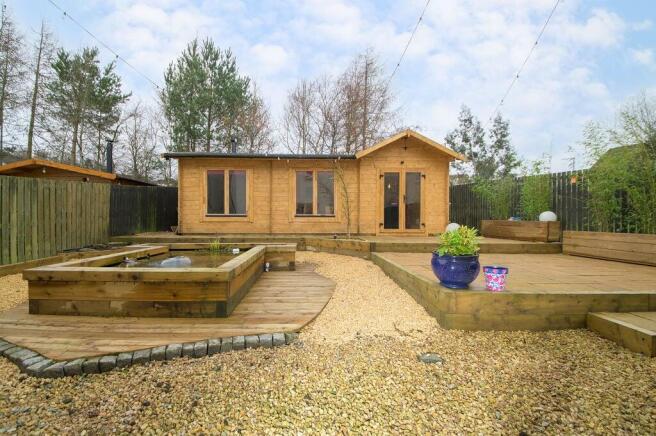
Achray Drive, Falkirk, FK1

- PROPERTY TYPE
Detached
- BEDROOMS
4
- BATHROOMS
3
- SIZE
Ask agent
- TENUREDescribes how you own a property. There are different types of tenure - freehold, leasehold, and commonhold.Read more about tenure in our glossary page.
Freehold
Key features
- Stunning 4 Bedroom family Home
- Desirable Location within the Lionthorn Estate
- Gas central heating and double glazing
- Bathroom, Ensuite and Downstairs WC
- Beautiful Low-Maintenance Garden
- Integrated Garage and Monoblock Driveway
- Bespoke Summerhouse (Built in 2024)
- Just a 4-minute drive to Falkirk, home to all major shops!
- Excellent access to Falkirk High Train Station
Description
Homes For You are delighted to present this impressive four-bedroom detached villa, situated in the highly sought-after Lionthorn Estate. This fantastic family home offers three bathrooms, a utility room, a dining room, delightful outdoor space, an incredible bespoke garden Summerhouse, an integrated garage, and a monoblock driveway for two cars. Ideally positioned in a well-established location near Falkirk town centre, this home provides the perfect balance of peaceful woodland surroundings and excellent commuter links, including Falkirk High Station, which offers easy access to Edinburgh and Glasgow.
Upon entering, you are welcomed by a bright and spacious hallway that sets the tone for the rest of this inviting home. The main lounge, positioned at the front, features a stunning bay window that allows an abundance of natural light to stream in, creating a bright, airy, and relaxing space. French doors lead through to the separate dining room, which offers fantastic views over the garden and direct access to the kitchen.
The modern kitchen is well-equipped with integrated appliances, including a fridge freezer, double ovens, a four-burner gas hob, and a dishwasher, along with ample cupboard space, a large pull-out larder, and French doors opening to the rear garden. Adjacent to the kitchen, the utility room provides additional storage and space for freestanding appliances, with further outdoor access. Completing the ground floor is a newly refurbished WC and a large cloakroom cupboard, ensuring excellent storage throughout.
As you make your way upstairs, the first-floor landing leads to four well-sized bedrooms, each with its own unique style. The master bedroom is a standout feature, offering a bay window, built-in wardrobes, and a private en-suite, creating a tranquil retreat. Additionally, the master bedroom includes built-in ceiling speakers compatible with a Sonos system, perfect for creating a relaxing atmosphere with your favourite music. The remaining bedrooms are spacious and well-proportioned, while additional storage is also available on this level.
The rear garden has been thoughtfully designed to create a stylish and low-maintenance outdoor space, featuring a bespoke garden Summerhouse built in 2024. Measuring 7.76m x 4.76m (approximately 398 sq ft), this versatile summerhouse can serve as a home bar, games room, or entertainment area. Internally, the summerhouse features a fully fitted bar, integrated lighting, and a 5kg wood-burning stove, making it a fantastic space to enjoy all year round. Large windows and French doors allow plenty of natural light to flood in, creating a bright and airy feel. The garden also includes a pond fitted with a waterfall fountain and a pump filtration system, raised flower beds, decorative stonework, and a spacious patio area—perfect for outdoor seating and entertaining. Additional features include an external water supply, multiple power points, and outside lighting, enhancing the functionality of this wonderful space.
At the front of the property, the monoblock driveway provides parking for two cars and leads directly to the integrated garage. There is also an attractive small garden section with a mix of grass and decorative stonework, adding to the kerb appeal. The garage offers additional parking or storage and could easily be converted into an extra room if desired, providing great potential for a home office, gym, or additional living space.
This home also benefits from a new boiler installed in 2019, double glazing throughout, and a Hive smart heating system, which allows users to control their home's heating and hot water remotely. Additionally, fire, heat, and carbon monoxide detection alarms have been installed in compliance with the latest Scottish legislation.
This home is ideally situated in the sought-after Lionthorn Estate, offering a peaceful setting while remaining close to excellent transport links and local amenities. Falkirk High Station is just a 4-minute drive or a 16-minute walk away, providing direct trains to Edinburgh and Glasgow every 15 minutes, with both cities reachable in around 30 minutes, making commuting effortless. Falkirk town centre is also just a 4-minute drive away, offering a wide variety of shops, supermarkets, restaurants, bars, a library, a cinema, a leisure centre, and several gyms, all within easy reach. The property is also well-positioned for access to scenic woodland walks, parks, and outdoor recreational areas.
For families, the home falls within the catchment for highly regarded primary and secondary schools, making it an excellent choice for those looking for a well-connected yet tranquil place to live.
This stunning home is in fantastic condition, making it a perfect fit for modern family living. Early viewing is highly recommended!
Garage
2.85m x 4.06m (9' 4" x 13' 4")
Family Bathroom
2.53m x 2.08m (8' 4" x 6' 10")
Bedroom 4
3.06m x 2.43m (10' 0" x 8' 0")
Bedroom 3
3.45m x 3.66m (11' 4" x 12' 0")
Bedroom 2
3.45m x 2.43m (11' 4" x 8' 0")
Ensuite
2.00m x 1.84m (6' 7" x 6' 0")
Master Bedroom
3.45m x 4.71m (11' 4" x 15' 5")
Entrance Hallway
5.59m x 1.95m (18' 4" x 6' 5")
WC
0.97m x 1.78m (3' 2" x 5' 10")
Utility Room
1.87m x 1.47m (6' 2" x 4' 10")
Kitchen
5.20m x 2.76m (17' 1" x 9' 1")
Dining Room
4.00m x 2.85m (13' 1" x 9' 4")
Lounge
5.28m x 3.46m (17' 4" x 11' 4")
Brochures
Home Report- COUNCIL TAXA payment made to your local authority in order to pay for local services like schools, libraries, and refuse collection. The amount you pay depends on the value of the property.Read more about council Tax in our glossary page.
- Band: F
- PARKINGDetails of how and where vehicles can be parked, and any associated costs.Read more about parking in our glossary page.
- Yes
- GARDENA property has access to an outdoor space, which could be private or shared.
- Yes
- ACCESSIBILITYHow a property has been adapted to meet the needs of vulnerable or disabled individuals.Read more about accessibility in our glossary page.
- Ask agent
Achray Drive, Falkirk, FK1
Add an important place to see how long it'd take to get there from our property listings.
__mins driving to your place
Your mortgage
Notes
Staying secure when looking for property
Ensure you're up to date with our latest advice on how to avoid fraud or scams when looking for property online.
Visit our security centre to find out moreDisclaimer - Property reference 28617993. The information displayed about this property comprises a property advertisement. Rightmove.co.uk makes no warranty as to the accuracy or completeness of the advertisement or any linked or associated information, and Rightmove has no control over the content. This property advertisement does not constitute property particulars. The information is provided and maintained by Homes For You, Larbert. Please contact the selling agent or developer directly to obtain any information which may be available under the terms of The Energy Performance of Buildings (Certificates and Inspections) (England and Wales) Regulations 2007 or the Home Report if in relation to a residential property in Scotland.
*This is the average speed from the provider with the fastest broadband package available at this postcode. The average speed displayed is based on the download speeds of at least 50% of customers at peak time (8pm to 10pm). Fibre/cable services at the postcode are subject to availability and may differ between properties within a postcode. Speeds can be affected by a range of technical and environmental factors. The speed at the property may be lower than that listed above. You can check the estimated speed and confirm availability to a property prior to purchasing on the broadband provider's website. Providers may increase charges. The information is provided and maintained by Decision Technologies Limited. **This is indicative only and based on a 2-person household with multiple devices and simultaneous usage. Broadband performance is affected by multiple factors including number of occupants and devices, simultaneous usage, router range etc. For more information speak to your broadband provider.
Map data ©OpenStreetMap contributors.





