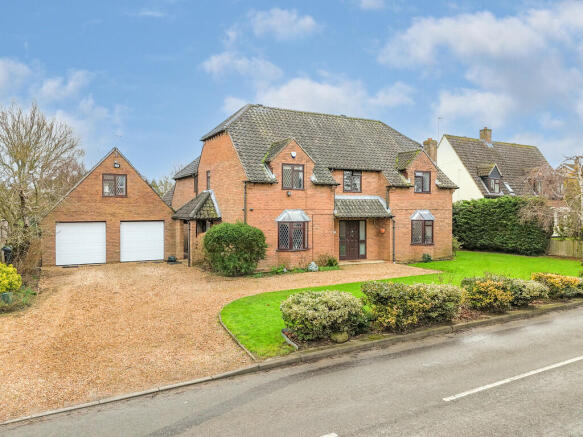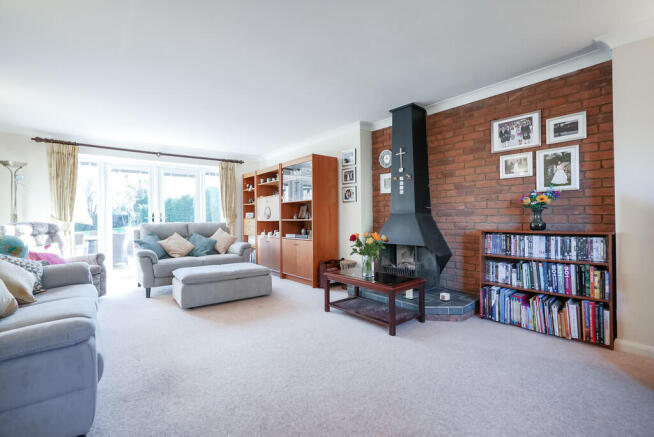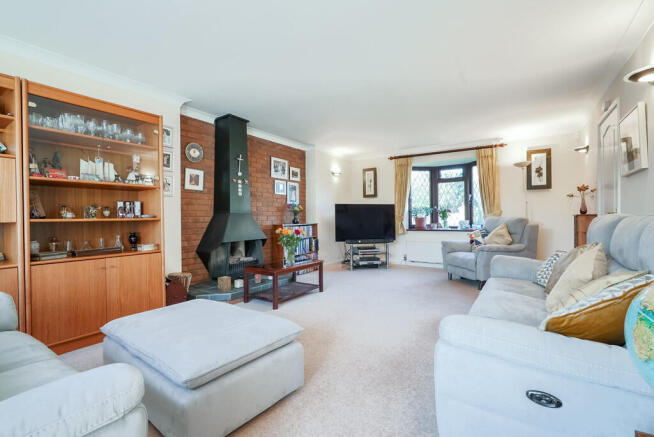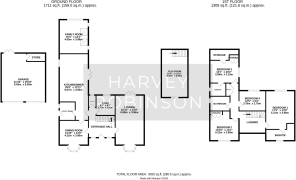Bluntisham Road, Colne

- PROPERTY TYPE
Detached
- BEDROOMS
4
- BATHROOMS
3
- SIZE
Ask agent
- TENUREDescribes how you own a property. There are different types of tenure - freehold, leasehold, and commonhold.Read more about tenure in our glossary page.
Freehold
Key features
- Situated on a Generous Plot
- Four Bedroom Executive Detached Home
- Two Bedrooms With En Suite
- Five Reception Rooms
- Approx. 30ft Kitchen Diner
- 3000sqft Total Floor Area
- Private South Facing Garden
- Detached Double Garage With Playroom
- Ample Off Road Parking
- Viewing Essential
Description
Stepping inside the property, you are greeted by the entrance hall, which leads to an impressive 25ftx13ft (approx.) dual-aspect lounge complete with a living flame gas fire, a bay window to the front, and double patio doors out to the garden. From the entrance hall, you can also access the 13ftx14ft (approx.) family dining room, which leads into a stunning 30ft long kitchen breakfast room fitted with neutral grey wall and floor units, and a cohesive wood countertop to match the flooring. Here you can enjoy the late morning sun as it beams through the kitchen patio doors, which have been thoughtfully chosen by the owners to maximise the amount of sunlight the kitchen receives. A short walk takes to you to the extended family room with beautiful high ceilings, Velux windows, and panoramic views of the garden. To complete the kitchen area there is also an enclosed utility area, again fitted in floor-to-ceiling grey units and wood countertops. Finishing the ground floor accommodation is a neutrally-presented downstairs cloakroom, and a 9ftx9ft (approx.) standalone study.
Upstairs, Woodstock boasts a generous four double bedrooms, two of which have adjoining en suites. From the bright and airy galleried landing you can access the principal bedroom, which includes integrated wardrobes and overhead storage, as well as a four-piece en suite bathroom. The second bedroom also benefits from an en suite, this time a three-piece suite with walk-in shower, as well as eaves storage and a built-in wardrobe. Bedrooms three and four are also generous double rooms both with built-in wardrobes. Completing the first floor, there is also a spacious three-piece family bathroom.
Outside, the property sits on approximately one third of an acre, with ample off-road parking to the front as well as a lawned section setting the property back from the road. A detached double garage also sits on the plot, with ample storage space or space for two vehicles, as well as power and lighting. Upstairs there is further storage room which is currently set up as a playroom but would be perfect as a home office space.
To the rear there is a south-east facing garden with a great degree of privacy, perfect for making the most of the extensive solar panels that are in situ on the roof and would be inherited by the new owner, as well as a patio area with space for a garden furniture set. To truly appreciate the vast amount of accommodation on offer, contact the St Ives office to arrange a viewing.
LOCATION AND AMENITIES Colne is a popular village located approximately 5 miles outside of St Ives and roughly 10 miles from Huntingdon's mainline train station which gets you in to London Kings Cross within the hour. In the other direction, Cambridge can easily be accessed via A14 or the guided busway from nearby St Ives. Steeped in history, Colne is notable for the number of character properties that it has to offer as well as the remnants of a medieval moat, pond and pottery that have been recovered in archaeological digs of the area. The village also offers a local pub and village hall as well as an active church which was constructed in 1900 but retains many features from a much earlier church that was constructed on the site between the 13th and 15th century. Within approximately a mile, there are other amenities such as a convenience store, petrol station, hairdresser and for those that love the outdoors the RSPB Ouse Fen Nature Reserve is just a couple of miles from the property. Excellent walks can be accessed throughout the village and can often be found frequented by dog walkers and ramblers. The property is within St Helen's Primary School catchment area and admission to either St Ivo or Swavesey Village College is possible from Colne. The nearest town is St Ives in which you will find plenty of shops including Waitrose, Morrisons and Aldi along with some great independent stores and cafes, as well as the river Great Ouse. The pubs are also highly rated by residents, and you'll find plenty of great restaurants in the area. The property is perfectly situated for a young family offering an excellent mix of amenities and rural village living.
FAQ'S Tenure: Freehold
Post Code for SatNav: PE28 3LY
What3Words Location: proper.formless.perfected
Property Built: 1984
Council Tax Band: G
EPC Rating: C
Conservation Area: No
Heating Type: Gas Central Heating
Utilities: Mains Water and Private Well, Mains Electricity and Solar Panels, Mains Sewage
Property Owned Since: 1994
Seller's Onward Movements: No Chain
Rear Garden Boundary: All Boundaries
Rear Garden Aspect: South East
Garage: Detached, next to property
Primary School Catchment: St Helens Primary School
Secondary School Catchment: St Ivo Secondary School, Swavesey Village College
Water Meter: Yes, in front garden
Boiler Installed: 2009, with certificates
Boiler Service: 2025, with record.
Loft: Part-boarded with light and ladder
Rear extension added 2006, with certificates.
GENERAL Please note we have not tested any apparatus, fixtures, fittings, or services. Interested parties must undertake their own investigation into the working order of these items. All measurements are approximate, and photographs provided for guidance only.
Need to sell your property? Please contact us to arrange your free, no obligation Market Appraisal.
For independent whole of market mortgage advice please call the team to book your appointment.
View all our properties at harveyrobinson.co.uk
Rated Exceptional in Best Estate Agent Guide 2024
British Property Awards 2023 & 2024 - Gold Winner
4.9 Star Google Review Rating
- COUNCIL TAXA payment made to your local authority in order to pay for local services like schools, libraries, and refuse collection. The amount you pay depends on the value of the property.Read more about council Tax in our glossary page.
- Band: G
- PARKINGDetails of how and where vehicles can be parked, and any associated costs.Read more about parking in our glossary page.
- Garage,Off street
- GARDENA property has access to an outdoor space, which could be private or shared.
- Yes
- ACCESSIBILITYHow a property has been adapted to meet the needs of vulnerable or disabled individuals.Read more about accessibility in our glossary page.
- Ask agent
Bluntisham Road, Colne
Add an important place to see how long it'd take to get there from our property listings.
__mins driving to your place
Your mortgage
Notes
Staying secure when looking for property
Ensure you're up to date with our latest advice on how to avoid fraud or scams when looking for property online.
Visit our security centre to find out moreDisclaimer - Property reference 103543019735. The information displayed about this property comprises a property advertisement. Rightmove.co.uk makes no warranty as to the accuracy or completeness of the advertisement or any linked or associated information, and Rightmove has no control over the content. This property advertisement does not constitute property particulars. The information is provided and maintained by Harvey Robinson, Huntingdon. Please contact the selling agent or developer directly to obtain any information which may be available under the terms of The Energy Performance of Buildings (Certificates and Inspections) (England and Wales) Regulations 2007 or the Home Report if in relation to a residential property in Scotland.
*This is the average speed from the provider with the fastest broadband package available at this postcode. The average speed displayed is based on the download speeds of at least 50% of customers at peak time (8pm to 10pm). Fibre/cable services at the postcode are subject to availability and may differ between properties within a postcode. Speeds can be affected by a range of technical and environmental factors. The speed at the property may be lower than that listed above. You can check the estimated speed and confirm availability to a property prior to purchasing on the broadband provider's website. Providers may increase charges. The information is provided and maintained by Decision Technologies Limited. **This is indicative only and based on a 2-person household with multiple devices and simultaneous usage. Broadband performance is affected by multiple factors including number of occupants and devices, simultaneous usage, router range etc. For more information speak to your broadband provider.
Map data ©OpenStreetMap contributors.





