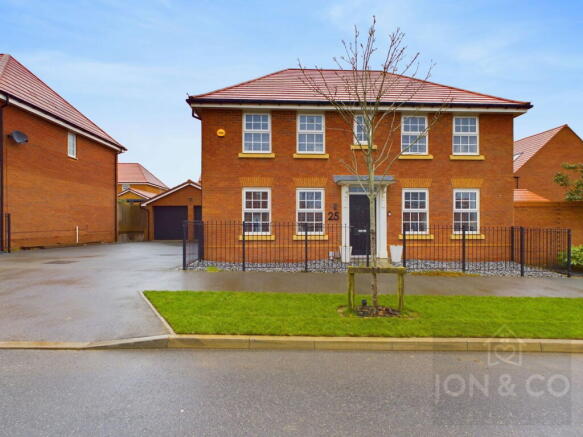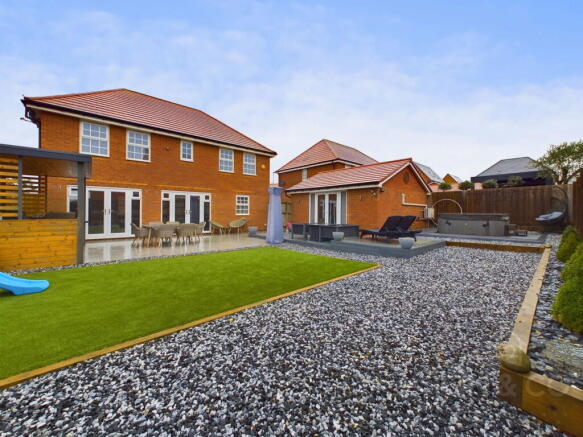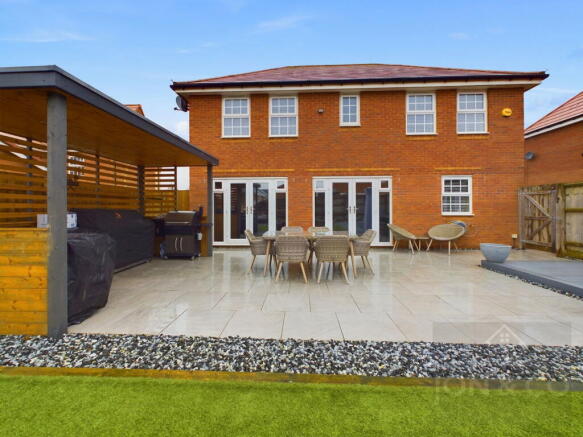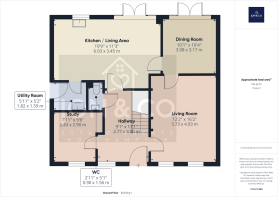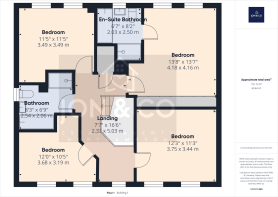
Stratford Drive | Overstone Gate | NN6

- PROPERTY TYPE
Detached
- BEDROOMS
4
- BATHROOMS
2
- SIZE
1,801 sq ft
167 sq m
- TENUREDescribes how you own a property. There are different types of tenure - freehold, leasehold, and commonhold.Read more about tenure in our glossary page.
Freehold
Key features
- Four Bedroom Detached
- Lots Of Upgrades
- Separate Reception Rooms
- Study
- En-Suite Bathroom
- Cloakroom And Utility
- Double Garage
- Landscaped Gardens
- Council Tax Band F
- Energy Efficiency Rating B
Description
The ‘Chelworth’ is a striking double-fronted, detached four-bedroom property nestled within the picturesque Overstone Gate development in Northampton. This exquisite home stands out for its thoughtfully upgraded kitchen package, which showcases elegant granite work surfaces, a spacious central island, two additional expansive cupboards, a stylish 5-bottle wine rack, and a charming breakfast bar—a perfect spot for casual dining.
As you step through the welcoming entrance hallway, you're greeted by a study, ideally suited for remote work or quiet reading. The room is fitted with hot/air conditioning. On the opposite side, the inviting living room beckons with a fitted media unit. A door leads seamlessly into the elegant dining room at the rear, perfect for entertaining guests.
The heart of the home is an impressive open-plan kitchen/breakfast/family room, which includes a practical utility room and is bathed in natural light from the French doors that lead out to the beautifully landscaped garden. The dining room also boasts its own set of French doors, allowing for a refreshing connection with the outdoors. Completing the ground floor are a convenient WC and a practical understairs storage cupboard.
Venture upstairs to discover four generously proportioned double bedrooms, each designed for comfort and relaxation. The master bedroom is particularly spacious, offering a luxurious retreat with an en-suite bathroom that features both a stylish feature bath and a walk-in shower, providing an oasis for relaxation. The three additional bedrooms share a modern family bathroom, thoughtfully designed for convenience.
Externally, the property boasts a beautifully landscaped frontage, complemented by parking space for four vehicles on the side. The home is further enhanced by a double garage, which has been cleverly converted and is equipped with hot/cold air conditioning. The interior features insulated stud plastered walls and laminate flooring, creating an inviting space. While the original garage doors and mechanisms remain intact, the vendors added charming patio doors, allowing easy access for a motorcycle if desired. (The garage has not undergone alterations that required building approval and retains its original functionality.) The rear garden is truly a standout feature and one of the largest in the entire development. Previously sloped from back to front, it has been expertly levelled and transformed into a stunning outdoor sanctuary that includes seamless composite decking, a sophisticated 600x600 porcelain patio, a hot tub, an inviting artificial grass area, and a dedicated BBQ station—perfect for summer gatherings and family barbecues. This remarkable property is not just a house, but a fantastic family home designed for cherished memories and joyful living.
- COUNCIL TAXA payment made to your local authority in order to pay for local services like schools, libraries, and refuse collection. The amount you pay depends on the value of the property.Read more about council Tax in our glossary page.
- Band: F
- PARKINGDetails of how and where vehicles can be parked, and any associated costs.Read more about parking in our glossary page.
- Garage
- GARDENA property has access to an outdoor space, which could be private or shared.
- Private garden
- ACCESSIBILITYHow a property has been adapted to meet the needs of vulnerable or disabled individuals.Read more about accessibility in our glossary page.
- Ask agent
Stratford Drive | Overstone Gate | NN6
Add an important place to see how long it'd take to get there from our property listings.
__mins driving to your place

Your mortgage
Notes
Staying secure when looking for property
Ensure you're up to date with our latest advice on how to avoid fraud or scams when looking for property online.
Visit our security centre to find out moreDisclaimer - Property reference S1200073. The information displayed about this property comprises a property advertisement. Rightmove.co.uk makes no warranty as to the accuracy or completeness of the advertisement or any linked or associated information, and Rightmove has no control over the content. This property advertisement does not constitute property particulars. The information is provided and maintained by Jon & Co, Northampton. Please contact the selling agent or developer directly to obtain any information which may be available under the terms of The Energy Performance of Buildings (Certificates and Inspections) (England and Wales) Regulations 2007 or the Home Report if in relation to a residential property in Scotland.
*This is the average speed from the provider with the fastest broadband package available at this postcode. The average speed displayed is based on the download speeds of at least 50% of customers at peak time (8pm to 10pm). Fibre/cable services at the postcode are subject to availability and may differ between properties within a postcode. Speeds can be affected by a range of technical and environmental factors. The speed at the property may be lower than that listed above. You can check the estimated speed and confirm availability to a property prior to purchasing on the broadband provider's website. Providers may increase charges. The information is provided and maintained by Decision Technologies Limited. **This is indicative only and based on a 2-person household with multiple devices and simultaneous usage. Broadband performance is affected by multiple factors including number of occupants and devices, simultaneous usage, router range etc. For more information speak to your broadband provider.
Map data ©OpenStreetMap contributors.
