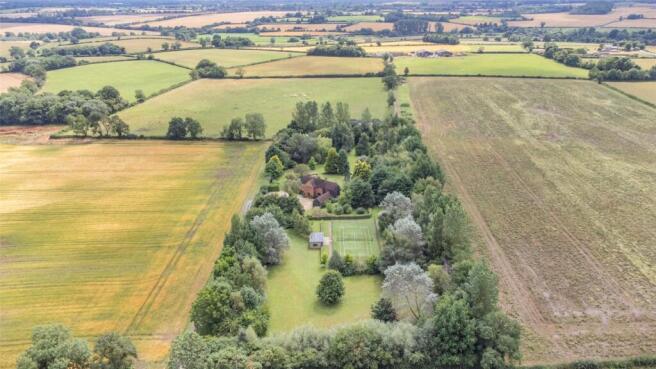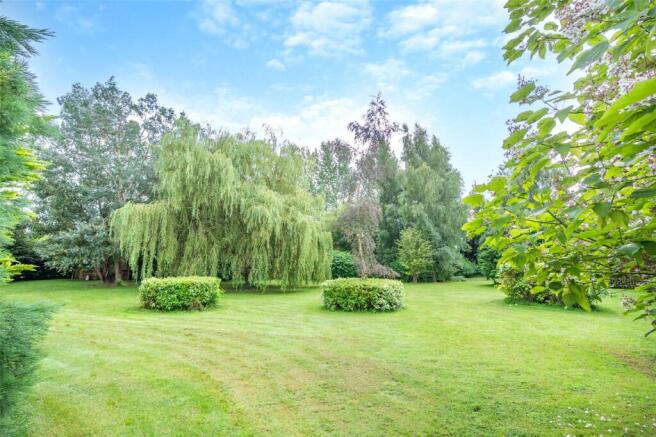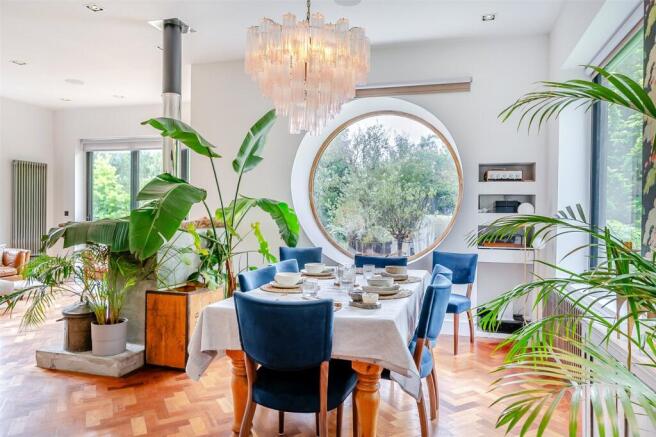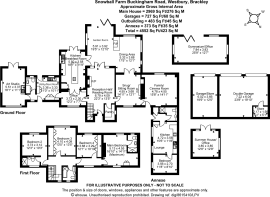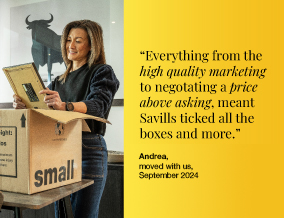
Westbury, Brackley, Buckinghamshire, NN13

- PROPERTY TYPE
Detached
- BEDROOMS
5
- BATHROOMS
4
- SIZE
2,969-4,552 sq ft
276-423 sq m
- TENUREDescribes how you own a property. There are different types of tenure - freehold, leasehold, and commonhold.Read more about tenure in our glossary page.
Freehold
Key features
- Detached property surrounded by landscaped gardens.
- Triple garage with electric car charging point
- Separate self contained annexe
- Open plan ground floor living space with fabulous views.
- South West facing gardens.
- Art studio that could be used as a treatment room.
- EPC Rating = C
Description
Description
Snowball Farm is situated on the outskirts of the village, centrally located within its plot enabling landscaped gardens to wrap around all sides. This provides an immense amount of privacy and thus benefits from wonderful views throughout the house of the stunning landscaped gardens. The house has recently been sympathetically improved and extended, maintaining much of its character and charm from its 1940 origins, to create fabulous light bright open plan living with south facing garden views.
The kitchen/breakfast room has glass doors leading out onto the south facing rear terrace, allowing plenty of natural light to flood in. Fitted with wood veneer soft close drawers and cupboards and quartz work surfaces, the large central island offers plenty of space for food preparation. There are Siemens electrical appliances, double oven and microwave and five ring induction hob with extractor, dishwasher and space for large fridge/freezer. The Quooker tap provides boiling water and cold sparkling water. There is a very useful adjoining utility/boot room with built in cupboards and space for a washing machine and tumble dryer, which leads conveniently through to the ground floor cloakroom and onto the art studio. This could be used as a treatment room or home office as it does have direct external access onto the front drive and rear garden.
The entrance hall acts as the central point of the house with beautiful parquet flooring and art deco 1920s marble fireplace. This seamlessly joins the office and fabulous garden room with bifold doors out onto the south facing terrace providing wonderful open plan living. There is a feature fireplace with Chesney wood burning stove open plan to the dining area, with circular picture window allowing the view to be fully absorbed. There are two further reception rooms; a snug/sitting room which could also used as a children’s playroom and another larger cinema/family room ideal for teenagers to hang out.
On the first floor is the principal bedroom with vaulted ceiling and solid wood aqua flooring leading through into the shower en suite. The fabulous circular picture window, encompasses the beautiful garden views, giving a feeling of space and light. There are three further double bedrooms, and a family bathroom with bedroom two having an en suite shower.
There is a separate, ground floor, self-contained one bedroom annexe which could either be used for extended family and friends or let out to earn an income stream.
There are three garages; a double and a single garage with electric car charging point.
Overlooking the hard astroturf tennis court is the gymnasium/office connected with power, light and electric heating. This has been finished with natural larch wood cladding in keeping with the rest of the property. There is a summerhouse/office also with power, light and electric heating.
The gardens are enclosed by mature trees and hedging with a woodland running along the western boundary. The current owners have created paths running through the woodland making it accessible for children to play. There are large areas of open grassland interspersed with specimen trees and an orchard. A natural pond can be found in the far corner of the gardens fenced with picket fencing. There is an enclosed vegetable patch with raised veg beds ideal for anyone to enjoy.
The terrace immediately to the back of the property allows plenty of entertaining space with purpose built wooden cupboards for keeping gardening tools and bins. In all about 4 acres.
There is a right of way over the farm track to access the driveway to the property. A contribution may be payable towards repair, maintenance and renewal.
Location
Westbury is approximately 2.5 miles from Brackley and 5 miles west of Buckingham. The village has much to offer with a community shop and café, playing fields and playground, cricket club, village hall, and the renowned Beachborough Prep School which is approximately 0.3 miles away.
The local market towns of Brackley and Buckingham provide for every day needs, with Bicester, Milton Keynes, Banbury and Oxford offering more extensive facilities. Well served for independent schools in the area, Preparatory schools include:- Beachborough (Westbury), Winchester House (Brackley), Akeley Wood and Swanbourne, and senior public schools include Stowe School, Thornton College (girls), Bloxham School, and Tudor Hall, and Grammar schools in Buckingham.
Communication links include intercity train services either from Bicester North to London Marylebone about 34 minutes or Milton Keynes to London Euston about 35 minutes. Access onto the M40 motorway at Ardley (J10) (9 miles) and also the M1 at Northampton (18 miles).
Sporting and leisure activities include golf at Buckingham and Whittlebury; National Trust house and gardens at Stowe; motor racing at Silverstone; cinema and theatre at Bicester, Milton Keynes and Oxford.
All distances and times are approximate.
Square Footage: 2,969 sq ft
Acreage: 4 Acres
Additional Info
Mains water (Supplied through the neighbour. Payment is based on an annual meter reading), mains electricity, oil central heating, BT connected, private drainage via septic tank. Owned solar panels.
The property has/may have cladding, as far as we know the current position is: The property is under 6 floors so any cladding may not have been tested. You should make enquires about the external wall system, if it has cladding and if it is safe or if there are interim measure in place.
There are covenants on the property. Please contact the agent for more details.
Photos taken: September 2024.
Brochures
Web Details- COUNCIL TAXA payment made to your local authority in order to pay for local services like schools, libraries, and refuse collection. The amount you pay depends on the value of the property.Read more about council Tax in our glossary page.
- Band: G
- PARKINGDetails of how and where vehicles can be parked, and any associated costs.Read more about parking in our glossary page.
- Yes
- GARDENA property has access to an outdoor space, which could be private or shared.
- Yes
- ACCESSIBILITYHow a property has been adapted to meet the needs of vulnerable or disabled individuals.Read more about accessibility in our glossary page.
- Ask agent
Westbury, Brackley, Buckinghamshire, NN13
Add an important place to see how long it'd take to get there from our property listings.
__mins driving to your place
Your mortgage
Notes
Staying secure when looking for property
Ensure you're up to date with our latest advice on how to avoid fraud or scams when looking for property online.
Visit our security centre to find out moreDisclaimer - Property reference CLV741546. The information displayed about this property comprises a property advertisement. Rightmove.co.uk makes no warranty as to the accuracy or completeness of the advertisement or any linked or associated information, and Rightmove has no control over the content. This property advertisement does not constitute property particulars. The information is provided and maintained by Savills, Banbury. Please contact the selling agent or developer directly to obtain any information which may be available under the terms of The Energy Performance of Buildings (Certificates and Inspections) (England and Wales) Regulations 2007 or the Home Report if in relation to a residential property in Scotland.
*This is the average speed from the provider with the fastest broadband package available at this postcode. The average speed displayed is based on the download speeds of at least 50% of customers at peak time (8pm to 10pm). Fibre/cable services at the postcode are subject to availability and may differ between properties within a postcode. Speeds can be affected by a range of technical and environmental factors. The speed at the property may be lower than that listed above. You can check the estimated speed and confirm availability to a property prior to purchasing on the broadband provider's website. Providers may increase charges. The information is provided and maintained by Decision Technologies Limited. **This is indicative only and based on a 2-person household with multiple devices and simultaneous usage. Broadband performance is affected by multiple factors including number of occupants and devices, simultaneous usage, router range etc. For more information speak to your broadband provider.
Map data ©OpenStreetMap contributors.
