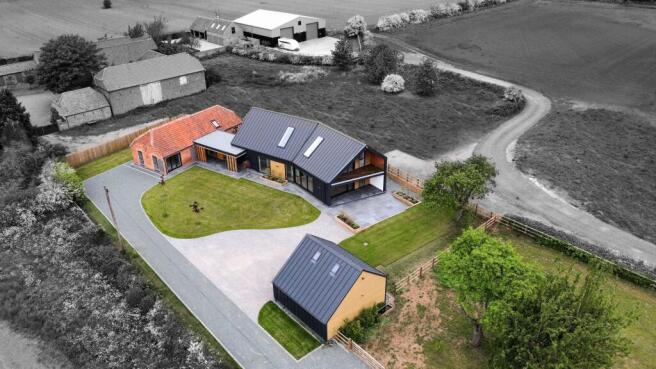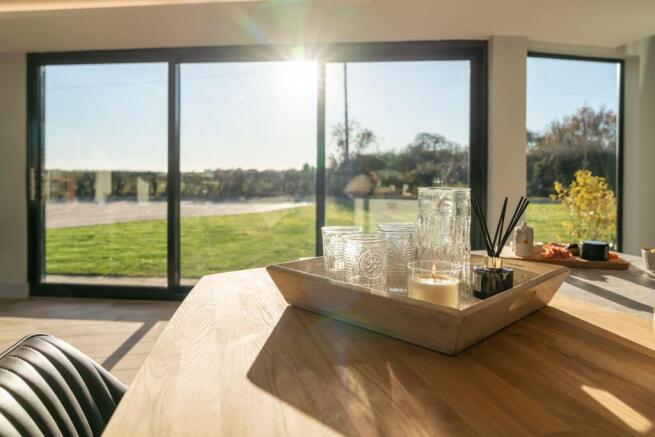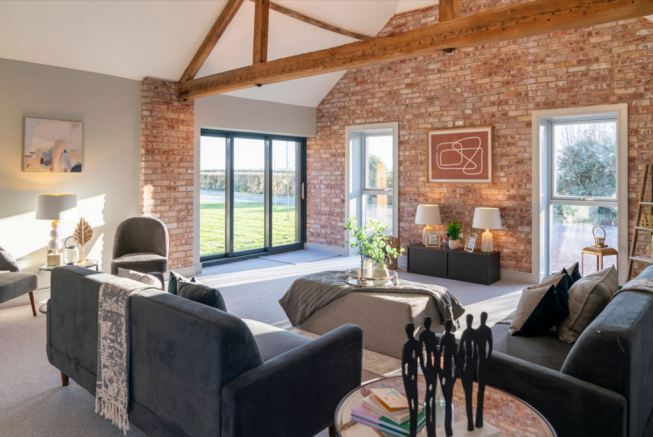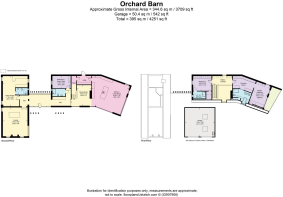Experience versatile living at Orchard Barn...

- PROPERTY TYPE
Barn Conversion
- BEDROOMS
4
- BATHROOMS
4
- SIZE
3,709 sq ft
345 sq m
- TENUREDescribes how you own a property. There are different types of tenure - freehold, leasehold, and commonhold.Read more about tenure in our glossary page.
Freehold
Key features
- Guide Price £1.25m to £1.5m
- Four bedrooms including ground floor accommodation
- A seamless blend of traditional and modern
- An acre of landscaped lawns, orchard and paddock
- Ample parking for up to ten cars and a double detached garage
- Commute into London via Grantham Station, an hour away by rail
- Versatile living accommodation
- Underfloor heating throughout the home
- A touch of grandeur with high ceilings
- Countryside views in every direction
Description
Orchard Barn
Experience the classic character of country living with the comfort of modern conveniences, at Orchard Barn, a rural refuge only ten minutes outside of Bingham and 25 minutes from Nottingham.
A blend of styles
Blending red brick barn traditionality and the clean line glass gable flourishes and balconies of a modern development, Orchard Barn is an utterly unique abode.
Pull along the 50-metre gated, gravel driveway, where an area of hardstanding offers parking for around ten vehicles, alongside a double garage, supplied with hot water, a sink and with significant storage above.
Exclusive rural setting
An exclusive farm development, home to only a handful of unique, spacious and private dwellings, an acre of landscaped lawns, orchard and paddock are framed by verdant countryside views of rolling fields as far as the eye can see.
Ahead, the existing barn has been harmoniously extended to meld traditional style living with modern open-plan, light filled luxury.
Light filled living
Make your way to the solid oak portico covered entrance, illuminated by patterned frets to the walls. Open the large, 2.4-metre-tall oak door into the entrance hall, where light pours in through glass windows to either side. Fully glazed on both sides, this light and airy arrival home sets the scene for Orchard Barn, a barn conversion like no other, where light and high ceilings pervade for a combination of clean and modern style, utilising natural materials such as oak. Warmth emanates from beneath the oak-effect Karndean, underfloor heating served by the Vaillant Air Source Heat Pump and running throughout the home.
Turning left, step through into the enormous lounge, where exposed redbrick harmonises with the king post trusses in the vaulted ceiling. Carpeted underfoot, this impressive entertaining space is awash with light from multiple windows. Sliding doors open out on to the manicured front garden, allowing you to soak up the stunning views beyond.
Room for all
Also nestled to this side of the building is the guest annexe, where high ceilings are dotted with large windows, showering light throughout the space. Exposed timber trusses add character, in this open-plan living space where there is an option to add a kitchen of your choice. Alongside a bedroom area, there is an exquisitely furnished shower room ensuite with blue Porcelanosa herringbone tiles to the shower, high window and Villeroy & Boch vanity unit wash basin and WC.
Returning to the entrance hallway, make your way through to the right, emerging into the double height dining room, where the wide oak staircase reaches up to a gallery landing above. Sociable and spacious, this room flows on to the stunning and capacious open-plan family-dining-kitchen.
Luxurious finish
Porcelain wood effect flooring stretches out underfoot, reaching out to the enormous full height sliding Rationel glass doors which open to a covered balcony terrace; perfect for dining alfresco, whilst retaining a constant connection with the countryside and garden whatever the weather.
Returning indoors, absorb the stunning design of this Steven Christopher bespoke design kitchen, with its spacious central oak island and breakfast bar. Cook up a feast for family and friends on the Bora induction hob with down draught extractor. Integrated appliances woven seamlessly into the cabinetry include a full height Liebherr fridge and freezer. Siemens executive cookers and microwave and a matte black Quooker instant boiling tap with matching sink. Ample preparation space is available on the marbled grey Quartz worktops. Overhead, light shines down from the impressive LED dropped ceiling.
Drink, dine, relax and unwind in this light-filled, sociable hub of the home.
Washing and drying facilities are available in the utility room, oak clad to one wall and with plenty of hooks for coats and dog leads when returning from a bracing walk through the orchard and fields. From the utility enter the plant room, with easy access to all your services.
Versatile spaces
Returning to the entrance hall, note the useful, accessible ground floor bedroom, which could also serve as a study. Next door is a handy shower room, furnished with shower, wash basin vanity unit, LED mirror and WC.
Make your way up the broad oak staircase to the gallery landing, where the glass balustrade offers seamless views over the dining hall below.
Soak & sleep
Turning left, rest and refreshment await in the spacious second bedroom, where closed-weave carpet extends underfoot and large windows frame verdant views out over the garden and countryside. Oak strip LED lighting shines down from above, whilst a large void space offers ample storage.
Refresh in the ensuite, furnished with Villeroy & Boch bath, shower, vanity unit wash basin and WC with LED mirror.
Make your way through to the master suite on the right, a sublimely spacious, light filled sanctuary, where full height windows frame unbroken views over garden, orchard and countryside to Belvoir Castle in the distance. Slide open the doors and wake up to the fresh air on your own private balcony.
Accessed via a substantially sized dressing room, furnished to your desires, there is ample space to design the dressing room of your dreams.
Soothe your senses in the large ensuite, with freestanding bath, large, double glass wash basin with double LED mirror. Soak in the bath and stare up at the stars through the Velux above.
Orchard garden
Outside, an acre of land encompasses landscaped lawns, paved patios and an orchard brimming with a variety of fruit trees including cherry trees, pear and apple trees.
The large garden, securely enclosed in post and rail fencing, backs seamlessly onto fields as far as the eye can see, offering ample space for children and pets. Follow the sun as it moves around the garden, enjoying the peace, privacy and tranquility of this setting.
On your doorstep
With countryside views in every direction as far as the eye can see, make the most of this rural setting and get to know the area by following the many footpaths and taking a tour of the quiet country lanes.
Visible from the bedroom, why not pay a visit to nearby Belvoir Castle, home to The Engine Yard, a vibrant collection of shops, bars, pizzerias and cafes. Head into Nottingham for a splash of culture at the arenas, theatres, restaurants and cinemas; it is only 25 minutes away by car.
Walk to the nearby village of Granby and call into the local pub the Marquis of Granby. On Sundays, catch one of the monthly services at the Grade-I listed Anglican All Saints Church.
Pick up your shopping at the supermarkets in the nearby village of Bingham, also served by a leisure centre and train station.
Families are ideally placed with the Grantham Grammar Schools on the doorstep, with good state schools close by in Radcliffe and Bingham.
Commute into London via Grantham Station, only a 20-minute drive away, with London an hour away by rail.
An utterly unique home where rustic barn charm and high specification modern living with premier products and classic materials combine, Orchard Barn offers the best of both worlds, in a secure, safe and sublime country setting.
Brochures
Brochure 1- COUNCIL TAXA payment made to your local authority in order to pay for local services like schools, libraries, and refuse collection. The amount you pay depends on the value of the property.Read more about council Tax in our glossary page.
- Band: F
- PARKINGDetails of how and where vehicles can be parked, and any associated costs.Read more about parking in our glossary page.
- Yes
- GARDENA property has access to an outdoor space, which could be private or shared.
- Yes
- ACCESSIBILITYHow a property has been adapted to meet the needs of vulnerable or disabled individuals.Read more about accessibility in our glossary page.
- Ask agent
Energy performance certificate - ask agent
Experience versatile living at Orchard Barn...
Add an important place to see how long it'd take to get there from our property listings.
__mins driving to your place
Your mortgage
Notes
Staying secure when looking for property
Ensure you're up to date with our latest advice on how to avoid fraud or scams when looking for property online.
Visit our security centre to find out moreDisclaimer - Property reference c93d923e-ab1b-473d-9cd9-05f43cd50152. The information displayed about this property comprises a property advertisement. Rightmove.co.uk makes no warranty as to the accuracy or completeness of the advertisement or any linked or associated information, and Rightmove has no control over the content. This property advertisement does not constitute property particulars. The information is provided and maintained by Smith & Co Estates Ltd, Mansfield. Please contact the selling agent or developer directly to obtain any information which may be available under the terms of The Energy Performance of Buildings (Certificates and Inspections) (England and Wales) Regulations 2007 or the Home Report if in relation to a residential property in Scotland.
*This is the average speed from the provider with the fastest broadband package available at this postcode. The average speed displayed is based on the download speeds of at least 50% of customers at peak time (8pm to 10pm). Fibre/cable services at the postcode are subject to availability and may differ between properties within a postcode. Speeds can be affected by a range of technical and environmental factors. The speed at the property may be lower than that listed above. You can check the estimated speed and confirm availability to a property prior to purchasing on the broadband provider's website. Providers may increase charges. The information is provided and maintained by Decision Technologies Limited. **This is indicative only and based on a 2-person household with multiple devices and simultaneous usage. Broadband performance is affected by multiple factors including number of occupants and devices, simultaneous usage, router range etc. For more information speak to your broadband provider.
Map data ©OpenStreetMap contributors.




