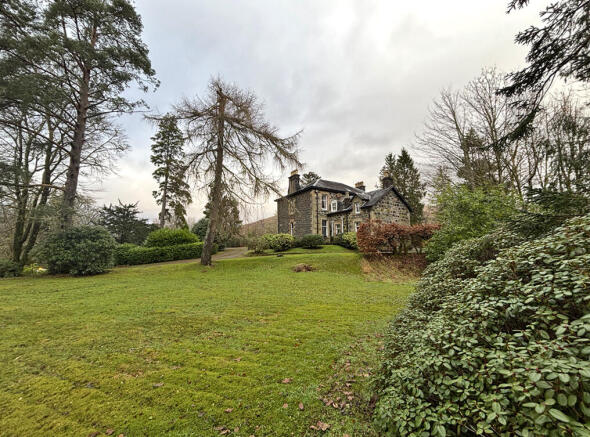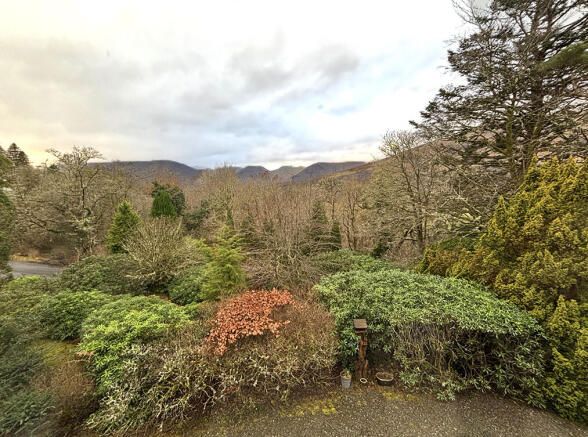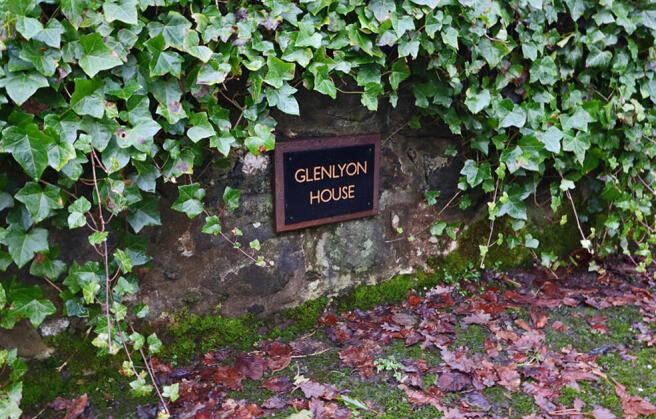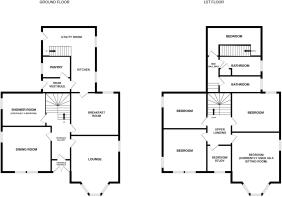Glenlyon House, Dalmally, PA33 1AA

- PROPERTY TYPE
Country House
- BEDROOMS
6
- BATHROOMS
3
- SIZE
2,540 sq ft
236 sq m
- TENUREDescribes how you own a property. There are different types of tenure - freehold, leasehold, and commonhold.Read more about tenure in our glossary page.
Freehold
Key features
- Superb Detached Period Country House in Desirable Village Location with Stunning Views to the Argyllshire Countryside
- In Excellent Order & Well Presented, Boasting Many Original Features
- Entrance Porch & Hallway, Formal Lounge with Wood-Burning Stove & Bay Windows
- Formal Dining Room, Breakfast Room
- Kitchen & Utility Room, Rear Hallway & Pantry
- Large Wet Room (previously a Bedroom)
- Middle Hallway with Two Bathrooms & One Bedroom
- Large Upper Landing, 5 Bedrooms (one being used as a Study & one being used as an upper Sitting Room)
- Mainly Original Sash-&-Case Glazing & Oil Fired Central Heating
- Detached Double Garage, Grounds of Around 1.1 Acres, Garden Shed & Cellar. EPC Rating: E 39
Description
IMPRESSIVE DETACHED, PERIOD COUNTRY HOUSE SET IN GENEROUS GROUNDS
An impressive, detached period country house, located in the desirable village of Dalmally in the heart of Argyllshire, enjoying a prime, elevated location, with countryside and mountain views, set in private and substantial garden grounds, with detached double garage.
Dating from around 1885, Glenlyon House has been lovingly maintained by the current owners and oozes an abundance of character and charm, boasting many of the original features, whilst providing a superb family home with oil fired central heating.
PROPERTY DESCRIPTION
Enjoying a prime, elevated position, with views over the countryside to the surrounding mountains, Glenlyon House forms an detached, period country house, set in generous grounds of just over an acre. Dating back to around 1885, this beautiful home retains much of its original character, boasting many impressive features including bright, spacious accommodation, curved pitch pine staircase, decorative plaster cornicing, sash-and-case windows, cast iron fireplaces, panelled doors with decorative mouldings, storm entrance doors, and deep skirting. In excellent order and well presented, Glenlyon House also benefits from oil fired central heating, a detached double garage and ample private parking in the grounds.
Providing extremely spacious accommodation, conveniently arranged over three floors, the sale offers an exciting opportunity to purchase a large family home, or indeed the potential to create a superb Bed & Breakfast business. The current owners renovated the ground floor bedroom in to a large wet-room and use one of the upper bedrooms as a sitting room, indicating how flexible the sprawling accommodation in this property is.
Externally, Glenlyon House is accessed by a sweeping gravelled driveway which leads around the entire property and to the detached double garage. The charming garden grounds are laid in the main to lawn, offset with an abundance of mature trees, shrubs, bushes and seasonal planting.
Situated within popular Dalmally between Tyndrum and Oban, the village offers many facilities including a well-stocked village store, doctor's surgery with pharmacy, a post office, primary school, police station, fire station, a licenced hotel/pub and a scenic nine-hole golf course. A daily bus and train service operates between Oban and Glasgow, as well as a school bus service to Oban High School and the local primary school. The town of Oban is situated approximately 25 miles away and is host to a wide variety of shops, restaurants, offices, businesses and leisure facilities, as well as good travel links to the Hebridean Islands and the central belt.
Accommodation Dimensions
Ground Floor
Entrance Vestibule 2.0m x 1.1m
Entrance Hallway 4.2m x 2.4m
Lounge 5.8m x 4.8m
Dining Room 4.9m x 4.5m
Shower Wet Room 4.0m x 3.1m
Breakfast Room 4.5m x 3.5m
Kitchen 3.6m x 2.3m
Utility Room 4.9m x 2.4m
Rear Vestibule 2.7m x 1.0m
Pantry 2.4m x 1.3m
Middle Floor
Hallway 4.0m x 1.1m
Bathroom 4.2m x 1.3m
Bathroom 3.6m x 1.8m
Bedroom 4.8m x 2.4m
Upper Floor
Landing 2.6m x 2.4m
Bedroom 4.1m x 3.3m
Bedroom 4.1m x 3.9m
Bedroom/Study 2.5m x 2.5m
Bedroom/Sitting Room 5.8m x 4.8m
Bedroom 4.5m x 3.4m
Title Plan
The area for sale is outlined in red and equates to around 1.1 acres.
Travel Directions
From Tyndrum on the A82 travelling North, take the first left on to the A85 signposted Oban. Proceed on this road for 11 miles to the village of Dalmally. Continue through the village, passing the Muthu Dalmally Hotel on the left hand side. Take the next turning on the left, signposted Dalmally Station, bearing left. Glenlyon House is located on the left hand side, just as the road starts to climb slightly, well signposted with decorative iron gates.
Brochures
Sales Particulars- COUNCIL TAXA payment made to your local authority in order to pay for local services like schools, libraries, and refuse collection. The amount you pay depends on the value of the property.Read more about council Tax in our glossary page.
- Ask agent
- PARKINGDetails of how and where vehicles can be parked, and any associated costs.Read more about parking in our glossary page.
- Garage,Driveway,Private
- GARDENA property has access to an outdoor space, which could be private or shared.
- Front garden,Private garden,Enclosed garden,Rear garden
- ACCESSIBILITYHow a property has been adapted to meet the needs of vulnerable or disabled individuals.Read more about accessibility in our glossary page.
- Ask agent
Energy performance certificate - ask agent
Glenlyon House, Dalmally, PA33 1AA
Add an important place to see how long it'd take to get there from our property listings.
__mins driving to your place



Your mortgage
Notes
Staying secure when looking for property
Ensure you're up to date with our latest advice on how to avoid fraud or scams when looking for property online.
Visit our security centre to find out moreDisclaimer - Property reference GlenlyonHouseDalmally. The information displayed about this property comprises a property advertisement. Rightmove.co.uk makes no warranty as to the accuracy or completeness of the advertisement or any linked or associated information, and Rightmove has no control over the content. This property advertisement does not constitute property particulars. The information is provided and maintained by MacPhee And Partners LLP, Fort William. Please contact the selling agent or developer directly to obtain any information which may be available under the terms of The Energy Performance of Buildings (Certificates and Inspections) (England and Wales) Regulations 2007 or the Home Report if in relation to a residential property in Scotland.
*This is the average speed from the provider with the fastest broadband package available at this postcode. The average speed displayed is based on the download speeds of at least 50% of customers at peak time (8pm to 10pm). Fibre/cable services at the postcode are subject to availability and may differ between properties within a postcode. Speeds can be affected by a range of technical and environmental factors. The speed at the property may be lower than that listed above. You can check the estimated speed and confirm availability to a property prior to purchasing on the broadband provider's website. Providers may increase charges. The information is provided and maintained by Decision Technologies Limited. **This is indicative only and based on a 2-person household with multiple devices and simultaneous usage. Broadband performance is affected by multiple factors including number of occupants and devices, simultaneous usage, router range etc. For more information speak to your broadband provider.
Map data ©OpenStreetMap contributors.




