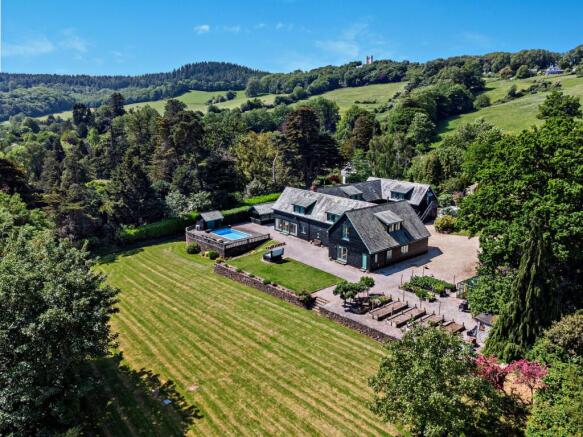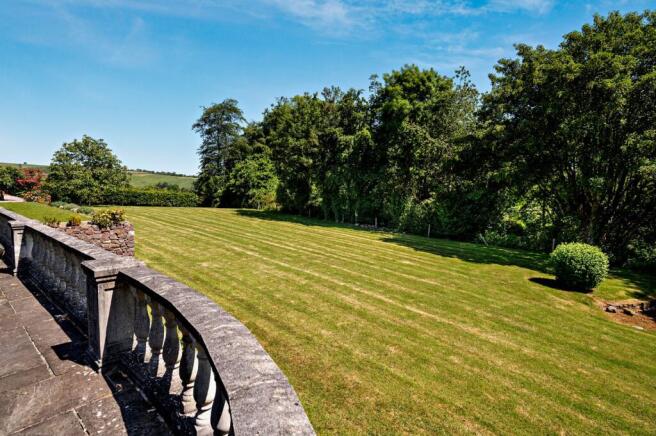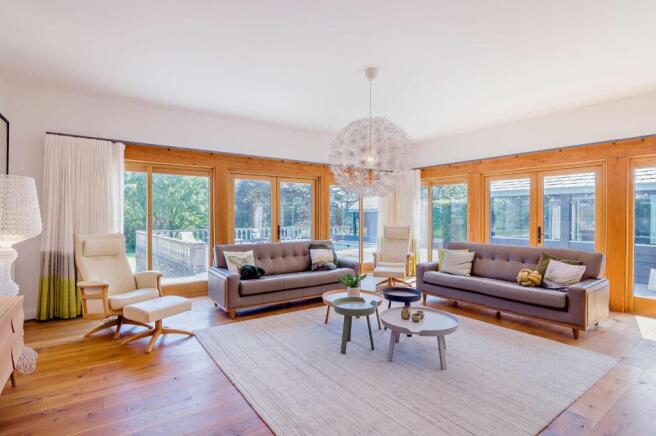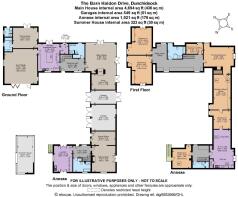Haldon Drive, Dunchideock, Exeter

- PROPERTY TYPE
Detached
- BEDROOMS
6
- BATHROOMS
5
- SIZE
6,915 sq ft
642 sq m
- TENUREDescribes how you own a property. There are different types of tenure - freehold, leasehold, and commonhold.Read more about tenure in our glossary page.
Freehold
Key features
- Beautifully presented accommodation extending to almost 7,000 sq ft
- Eco-credentials
- Beautiful rural position just c.5 miles from Exeter
- Two-bedroom annexe offering versatile accommodation
- 1.79 acres of grounds
- Triple garage, gym/studio, outdoor heated swimming pool, hot tub, pool house & summerhouse
Description
A bright and welcoming entrance hall leads through to a spacious semi open-plan sitting room and snug, partially divided by a doublesided log burner. There are full-height windows and French doors to two aspects which provides a wealth of natural light. The kitchen and breakfast room has sleek, white units to base and wall level, modern integrated appliances and a large central island with a breakfast bar and French doors that open onto the outside. An adjoining pantry provides further space for storage. Also on the ground floor is a well-appointed dining room also with outside access with an adjoining bathroom as well as a generous gym/studio space. The ground floor also has a shower room with a WC which is accessed from the outside of the property.
Upstairs, the main house has three generous double bedrooms including the principle bedroom, all with Juliet balconies providing wonderful views over the surrounding countryside. The principal bedroom also benefits from an adjoining 26ft dressing room which could be used as an additional bedroom if required. Also on the first floor is a smaller fourth bedroom currently used as a study as well as a family bathroom with a bath and a separate shower unit. The first floor also provides generous landing space currently used as a music area/office.
The annexe
The annexe is located in the west wing of the house with its own access and entrance hall, arranged across two levels. The ground level has a comfortable sitting room with a log burner and French doors which open onto an large garden. Adjoining the sitting room is further reception space currently set up as a sports room that could also be used as a dining room. Also on the ground level is a spacious utility/laundry room and a family bathroom with a bath, shower, music speaker system and under floor heating. On the upper level is a large openplan reception room and fully-equipped kitchen, two double bedrooms and a useful cloakroom.
The house is surrounded by beautiful gardens and grounds of approximately 1.79 acres with rolling lawns and terraces, bordered by mature specimen trees and hedgerow providing privacy. The garden has a large patio area, a heated swimming pool with a pool house, a hot tub, a vegetable garden with raised beds and a summerhouse providing a fantastic undercover seating area. There is a gravel driveway approaching the property which provides plenty of parking space and access to the integrated triple garage. The grounds also provide an excellent opportunity to build an additional dwelling(s) subject to obtaining the necessary consents.
The property is located in the peaceful village of Dunchideock, surrounded by beautiful Devon countryside and five miles southwest of the popular city of Exeter. There is an abundance of wonderful walking, cycling and riding opportunities in the surrounding countryside including the Teign Valley, Dartmoor National Park, the coast and the nearby Haldon Forest. Exeter is the most thriving city in the south west and offers a wide choice of cultural activities with the theatre, the museum, arts centre and a wealth of good shopping and restaurants including John Lewis and supermarkets, including Waitrose which delivers to the village. Local amenities are easily accessible to the property in the southern Exeter suburbs which provide a range of shops and other facilities. There are primary schools in the surrounding villages, including an outstanding-rated primary school in Ide, while further schools can be found in Exeter including Exeter School and The Maynard whilst Exeter University is recognised as one of the best in the country. The property is close to the major road networks at Haldon Hill A38/A380 and at the A30 Ide, while the M5 is just seven miles away. Mainline rail services are available from Exeter’s four mainline stations.
Local Authority: Teignbridge District Council
Services: Mains electricity. Private water and drainage which we understand is compliant with current regulations. Oil-fired central heating.
Council Tax: Band G
Mobile coverage/broadband: Information can be found here
Wayleaves and Easements: The property is sold subject to any wayleaves or easements, whether mentioned in these particulars or not.
Tenure: Freehold
Offers in excess of: £2,000,000
Brochures
Web DetailsParticulars- COUNCIL TAXA payment made to your local authority in order to pay for local services like schools, libraries, and refuse collection. The amount you pay depends on the value of the property.Read more about council Tax in our glossary page.
- Band: G
- PARKINGDetails of how and where vehicles can be parked, and any associated costs.Read more about parking in our glossary page.
- Yes
- GARDENA property has access to an outdoor space, which could be private or shared.
- Yes
- ACCESSIBILITYHow a property has been adapted to meet the needs of vulnerable or disabled individuals.Read more about accessibility in our glossary page.
- Ask agent
Haldon Drive, Dunchideock, Exeter
Add an important place to see how long it'd take to get there from our property listings.
__mins driving to your place
Your mortgage
Notes
Staying secure when looking for property
Ensure you're up to date with our latest advice on how to avoid fraud or scams when looking for property online.
Visit our security centre to find out moreDisclaimer - Property reference CSD220331. The information displayed about this property comprises a property advertisement. Rightmove.co.uk makes no warranty as to the accuracy or completeness of the advertisement or any linked or associated information, and Rightmove has no control over the content. This property advertisement does not constitute property particulars. The information is provided and maintained by Strutt & Parker, Exeter. Please contact the selling agent or developer directly to obtain any information which may be available under the terms of The Energy Performance of Buildings (Certificates and Inspections) (England and Wales) Regulations 2007 or the Home Report if in relation to a residential property in Scotland.
*This is the average speed from the provider with the fastest broadband package available at this postcode. The average speed displayed is based on the download speeds of at least 50% of customers at peak time (8pm to 10pm). Fibre/cable services at the postcode are subject to availability and may differ between properties within a postcode. Speeds can be affected by a range of technical and environmental factors. The speed at the property may be lower than that listed above. You can check the estimated speed and confirm availability to a property prior to purchasing on the broadband provider's website. Providers may increase charges. The information is provided and maintained by Decision Technologies Limited. **This is indicative only and based on a 2-person household with multiple devices and simultaneous usage. Broadband performance is affected by multiple factors including number of occupants and devices, simultaneous usage, router range etc. For more information speak to your broadband provider.
Map data ©OpenStreetMap contributors.







