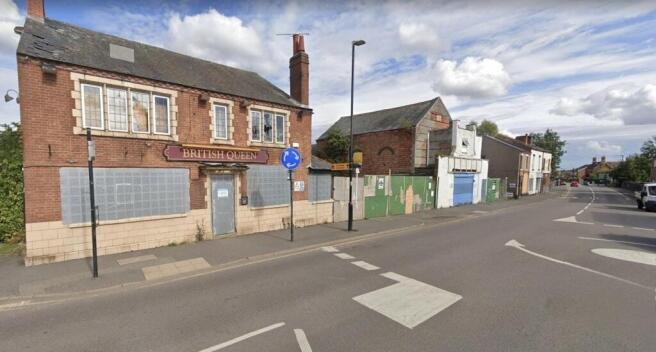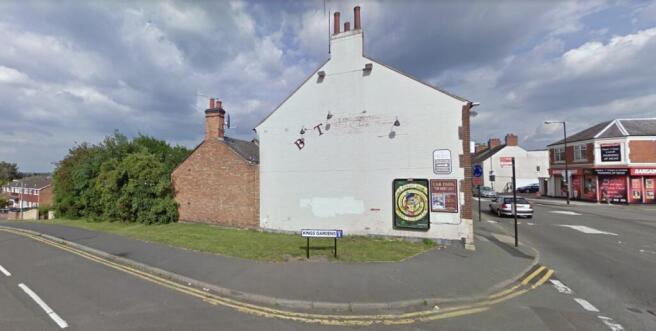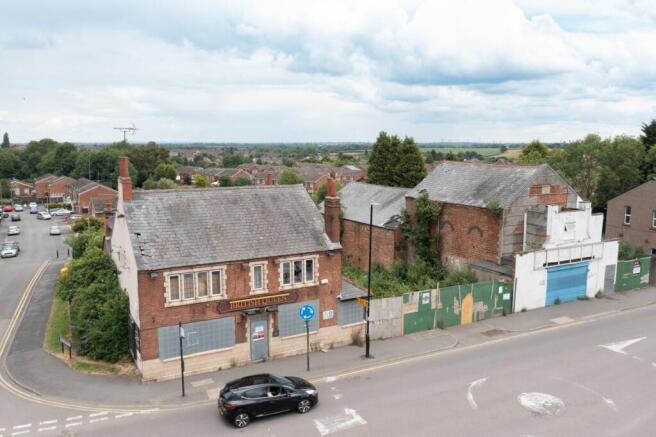King Street (40 Flats Potential), Bedworth
- PROPERTY TYPE
Land
- SIZE
Ask agent
Key features
- Sale by Modern Auction (T&Cs apply)
- Subject to an undisclosed Reserve Price
- Buyers fees apply
- County Greens Company Reference Number - 10879758
- Planning Permission for the creation of 30 units
- Work already commenced on 6 of the apartments
- Walking distance to Bedworth town centre and public transport
- EPC Rating: N/A
Description
SUMMARY
A prominent corner site of approximately 21,183 sq ft with planning approved and works commenced for the construction / conversion of the existing buildings to create:
- 12 self-contained flats (2 x studios and 10 x 1 beds)
- 18 self-contained flats (4 x studios, 12 x 1 beds and 2 x 2 beds)
DESCRIPTION
A prominent corner site of approximately 21,183 sq ft with planning approved and works commenced for the construction / conversion of the existing buildings to create:
- 12 self-contained flats (2 x studios and 10 x 1 beds)
- 18 self-contained flats (4 x studios, 12 x 1 beds and 2 x 2 beds)
With further development potential of 8-10 flats on the site subject to requisite consents.
Tenure: Freehold
The property is accessed off King Street in Bedworth close to the junction with Kings Gardens. The site is partially cleared and has full planning permission for 30 units. All planning conditions were discharged, and work started on 6 of the apartments. This could not progress further owing to covid. The planning for this has not yet been applied for.
Location: The site is located off King Street within walking distance to Bedworth town centre and next to the Bedworth train station with connections to Birmingham city centre and Coventry city centre along with excellent bus and motorway links within the vicinity.
Viewings: The site is open for viewings
Auctioneer's Comments
This property is offered through Modern Method of Auction. Should you view, offer or bid your data will be shared with the Auctioneer, iamsold Limited. This method requires both parties to complete the transaction within 56 days, allowing buyers to proceed with mortgage finance (subject to lending criteria, affordability and survey).
The buyer is required to sign a reservation agreement and make payment of a non-refundable Reservation Fee of 4.5% of the purchase price including VAT, subject to a minimum of £6600.00 including VAT. This fee is paid in addition to purchase price and will be considered as part of the chargeable consideration for the property in the calculation for stamp duty liability. Buyers will be required to complete an identification process with iamsold and provide proof of how the purchase would be funded.
The property has a Buyer Information Pack containing documents about the property. The documents may not tell you everything you need to know, so you must complete your own due diligence before bidding. A sample of the Reservation Agreement and terms and conditions are contained within this pack. The buyer will also make payment of no more than £349 inc. VAT towards the preparation cost of the pack. Please confirm exact costs with the auctioneer.
The estate agent and auctioneer may recommend the services of other providers to you, in which they will be paid for the referral. These services are optional, and you will be advised of any payment, in writing before any services are accepted. Listing is subject to a start price and undisclosed reserve price that can change.
Planning
Planning Permission (Ref 035214) was granted by Nuneaton & Bedworth Borough Council on 5th April 2018 for "Conversion of existing public house and three-storey extensions to create 12 flats (including new vehicular access)". Please note that some conditions have been discharged and works commenced on this scheme.
Planning Permission (Ref 035471) was granted by Nuneaton & Bedworth Borough Council on 30th April 2019 for "Conversion of existing building and erection of a three-storey building (with rooms in the lower ground floor) to create 18 flats including pitched roof, additions and elevational changes to existing building and car parking area to rear."
Planning Permission (Ref 035826) was granted by Nuneaton & Bedworth Borough Council on 30th July 2019 for "Conversion of existing public house and three-storey extensions to create 13 flats (including new vehicular access) (resubmission following previous approval for 12 flats)". Variation of Ref 035214 and works have commenced for that scheme.
DIRECTIONS
A freehold site of approximately 21,183 sq ft benefitting from planning permission for the creation of 30 units with all conditions discharged. Further building potential for a possible 8-10 units after the completion of works to be a total of around 40/41 units.
1. MONEY LAUNDERING REGULATIONS - Intending purchasers will be asked to produce identification documentation at a later stage and we would ask for your co-operation in order that there will be no delay in agreeing the sale.
2: These particulars do not constitute part or all of an offer or contract.
3: The measurements indicated are supplied for guidance only and as such must be considered incorrect.
4: Potential buyers are advised to recheck the measurements before committing to any expense.
5: Connells has not tested any apparatus, equipment, fixtures, fittings or services and it is the buyers interests to check the working condition of any appliances.
6: Connells has not sought to verify the legal title of the property and the buyers must obtain verification from their solicitor.
Brochures
PDF Property ParticularsFull DetailsKing Street (40 Flats Potential), Bedworth
NEAREST STATIONS
Distances are straight line measurements from the centre of the postcode- Bedworth Station0.0 miles
- Coventry Arena Station2.5 miles
- Nuneaton Station3.3 miles
Notes
Disclaimer - Property reference HIN312949. The information displayed about this property comprises a property advertisement. Rightmove.co.uk makes no warranty as to the accuracy or completeness of the advertisement or any linked or associated information, and Rightmove has no control over the content. This property advertisement does not constitute property particulars. The information is provided and maintained by Connells, Hinckley. Please contact the selling agent or developer directly to obtain any information which may be available under the terms of The Energy Performance of Buildings (Certificates and Inspections) (England and Wales) Regulations 2007 or the Home Report if in relation to a residential property in Scotland.
Auction Fees: The purchase of this property may include associated fees not listed here, as it is to be sold via auction. To find out more about the fees associated with this property please call Connells, Hinckley on 01455 242272.
*Guide Price: An indication of a seller's minimum expectation at auction and given as a “Guide Price” or a range of “Guide Prices”. This is not necessarily the figure a property will sell for and is subject to change prior to the auction.
Reserve Price: Each auction property will be subject to a “Reserve Price” below which the property cannot be sold at auction. Normally the “Reserve Price” will be set within the range of “Guide Prices” or no more than 10% above a single “Guide Price.”
Map data ©OpenStreetMap contributors.







