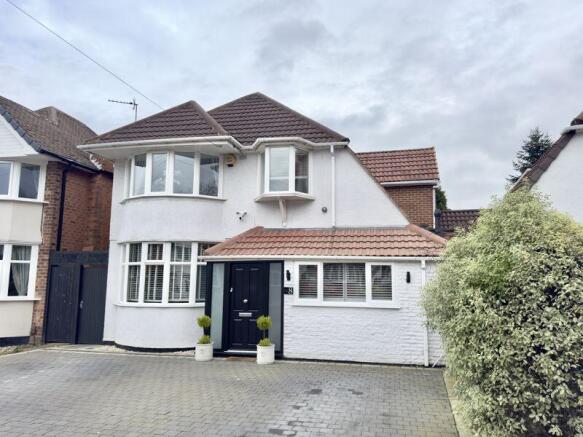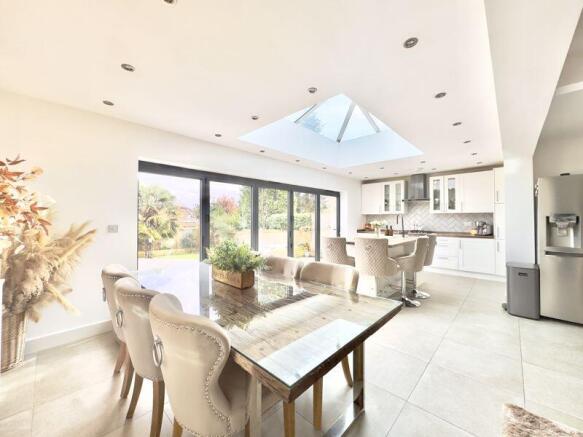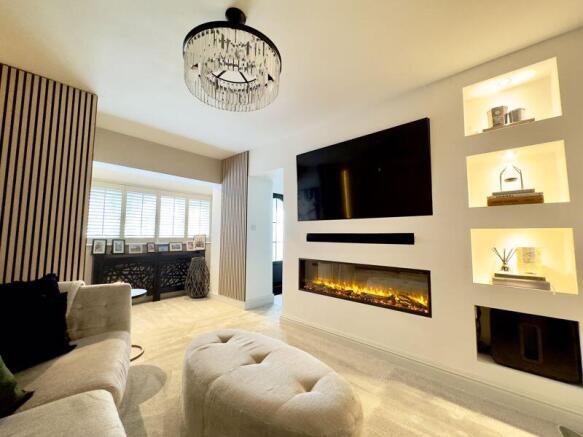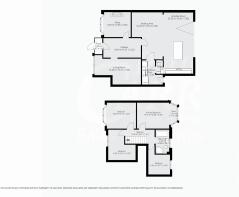Ashurst Road, Sutton Coldfield, B76 1JH

- PROPERTY TYPE
Detached
- BEDROOMS
4
- BATHROOMS
1
- SIZE
Ask agent
- TENUREDescribes how you own a property. There are different types of tenure - freehold, leasehold, and commonhold.Read more about tenure in our glossary page.
Freehold
Key features
- STUNNING DETACHED FAMILY HOME
- BOHO CHIC INTERIOR
- IN EXCESS 400 SQF OPEN PLAN LIFESTYLE ROOM
- COSY CONTEMPORARY LOUNGE WITH MEDIA WALL
- STUDY
- FOUR BEDROOMS
- FOUR PIECE WHITE SUITE FAMILY BATHROOM
- STUNNING REAR GARDENS
- HIGH SPECIFICATION THROUGHOUT
- UTILITY
Description
We are delighted to present this beautifully upgraded and tastefully extended 1930s detached property, situated on the highly sought-after Ashurst Road in the heart of Walmley Village. This charming home benefits from excellent transport links, providing easy access to Sutton Coldfield Town Centre, Birmingham City Centre, and major motorway networks. Good local school catchments are also on offer, appealing to a variety of lifestyles.
Boasting an attractive frontage, the property features a handsome, traditional elevation and has been meticulously enhanced by its current owners to a high standard. The private driveway offers ample off-road parking for multiple vehicles, leading to a welcoming vestibule entrance, framed by a striking original archway.
Ground Floor
Stepping inside, the property opens into a modern and elegant entrance hall, complete with a black spindle staircase and feature panelling, adding a refined sense of character. Cleverly integrated under-stairs storage solutions provide practical space for coats, shoes, and other essentials, keeping the area clutter-free.
To the right of the hallway, you’ll find a stunning executive lounge, a stylish conversion from the original garage. This generous space is designed for comfort and sophistication, featuring a bespoke media wall with integrated storage, a contemporary feature fireplace, and wood-panelled detailing. With room for an oversized luxury sofa, the space is further enhanced by plantation shutters, creating a sleek yet inviting atmosphere.To the left of the hallway, the original living room showcases a beautiful bay window, flooding the space with natural light while enhancing its elegant character. A charming feature fireplace and tasteful wooden flooring add warmth and timeless appeal. This versatile room can serve as a study, office, library, playroom, or a formal dining area, adapting effortlessly to your lifestyle needs.
At the heart of the home lies an expansive open-plan family lifestyle room, an impressive space designed for both relaxation and entertaining. The extension is bathed in natural light from a large overhead skylight, further enhancing the sense of openness.
• The seating area offers the perfect retreat for unwinding, with a TV set-up and ample space for relaxation.
• The formal dining area provides picturesque views of the private rear garden through elegant bi-fold doors, seamlessly blending indoor and outdoor living.
• The well-equipped fitted kitchen is a culinary delight, featuring a central island with a breakfast bar, a stylish sink basin unit, custom storage solutions, and high-quality integrated appliances, including a gas hob and fitted oven. This space is beautifully accented with wooden worktops and attractive splashback tiles, offering both practicality and aesthetic charm.
Adjacent to the kitchen, a separate utility room provides additional convenience, offering:
•Matching wall and floor storage units
•Dedicated space for a tumble dryer and washing machine
•A sink and basin unit
•A small integrated oven
•Direct access to the rear gardenCompleting the ground floor is a stylish downstairs cloakroom, conveniently located within the utility area.
First Floor
Ascending the grand galleried landing, you are welcomed by four well-proportioned bedrooms, each offering its own unique charm and versatility.
•The principal bedroom enjoys serene views over the private rear garden and is complemented by a large bay window, adding both light and space. Featuring bespoke panelling, this room currently accommodates a super king-size bed, highlighting its generous proportions.
•The second double bedroom is equally impressive, benefitting from another large bay window and ample space for a king-size bed and storage units.
•The third bedroom, an L-shaped room full of character, is currently used as a dressing room but easily accommodates a double bed and additional storage. A charming extended bay window offers the potential for a cosy reading nook.
•The fourth bedroom serves as an ideal home office, nursery, or children’s room, offering flexibility to suit your needs.
All bedrooms are serviced by a luxurious, spa-like four-piece family bathroom, featuring:
•A full-sized bath
•A walk-in corner shower with a waterfall fitting
•A modern toilet and sink basin unit
•A sleek floor-to-ceiling heated towel rail
To the rear of the property is a split-level mature rear garden perfect for relaxing and entertaining in the outdoors. Part patio and decking for alfresco dining, and part laid to lawn, the external area is complimented by a variety of shrubberies and trees, principal of which is a characterful palm tree. There are raised sleepers for the keen gardener, and with its east-facing positioning it sees plenty of sunlight all year round.
Summary
This exceptional home seamlessly blends 1930s charm with contemporary elegance, offering versatile living spaces designed for modern family life. With spacious interiors, high-quality finishes, and a prime location, this is a rare opportunity to acquire a beautifully presented property in the heart of Walmley Village.Early viewing is highly recommended!
Kitchen/dining area
23' 0'' x 11' 0'' (7.0m x 3.36m)
Living/seating area
17' 8'' x 11' 7'' (5.38m x 3.53m)
Utility
9' 1'' x 7' 10'' (2.78m x 2.38m)
W.C
5' 1'' x 2' 7'' (1.55m x 0.78m)
Study
10' 0'' x 9' 4'' (3.05m x 2.85m)
Living Room
17' 5'' x 11' 0'' (5.31m x 3.36m)
Bedroom One
12' 1'' x 9' 9'' (3.68m x 2.96m)
Bedroom Two
10' 11'' x 9' 9'' (3.32m x 2.97m)
Bedroom Three
11' 5'' x 10' 3'' (3.47m x 3.13m)
Bedroom Four
11' 2'' x 8' 1'' (3.40m x 2.47m)
Bathroom
9' 0'' x 5' 1'' (2.74m x 1.55m)
Brochures
Property BrochureFull Details- COUNCIL TAXA payment made to your local authority in order to pay for local services like schools, libraries, and refuse collection. The amount you pay depends on the value of the property.Read more about council Tax in our glossary page.
- Band: E
- PARKINGDetails of how and where vehicles can be parked, and any associated costs.Read more about parking in our glossary page.
- Yes
- GARDENA property has access to an outdoor space, which could be private or shared.
- Yes
- ACCESSIBILITYHow a property has been adapted to meet the needs of vulnerable or disabled individuals.Read more about accessibility in our glossary page.
- Ask agent
Ashurst Road, Sutton Coldfield, B76 1JH
Add an important place to see how long it'd take to get there from our property listings.
__mins driving to your place
Your mortgage
Notes
Staying secure when looking for property
Ensure you're up to date with our latest advice on how to avoid fraud or scams when looking for property online.
Visit our security centre to find out moreDisclaimer - Property reference 12473976. The information displayed about this property comprises a property advertisement. Rightmove.co.uk makes no warranty as to the accuracy or completeness of the advertisement or any linked or associated information, and Rightmove has no control over the content. This property advertisement does not constitute property particulars. The information is provided and maintained by Paul Carr, Walmley. Please contact the selling agent or developer directly to obtain any information which may be available under the terms of The Energy Performance of Buildings (Certificates and Inspections) (England and Wales) Regulations 2007 or the Home Report if in relation to a residential property in Scotland.
*This is the average speed from the provider with the fastest broadband package available at this postcode. The average speed displayed is based on the download speeds of at least 50% of customers at peak time (8pm to 10pm). Fibre/cable services at the postcode are subject to availability and may differ between properties within a postcode. Speeds can be affected by a range of technical and environmental factors. The speed at the property may be lower than that listed above. You can check the estimated speed and confirm availability to a property prior to purchasing on the broadband provider's website. Providers may increase charges. The information is provided and maintained by Decision Technologies Limited. **This is indicative only and based on a 2-person household with multiple devices and simultaneous usage. Broadband performance is affected by multiple factors including number of occupants and devices, simultaneous usage, router range etc. For more information speak to your broadband provider.
Map data ©OpenStreetMap contributors.







