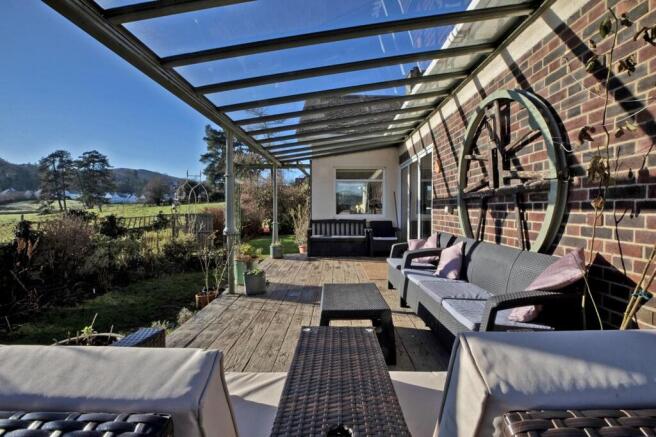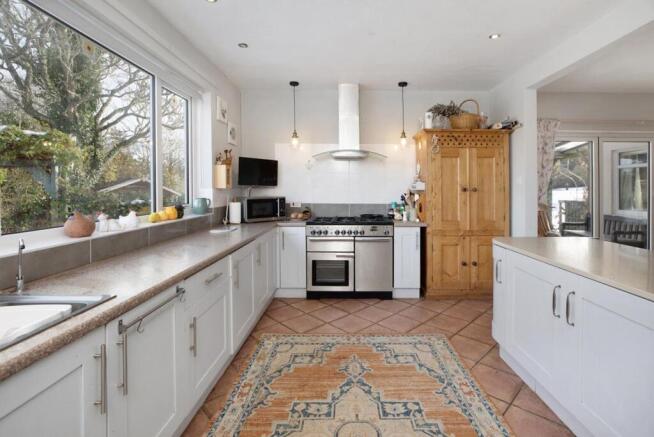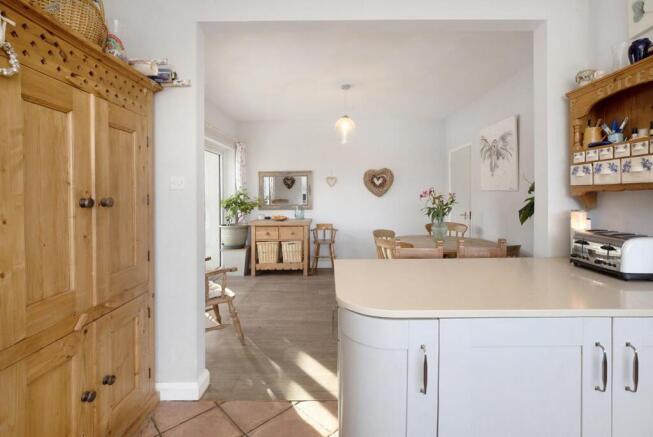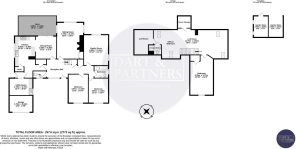
Chagford, Newton Abbot, TQ13

- PROPERTY TYPE
Detached Bungalow
- BEDROOMS
4
- BATHROOMS
2
- SIZE
2,773 sq ft
258 sq m
- TENUREDescribes how you own a property. There are different types of tenure - freehold, leasehold, and commonhold.Read more about tenure in our glossary page.
Freehold
Key features
- A SUBSTANTIAL DETATCHED DORMER BUNGALOW
- OUTSTANDING VIEWS ACROSS DARTMOOR FROM ALL RECEPTION ROOMS
- ADAPTABLE LIVING ACCOMMODATION, SPACIOUS RECEPTION HALL
- SOUTH FACING LOUNGE WITH LOG BURNER, SECOND RECEPTION ROOM WITH PATIO DOORS
- SITUATED ON THE EDGE OF THE SOUGHT AFTER STANNARY TOWN OF CHAGFORD
- TWO DOWNSTAIRS DOUBLE BEDROOMS, FIRST FLOOR LARGE DOUBLE BEDROOM SUITE, SECOND DOUBLE BEDROOM
- KITCHEN/BREAKFAST ROOM OPENING ONTO DECK WITH GLASS CANOPY AND GARDENS, WALK IN PANTRY, UTILITY
- FAMILY BATHROOM AND SEPARATE CLOAKROOM, ENSUITE SHOWER, DRESSING ROOM AND SEATING/STUDY AREA
- MATURE GARDENS AND GROUNDS, OUTBUILDINGS, EXTENSIVE DRIVEWAY PARKING
- CONVENIENT POSITION FOR ACCESS TO LOCAL AMENITIES
Description
Set against a stunning backdrop of Dartmoor, this property sits on the edge of the esteemed village of Chagford, offering moorland and countryside views from all vistas. Lilybrook is within easy reach of the centre of Chagford, with it’s artisan shops, renowned public houses and bustling community. The property offers 2,700sqft of versatile living space, over two floors ideal for a family, or two generational shared living. Lilybrook is a substantial, detached, dormer bungalow, set in a picturesque location, backing onto a beautiful valley. This property offers large adaptable accommodation over two floors, spacious reception hall, kitchen/breakfast room with bifold doors to rear south facing patio with glazed awning over, two large receptions, two spacious ground floor bedrooms, family bathroom and cloakroom, first floor master bedroom suite with ensuite shower room and dressing room, further double bedroom. Mature gardens surround the property with well stocked flower borders, vegetable garden, new timber shed with lean-to, summer house, garden shed and extensive driveway parking for several vehicles.
LOCATION
Lilybrook is set in an enviable edge of town location, walking distance from the centre of the sought after moorland town of Chagford. This ancient Stannary town offers a wide variety of specialist shops, butchers, bakers, chemist etc., an excellent primary school, Montessori pre-school, parish church, doctors, dentist, library, cafe's, including memory cafe, four well supported public houses, restaurants and renowned hotels, Gidleigh Park and Bovey Castle within close proximity.
There are excellent sporting facilities with 100s of acres of Dartmoor national park right on your doorstep for walking, riding, cycling and fishing, but Chagford also offers, football and cricket pitches, a bowling club and an open air swimming pool, very popular with the locals.
Okehampton within 10 miles offers a wide range of day to day amenities including Waitrose, Lidl and The Coop supermarkets, sports centre, secondary school and railway station to Exeter and onwards to London Waterloo and Paddington. Regular bus service to Exeter, Okehampton and Newton Abbot. A30 access 4 miles.
DESCRIPTION
Lilybrook was built in the early 1960's, of rendered brick and block elevations under a tiled roof. It was extended into the roof fifteen years ago when a large bedroom suite was added and a further double bedroom. Lilybrook offers bright spacious rooms with large double glazed windows and floor to ceiling bifold and patio doors, all with wonderful views of the surrounding gardens and countryside. The accommodation is extremely adaptable and could be divided to create independent living space for extended family.
ACCOMMODATION
You enter the property through double timber gates into a large gravelled parking area to the front of the house. The glazed front entrance opens into a large reception hall with doors to all principle rooms and open staircase to first floor.
KITCHEN BREAKFAST ROOM
This double aspect room is fitted with a wide range of units incorporating an island with Corian worktop over cupboard to one side and breakfast bar to the other, a mains gas Rangemaster cooker with gas five burner top and electric fan ovens with glass and stainless steel cooker hood. Space for large fridge freezer, and dishwasher. The breakfast/dining area has bifold doors onto large composite deck area with glass canopied verandah offering indoor/outdoor living for lounging or dining, with wonderful views over the garden, valley and hillside beyond. Airing cupboard, walk in pantry housing gas boiler.
Door to rear hall, utility room with washing machines, sink, further storage and door to outside.
SITTING ROOM
A triple aspect light and spacious south facing room with large picture window and views over the beautiful valley and Dartmoor beyond. Feature fireplace with slate hearth and oak beam mantle, fitted with glass fronted log burner
SECOND SITTING ROOM
Dual aspect with patio door with side lights opening onto a second decked area and garden beyond. Fireplace tiled hearth and timber surround (not in use).
BEDROOM TWO
Well proportioned ground floor double bedroom with large window to front aspect overlooking driveway and garden. Radiator.
BEDROOM THREE
Second good size double bedroom with large window to front aspect overlooking driveway and garden. Radiator.
FAMILY BATHROOM
With window to side aspect, white bathroom suite, bath with timber side panel and tiled splash back, mixer taps with shower attachment, pedestal wash hand basin with freestanding vanity unit cupboard beneath and mirror over, separate shower cubicle with Mira electric shower, glass side panel and glass door, fully tiled. Radiator and wall mounted electric heater.
CLOAKROOM
With two windows at high level, back to wall toilet with concealed cistern, white wall mounted wash hand basin with vanity unit beneath. Radiator.
Open stair case rising from reception hall to the first floor …
MASTER BEDROOM SUITE
A particularly lovely and spacious master bedroom suite, running full length of the house, with sloping ceilings. four Velux windows to front and rear with stunning views over the valley and wooded hills beyond. The suite consists of a large bedroom area with well proportioned walk in dressing room and lounge/office space. Large eaves storage cupboards.
ENSUITE SHOWER ROOM
With Velux window, back to wall wash hand basin with vanity unit drawers beneath, back to wall WC with concealed cistern and half height panelling to walls. Walk in shower cubicle with Mira electric shower and fully tiled walls with glass door. Electric towel rail.
BEDROOM FOUR
Another delightful double/twin bedroom with sloping ceilings, window to front of property radiator and large built in storage cupboard.
GARDENS GROUNDS AND OUTBUILDINGS
Outside, set to the rear of the property is a large composite decked area with a beautiful glazed awning, with climbing roses, honeysuckle and clematis, creating a secluded seating area overlooking the garden and hills beyond. The remainder of the rear garden is laid to lawn with abundantly planted flowerbeds full of perennials and colourful shrubs. A summerhouse is positioned in the corner of the garden to catch the last rays of sun.
Through the garden gate to the east side of the property there is a further lawned area with fruit trees, plum and apple and an ornamental pond with water fountain. This side garden leads to the front of the property where there is a gravelled parking area for 5/6 vehicles, surrounded by further lawned area, flowerbeds and large vegetable patch. A substantial timber shed with lean-to was built last summer creating very useful storage and workshop space. To the west side of the house is a slabbed area leading to a further wooden shed. Lilybrook is screened from the lane beautifully with a large beach hedge giving the property plenty of privacy.
Please note adjoining land may be available by separate negotiation.
The property has the benefit of Solar Photovoltaic panels and prospective purchasers should take appropriate legal advice with regards to the ownership, feed in tariff payments and any third party agreements that may be in place.
EPC Rating: D
- COUNCIL TAXA payment made to your local authority in order to pay for local services like schools, libraries, and refuse collection. The amount you pay depends on the value of the property.Read more about council Tax in our glossary page.
- Band: F
- PARKINGDetails of how and where vehicles can be parked, and any associated costs.Read more about parking in our glossary page.
- Yes
- GARDENA property has access to an outdoor space, which could be private or shared.
- Yes
- ACCESSIBILITYHow a property has been adapted to meet the needs of vulnerable or disabled individuals.Read more about accessibility in our glossary page.
- Ask agent
Chagford, Newton Abbot, TQ13
Add an important place to see how long it'd take to get there from our property listings.
__mins driving to your place
Your mortgage
Notes
Staying secure when looking for property
Ensure you're up to date with our latest advice on how to avoid fraud or scams when looking for property online.
Visit our security centre to find out moreDisclaimer - Property reference 9e13efbb-a53b-4670-9e0b-85c1460f2f38. The information displayed about this property comprises a property advertisement. Rightmove.co.uk makes no warranty as to the accuracy or completeness of the advertisement or any linked or associated information, and Rightmove has no control over the content. This property advertisement does not constitute property particulars. The information is provided and maintained by Dart & Partners, Teignmouth. Please contact the selling agent or developer directly to obtain any information which may be available under the terms of The Energy Performance of Buildings (Certificates and Inspections) (England and Wales) Regulations 2007 or the Home Report if in relation to a residential property in Scotland.
*This is the average speed from the provider with the fastest broadband package available at this postcode. The average speed displayed is based on the download speeds of at least 50% of customers at peak time (8pm to 10pm). Fibre/cable services at the postcode are subject to availability and may differ between properties within a postcode. Speeds can be affected by a range of technical and environmental factors. The speed at the property may be lower than that listed above. You can check the estimated speed and confirm availability to a property prior to purchasing on the broadband provider's website. Providers may increase charges. The information is provided and maintained by Decision Technologies Limited. **This is indicative only and based on a 2-person household with multiple devices and simultaneous usage. Broadband performance is affected by multiple factors including number of occupants and devices, simultaneous usage, router range etc. For more information speak to your broadband provider.
Map data ©OpenStreetMap contributors.








