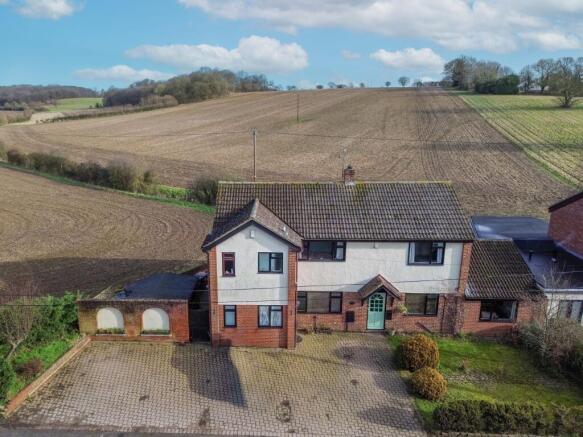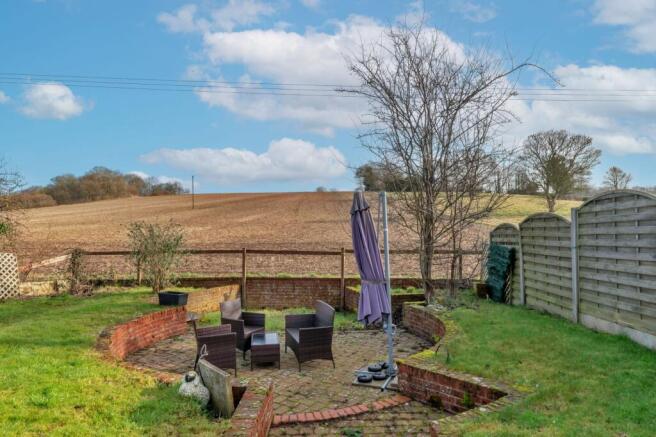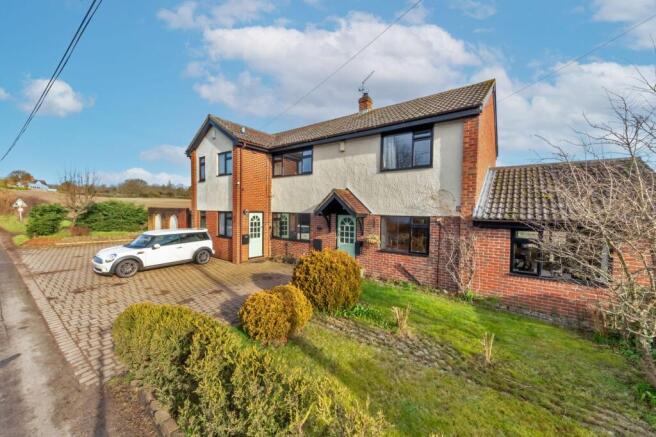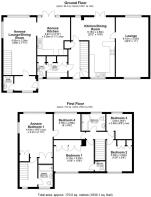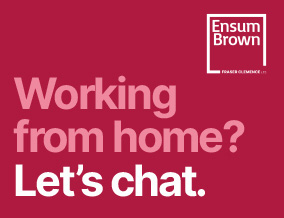
Clapgate, Albury, SG11

- PROPERTY TYPE
Detached
- BEDROOMS
5
- BATHROOMS
2
- SIZE
1,830 sq ft
170 sq m
- TENUREDescribes how you own a property. There are different types of tenure - freehold, leasehold, and commonhold.Read more about tenure in our glossary page.
Freehold
Key features
- Detached House With Separate Annexe
- Could Be One Larger Property If Desired
- Generous Plot With Stunning Field Views
- Main House With Lounge & Kitchen/Dining Room
- 4 Bedrooms & Bathroom To Main Property
- Annexe With Independent Access Or Access From Main House
- Annexe With Lounge & Kitchen/Dining Room
- Annexe With Double Bedroom, Bathroom & Cloakroom
- Driveway Parking For Multiple Vehicles
- Viewing Highly Advised For Full Appreciation
Description
Property Insight
Ensum Brown are delighted to offer for sale this extended detached house with a self-contained annexe in the sought-after village of Albury. The main house enjoys a lounge, an open-plan kitchen/dining room, a cloakroom, 4 bedrooms and a bathroom. The annexe benefits from a lounge, a kitchen/diner, a cloakroom, a double bedroom, and a bathroom, with the flexibility of private access or an internal connection to the main house. Both share a large enclosed garden and parking for multiple vehicles. Set in a substantial plot with stunning countryside views, this home offers versatility as either a multi-generational space or could easily be used as one large house if desired.
This extended detached property enjoys very good kerb appeal, with an incredibly generous and tidy frontage, an entry point into the main house, an independant entry point into the annexe, a front lawn garden with borders of hedgerows, an expansive block paved driveway, side access to the rear garden and plenty of space for potted plants.
Upon stepping inside the main house, the entrance hallway is wide and welcoming, with tiled flooring, room for storage, pendant lighting, stairs to the first floor, and doors through to the downstairs living space. There is also an integrated cupboard which could easily be reconfigured into an internal entryway into the annexe space, making the house one large property if desired.
The main kitchen/dining room is an excellent size, enjoying windows and double French doors to a dual aspect, a range of base and wall units, laminate worktops, tiled flooring and splashbacks, spotlights, an integrated oven, hob and extractor fan, and space for a dishwasher, large dining setting and storage furniture. The utility room provides further storage, access to a cloakroom WC, and space for large laundry appliances. The main lounge is an excellent size, benefiting from dual-aspect windows, attractive wood flooring, pretty alcove shelving spaces with feature lighting, pendant and sconce lighting, and ample space for a variety of lounge and storage furniture. Upstairs to the first floor within the main house, there are 4 well-proportioned bedrooms, excellent integrated storage, and a family bathroom comprising a bath with an overhead shower, a WC and a hand wash basin.
Stepping inside the front door to the annexe, there is a very spacious entrance hallway, storage for coats and shoes, and access to a cloakroom WC. The annexe lounge/dining room is incredibly spacious, enjoying 2 windows to a dual aspect, carpets, pendant lighting, stairs to the first floor, integrated storage, and space for lounge and dining furniture. The kitchen/dining room is equally very spacious and enjoys stunning countryside views via windows and double French doors to a rear aspect, a range of base and wall units, laminate worktops, tiled flooring and splashbacks, pendant and feature lighting, and space for kitchen appliances and a dining setting. Upstairs to the first floor, the annexe continues to offer generous accommodation, with a large double bedroom, integrated wardrobes, and a bathroom comprising a bath, a WC and a hand wash basin.
Outside, to the rear, the shared garden is an excellent size, fully enclosed by fencing and enjoying stunning countryside views into the distance. It is laid mainly to lawn with multiple paved patio areas, and a sunken seating area at the bottom of the garden, providing lots of nice spots to sit and relax with family and friends. There are raised beds and borders, some pretty trees and shrubs, and plenty of scope for future owners to put their own stamp on things and add further value.
ONLINE VIEWING & 3D VIRTUAL REALITY 360° TOUR
Explore this property in full 360° reality. On Rightmove, on a desktop click photos and you will find the 3D tour within the photos, on a tablet or phone click the virtual tour tab. 3D virtual reality marketing now comes as part of our standard marketing, don't hesitate to call us if we can help you.
LOCATION - ALBURY
Albury is a rural village in Hertfordshire, made up of six hamlets: Church End, Albury End, Clapgate, Patmore Heath, Gravesend and Upwick Green. It is well connected, with easy access to nearby towns such as Bishop’s Stortford (6 miles) and Ware (8 miles), both offering mainline train services to London Liverpool Street and Cambridge. The village is also conveniently located for road access to the A10 and M11, providing links to London, Stansted Airport and the wider region.
At the heart of the village is the Church of St Mary the Virgin, which dates back to the 13th Century and offers regular services and events. There is also Patmore Heath, a designated Site of Special Scientific Interest, which is home to a variety of rare plants and wildlife, making it a wonderful spot for nature enthusiasts.
The village has an active community, with a dedicated club for the over-60s, offering regular games afternoons, day trips and an annual Christmas lunch. The Catherine Wheel pub at Gravesend, or The “Wheel” as it’s affectionately known by the community, has served locals since 1765! It’s a relaxed, dog-friendly pub, offering locally produced ales and freshly cooked food.
Residents can benefit from the excellent facilities in surrounding villages and towns, including those of Much Hadham, just a short drive away, including a convenience store, a doctors’ surgery and a golf course. Bishop’s Stortford, the nearest major town, offers a large selection of supermarkets, high street and independent shops, restaurants, cafés, a theatre, a leisure centre and several healthcare services, including a hospital.
With such a range of amenities within easy reach, Albury offers a peaceful countryside lifestyle without sacrificing convenience. We advise you not to miss it!
EPC Rating: E
- COUNCIL TAXA payment made to your local authority in order to pay for local services like schools, libraries, and refuse collection. The amount you pay depends on the value of the property.Read more about council Tax in our glossary page.
- Band: E
- PARKINGDetails of how and where vehicles can be parked, and any associated costs.Read more about parking in our glossary page.
- Yes
- GARDENA property has access to an outdoor space, which could be private or shared.
- Yes
- ACCESSIBILITYHow a property has been adapted to meet the needs of vulnerable or disabled individuals.Read more about accessibility in our glossary page.
- Ask agent
Clapgate, Albury, SG11
Add an important place to see how long it'd take to get there from our property listings.
__mins driving to your place
Your mortgage
Notes
Staying secure when looking for property
Ensure you're up to date with our latest advice on how to avoid fraud or scams when looking for property online.
Visit our security centre to find out moreDisclaimer - Property reference 9875515c-6193-4c4f-9295-53599ba4e436. The information displayed about this property comprises a property advertisement. Rightmove.co.uk makes no warranty as to the accuracy or completeness of the advertisement or any linked or associated information, and Rightmove has no control over the content. This property advertisement does not constitute property particulars. The information is provided and maintained by Ensum Brown, Royston. Please contact the selling agent or developer directly to obtain any information which may be available under the terms of The Energy Performance of Buildings (Certificates and Inspections) (England and Wales) Regulations 2007 or the Home Report if in relation to a residential property in Scotland.
*This is the average speed from the provider with the fastest broadband package available at this postcode. The average speed displayed is based on the download speeds of at least 50% of customers at peak time (8pm to 10pm). Fibre/cable services at the postcode are subject to availability and may differ between properties within a postcode. Speeds can be affected by a range of technical and environmental factors. The speed at the property may be lower than that listed above. You can check the estimated speed and confirm availability to a property prior to purchasing on the broadband provider's website. Providers may increase charges. The information is provided and maintained by Decision Technologies Limited. **This is indicative only and based on a 2-person household with multiple devices and simultaneous usage. Broadband performance is affected by multiple factors including number of occupants and devices, simultaneous usage, router range etc. For more information speak to your broadband provider.
Map data ©OpenStreetMap contributors.
