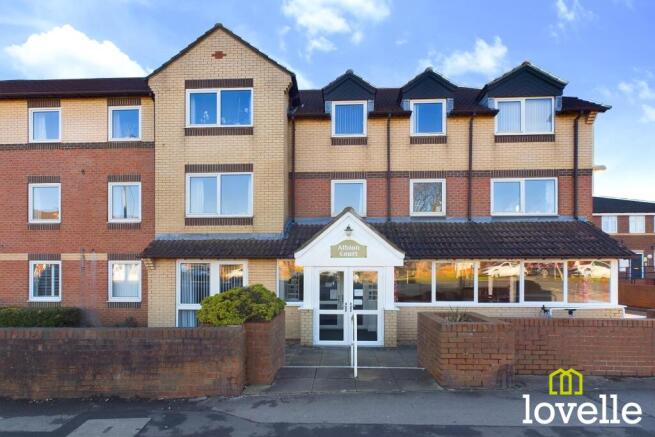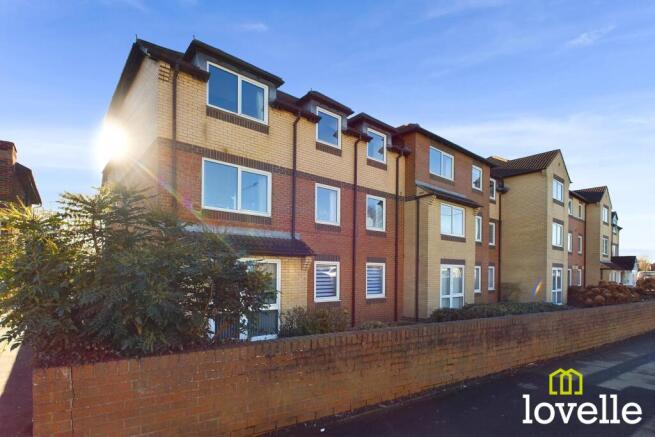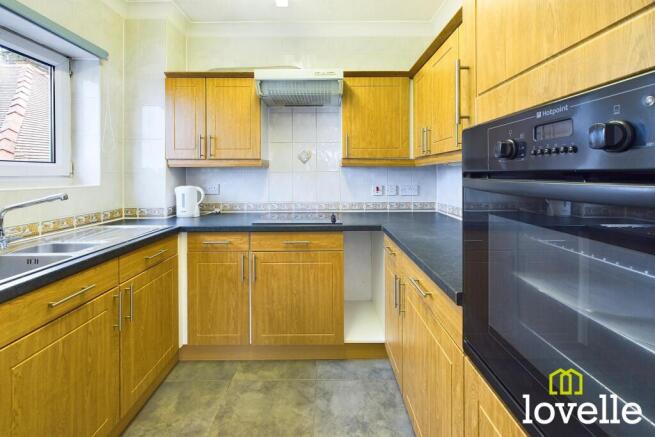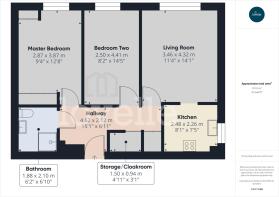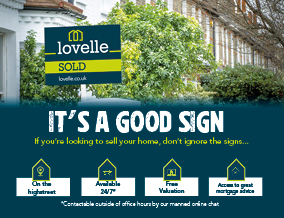
Albion Court, Anlaby, East Riding of Yorkshire, HU4

- PROPERTY TYPE
Serviced Apartments
- BEDROOMS
2
- BATHROOMS
1
- SIZE
Ask agent
Key features
- Retirement Complex for Over 55's
- Well Situated in Anlaby Common
- Two Bedrooms
- A Thriving & Strong Sense of Community
- 24hr Emergency Response Call System
- Residential Gardens & Parking
- 94 Year Lease Remaining
- Council Tax Band C
- EPC Rating E
- Tenure: Leasehold
Description
A well-proportioned two bedroom apartment situated on the top floor and end, corner plot of Albion Court, Anlaby Common.
With a bright and fresh feel throughout, the apartment is move-in ready for anyone who is wanting to reside in a thriving community based estate.
Apartment 47 is situated within a short walk from the lift and stairwell.
Upon entering the apartment, the spacious hall leads through to two bedrooms, shower room, walk-in storage/cloakroom and lounge through to kitchen.
Fitted with 24 hour emergency response call system pull chords in every room and benefitting from an all-electric heating system, UPVC double glazed windows, new carpets, fresh decoration throughout and an intercom system for main entry.
The apartment contains two spacious bedrooms, the master comprising of fitted wardrobes and a dresser. Both rooms can comfortably fit a double bed and benefit from views to the front elevation.
Boasting a fully-tiled shower room with walk-in shower, hand wash basin with chrome mixer tap, an array of built-in storage units and low flush WC with chrome, heated towel rail.
The generous and bright lounge leads through to the fitted kitchen with built-in electric oven, electric hob with hooded extractor fan above and space for a fridge-freezer. As the apartment benefits from being the end, corner plot, the kitchen has an additional UPVC double glazed window to the side elevation, welcoming natural light into the kitchen space.
Set within the grounds of Albion Court, an all privately-owned estate, managed by Anchor Housing, home-owners benefit from residents' and visitors' parking, access to communal maintained gardens, two communal lounges with adjoining kitchenette, hobbies room and shared laundry room.
Below are some shared, additional facilities available to each private resident, managed and maintained by Anchor.
Regular on-site Hairdresser and Chiropodist appointments.
Weekly coffee mornings, and an array of social events and activities.
Onsite guest suite for visitors. These suite's can be booked by residents and used across other Anchor sites across the UK.
Service Charge is £244.11pcm and includes, but is not limited to; Building insurance, Private and Communal Water, Communal Electric, 24 hour alarm call service in private and shared areas, Grounds and Building maintenance, On-site manager and a Communal cleaning service.
Service charge is due to increase from April 2025 to £273.70pcm.
EPC rating: E. Tenure: Leasehold, Service charge description: Monthly charge of £244.11pcmDue to increase APRIL 2025-
£273.70, Length of lease (remaining): 93 years 11 months, Mobile signal information: EE Okay, O2 Good, Three Good, Vodaphone Okay
Hallway
4.62m x 2.12m (15'2" x 6'11")
The apartment is situated on the top floor of the complex, within close proximity to the lift and stairwell.
The apartment front door opens to a wide and spacious entrance hall.
Newly carpeted and decorated, with electric heater, intercom system for main entry point and doors leading to two bedrooms, shower room, lounge, cloakroom and airing cupboard. Equip with 24 hours emergency response call system pull chord.
Master Bedroom
2.87m x 3.87m (9'5" x 12'8")
Newly carpeted and decorated, the master bedroom benefits from an array of fitted wardrobes and a dressing table with ample space for a double bed. Equip with electric heater, UPVC double glazed window to the front elevation and a 24 hour emergency response call system pull chord.
Bedroom Two
2.5m x 4.41m (8'2" x 14'6")
A second bedroom with electric heater and UPVC window to front elevation. Freshly decorated with new carpets, this room could comfortably house a double bed, or would make a spacious single room or hobby/craft room. Benefitting from 24 hour emergency response call system pull chord.
Living Room
3.46m x 4.32m (11'4" x 14'2")
Accessible via the hallway is the lounge and kitchen. Boasting a modern, electric feature fireplace, the lounge provides a generous and bright space for relaxing with views to the front elevation of the property.
Newly carpeted and decorated with 24 hour emergency response call system pull chord and an electric heater.
Kitchen
2.48m x 2.26m (8'2" x 7'5")
With an end-of-property position, the kitchen benefits from an additional UPVC double glazed window to the side elevation, allowing natural light to enter the space.
Fully tiled with fitted base and wall cabinets with built-in oven and electric hob with extractor hood above. Space for fridge-freezer.
Shower room
1.88m x 2.1m (6'2" x 6'11")
Boasting a fully-tiled shower room with walk-in shower, hand wash basin with chrome mixer tap, an array of built-in storage units, vanity mirror, low flush WC with chrome, heated towel rail. Installed extractor fan and heater, and additional hand rail to aid.
Storage/Cloakroom
1.5m x 0.94m (4'11" x 3'1")
A spacious walk-in storage/cloakroom with motion sensor lighting. Ample space to store personal belongings and easily accessible.
In addition, the apartment benefits from a separate airing cupboard with shelving, and houses the water tank.
Gardens & Parking
Residents benefit from access to a communal, maintained walled garden area. Mostly laid to lawn with boarders and mature shrubs.
There is on-site residents' and visitors' parking available.
Location
Anlaby Common is a popular residential area within close proximity to coffee shops, convenience stores, restaurants, well-regarded schools and transport links. Situated 4 miles from the City Centre of Hull and nearby to the surrounding villages of Anlaby, Willerby and Hessle.
Brochures
Brochure- COUNCIL TAXA payment made to your local authority in order to pay for local services like schools, libraries, and refuse collection. The amount you pay depends on the value of the property.Read more about council Tax in our glossary page.
- Band: C
- PARKINGDetails of how and where vehicles can be parked, and any associated costs.Read more about parking in our glossary page.
- Off street,Private
- GARDENA property has access to an outdoor space, which could be private or shared.
- Communal garden
- ACCESSIBILITYHow a property has been adapted to meet the needs of vulnerable or disabled individuals.Read more about accessibility in our glossary page.
- Lift access,Wide doorways
Albion Court, Anlaby, East Riding of Yorkshire, HU4
Add an important place to see how long it'd take to get there from our property listings.
__mins driving to your place
Your mortgage
Notes
Staying secure when looking for property
Ensure you're up to date with our latest advice on how to avoid fraud or scams when looking for property online.
Visit our security centre to find out moreDisclaimer - Property reference P1095. The information displayed about this property comprises a property advertisement. Rightmove.co.uk makes no warranty as to the accuracy or completeness of the advertisement or any linked or associated information, and Rightmove has no control over the content. This property advertisement does not constitute property particulars. The information is provided and maintained by Lovelle, Cottingham. Please contact the selling agent or developer directly to obtain any information which may be available under the terms of The Energy Performance of Buildings (Certificates and Inspections) (England and Wales) Regulations 2007 or the Home Report if in relation to a residential property in Scotland.
*This is the average speed from the provider with the fastest broadband package available at this postcode. The average speed displayed is based on the download speeds of at least 50% of customers at peak time (8pm to 10pm). Fibre/cable services at the postcode are subject to availability and may differ between properties within a postcode. Speeds can be affected by a range of technical and environmental factors. The speed at the property may be lower than that listed above. You can check the estimated speed and confirm availability to a property prior to purchasing on the broadband provider's website. Providers may increase charges. The information is provided and maintained by Decision Technologies Limited. **This is indicative only and based on a 2-person household with multiple devices and simultaneous usage. Broadband performance is affected by multiple factors including number of occupants and devices, simultaneous usage, router range etc. For more information speak to your broadband provider.
Map data ©OpenStreetMap contributors.
