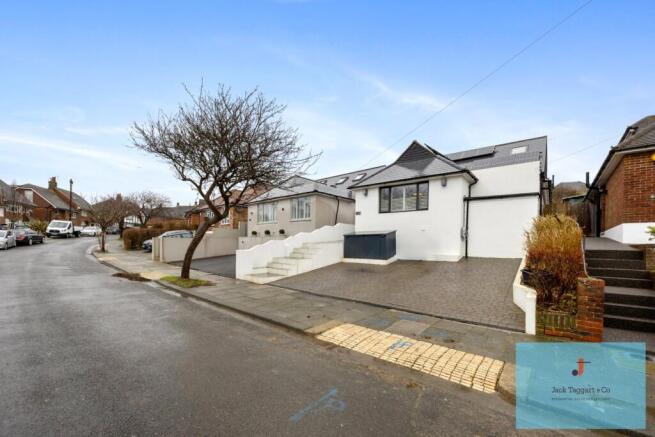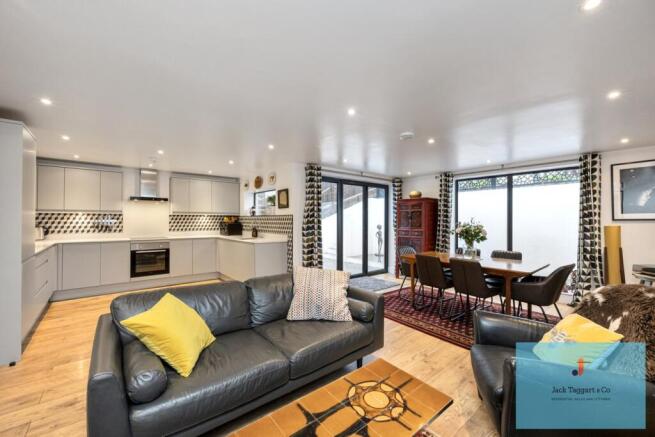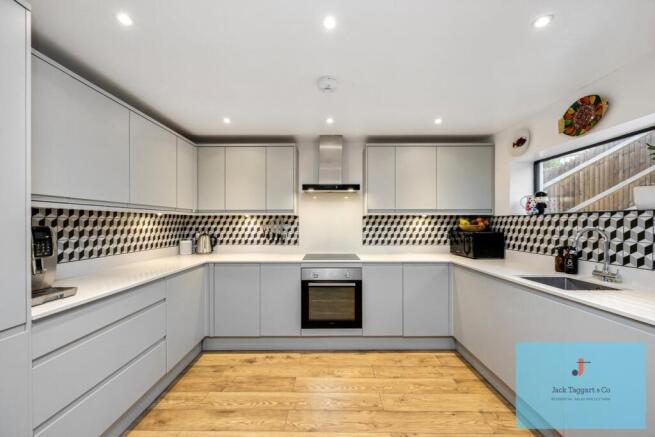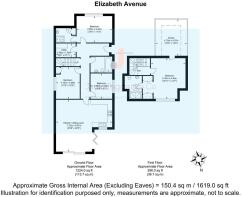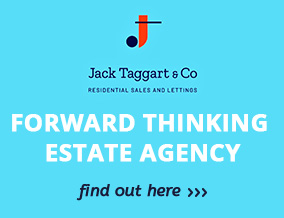
Elizabeth Avenue, Hove, BN3
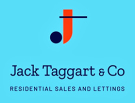
- PROPERTY TYPE
Detached
- BEDROOMS
4
- BATHROOMS
3
- SIZE
Ask agent
- TENUREDescribes how you own a property. There are different types of tenure - freehold, leasehold, and commonhold.Read more about tenure in our glossary page.
Freehold
Key features
- Modern Detached Family Home
- Four Double Bedrooms
- Three Bathrooms
- Off Road Parking For Multiple Cars
- Stunning Views
- Stunning Interior Design
- Spacious Rear Garden
- Separate Utility Room
- Popular Residential Location Close To Hove Park
- Chain Free
Description
Tucked away in one of Hove's most desirable and sought-after neighborhoods, Elizabeth Avenue offers an exceptional family home in a prime location. Just a short five-minute stroll from the expansive Hove Park and nestled close to the charming Goldstone Valley, this quiet residential area is renowned for its friendly community and access to excellent local amenities. Residents enjoy the convenience of nearby shops, cafés, parks, and some of the most outstanding schools the area has to offer. Whether you're commuting into the vibrant Brighton & Hove city centre or traveling further afield, the property is perfectly positioned with superb bus routes and quick access to major road links, including the A23 and A27.
The property’s curb appeal is immediate, with off-road parking for multiple vehicles, providing added convenience for families and visitors. A set of steps lead up to the inviting entrance, setting the tone for what’s inside. Stepping through the front door, you're greeted by a spacious and welcoming hallway that flows effortlessly into each room, creating a sense of openness and connectivity throughout the home.
To the front of the property, you'll find a large double bedroom, featuring an en-suite bathroom and a striking west-facing bay window. This window captures stunning views, allowing natural light to flood the room and offering an inspiring setting for both relaxing and unwinding. Two additional well-proportioned double bedrooms are also located on this floor, each offering ample space and built-in storage, ideal for growing families or guests. The modern family bathroom on this level includes both a bath and a shower, providing the ultimate space for relaxation. Additionally, a separate utility room offers the practicality and storage space needed to keep the home organized and running smoothly.
The heart of the home lies to the rear of the property, where a spacious, open-plan kitchen/lounge/diner awaits. This area is perfect for family living and entertaining, offering a light-filled space with contemporary finishes and high-quality appliances. The kitchen itself is a chef’s dream, featuring ample storage space, sleek countertops, and modern fittings, making it the ideal space for preparing meals and enjoying time together. The room is further enhanced by large doors leading directly out to the rear garden, creating a seamless transition between indoor and outdoor living.
Upstairs, the principle suite is a true highlight of this home. This expansive and light-filled retreat boasts a large window that overlooks the beautifully landscaped garden, offering a peaceful, serene view. The room is generous in size, providing plenty of space for a king-size bed and additional furnishings. A walk-through wardrobe area leads into the stunning en-suite bathroom, which has been designed to offer the ultimate in luxury living. With high-end finishes and a sense of privacy, this is a perfect sanctuary to retreat to after a long day.
The outdoor space is equally impressive, with a patio area directly off the kitchen/lounge/diner, perfect for al fresco dining or morning coffee. From here, steps lead up to the main portion of the garden, which has been thoughtfully sectioned into different zones, allowing for a versatile layout that can be tailored to suit a variety of needs. Whether you're looking to create a tranquil garden retreat, an area for children to play, or a space to entertain family and friends, this garden offers endless possibilities. With the sun gracing the space all day long and magnificent views stretching out before you, the garden becomes a peaceful oasis to enjoy in all seasons.
Elizabeth Avenue offers a blend of modern living and classic family comfort, making it an ideal choice for those seeking a spacious, stylish home in a fantastic location. Whether you're relaxing in the comfort of the principle suite, cooking up a feast in the open-plan kitchen, or enjoying the sunny garden, this home provides a perfect balance of functionality and luxury. A must-see property for any family looking to settle in one of Hove’s most coveted areas
Brochures
Brochure 1- COUNCIL TAXA payment made to your local authority in order to pay for local services like schools, libraries, and refuse collection. The amount you pay depends on the value of the property.Read more about council Tax in our glossary page.
- Ask agent
- PARKINGDetails of how and where vehicles can be parked, and any associated costs.Read more about parking in our glossary page.
- Yes
- GARDENA property has access to an outdoor space, which could be private or shared.
- Yes
- ACCESSIBILITYHow a property has been adapted to meet the needs of vulnerable or disabled individuals.Read more about accessibility in our glossary page.
- Ask agent
Energy performance certificate - ask agent
Elizabeth Avenue, Hove, BN3
Add an important place to see how long it'd take to get there from our property listings.
__mins driving to your place
Your mortgage
Notes
Staying secure when looking for property
Ensure you're up to date with our latest advice on how to avoid fraud or scams when looking for property online.
Visit our security centre to find out moreDisclaimer - Property reference 28661505. The information displayed about this property comprises a property advertisement. Rightmove.co.uk makes no warranty as to the accuracy or completeness of the advertisement or any linked or associated information, and Rightmove has no control over the content. This property advertisement does not constitute property particulars. The information is provided and maintained by Jack Taggart & Co, Hove. Please contact the selling agent or developer directly to obtain any information which may be available under the terms of The Energy Performance of Buildings (Certificates and Inspections) (England and Wales) Regulations 2007 or the Home Report if in relation to a residential property in Scotland.
*This is the average speed from the provider with the fastest broadband package available at this postcode. The average speed displayed is based on the download speeds of at least 50% of customers at peak time (8pm to 10pm). Fibre/cable services at the postcode are subject to availability and may differ between properties within a postcode. Speeds can be affected by a range of technical and environmental factors. The speed at the property may be lower than that listed above. You can check the estimated speed and confirm availability to a property prior to purchasing on the broadband provider's website. Providers may increase charges. The information is provided and maintained by Decision Technologies Limited. **This is indicative only and based on a 2-person household with multiple devices and simultaneous usage. Broadband performance is affected by multiple factors including number of occupants and devices, simultaneous usage, router range etc. For more information speak to your broadband provider.
Map data ©OpenStreetMap contributors.
