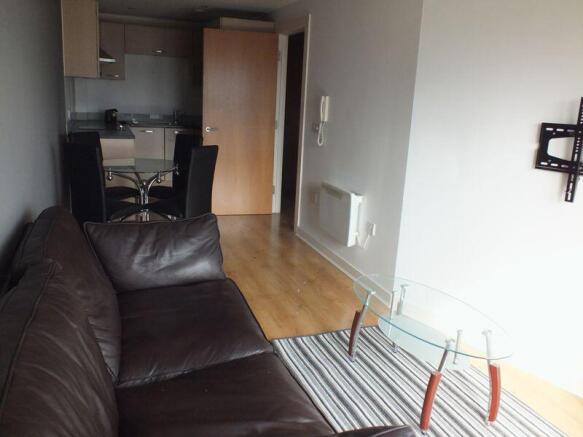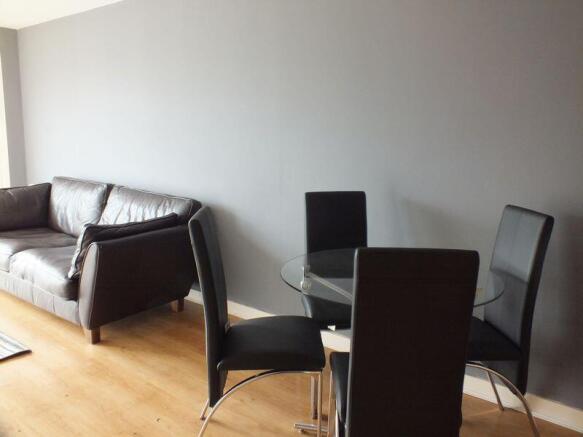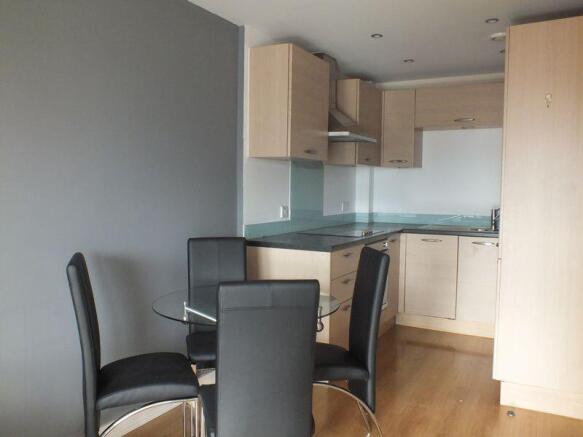ONE DOUBLE BEDROOM APARTMENT, The Pulse, Manchester Street, Manchester

Letting details
- Let available date:
- Now
- Deposit:
- Ask agentA deposit provides security for a landlord against damage, or unpaid rent by a tenant.Read more about deposit in our glossary page.
- Min. Tenancy:
- Ask agent How long the landlord offers to let the property for.Read more about tenancy length in our glossary page.
- Let type:
- Long term
- Furnish type:
- Furnished
- Council Tax:
- Ask agent
- PROPERTY TYPE
Flat
- BEDROOMS
1
- BATHROOMS
1
- SIZE
Ask agent
Key features
- DOUBLE BEDROOM
- OPEN PLAN LOUNGE DINER
- MODERN KITCHEN WITH INTEGRATED APPLICANCES
- MODERN FITTED BATHROOM
- JULIETTE BALCONY
- DOUBLE GLAZING
- ELECTRIC HEATING
- SECURE ENTRY SYSTEM
- FURNISHED
- WITHIN CLOSE PROXIMITY TO CITY CENTER
Description
This 5th floor apartment in this popular development is positioned a short commute to the city centre and also a five minute walk from Trafford Bar Metrolink. Also, within easy reach of Media City at Salford Quays the apartment is set in a well maintained gated development with landscaped gardens and communal seating areas.
Benefiting from open plan living room with Juliette Balcony, Modern Kitchen with Integrated Appliances, Spacious double bedroom. There is a modern bathroom with three piece bathroom suite. Electric heating and hot water system, Double Glazing and Secure Entry System.
Hallway: Laminate flooring, wall mounted electric radiator, inset spotlights to ceiling, doors to all rooms, airing cupboard housing immersion hot water system
Lounge/Diner: 19'5 x 9'10 Open plan to kitchen, laminate flooring, entry phone, inset spotlights to ceiling, wall mounted electric radiators, wall mounted TV and phone points, Double Glazed French doors to Juliette Balcony
Kitchen Area: 6'9 x 7'3 Range of wall and base units in light beech effect, black marble effect work surfaces, built in electric Smeg hob and oven with over heads stainless steel extractor unit, 1 & ½ bowl single drainer stainless steel sink unit with mixer taps, integrated fridge/freezer, integrated dishwasher and washer/dryer, inset spotlights to ceiling.
Bedroom: 13'3 x 9'9 Light beige carpet to floor, wall mounted electric radiator, power points, double glazed window
Bathroom: Comprising of 3 piece white suite with panel enclosed bath and mixer taps with shower attachment, glass shower screen, wash basin, low level w.c., heated towel rail, part tiled walls tiled flooring.
Applicants must not have any outstanding CCJ’s or have current rent arrears.
This property is available from the 30th April 2024 Subject to satisfactory references and credit checks
Rent £850.00 per calendar monthDeposit £850.00Council Tax Band AEPC Rating C
The minimum term contract is 6 months, 12 (twelve) months preferred.
Pets are not permitted at this property.
Applicants must not have any outstanding CCJ’s or have current rent arrears, and must check their own credit history before applying for the property.
In the first instance please email the agents to show your interest in the property, please do not phone the office to request a viewing.
From 1st June 2019: Monthly Rent as agreed Deposit equivalent to 5 weeks rent up to annual rent of £50,000 Holding fee equivalent to 1 weeks rent Rent Arrears plus interest as per regulation Utilities Cost of replacement lost keys, fobs etc Variation to Tenancy £50 inc VAT Early termination of tenancy up to total of outstanding rent or agents relet fee plus rent up to new signed tenancy Greendeal payment or other energy efficiency ChargesExisting Tenancies and Periodic Tenancies pre 1st June 2019:Fees as per tenancy still applicable.For more information on the Tenant Fee Act visit : more information on our company please visit
If you would like to find out more about the people behind our brand read our story www.themanchesteragent/our-story
You can talk to us on Facebook at Or if Twitter is more your thing our home is @themanchesterea
Send us an email and you may find you get an immediate response if it is before 9pm during week days.
You can also read about what people have to say about us on RaterAgent.
Entrance Hall
Laminate flooring, wall mounted electric radiator, inset spotlights to ceiling, doors to all rooms, airing
cupboard housing immersion hot water system
Lounge/Diner
19' 5'' x 9' 10'' (5.91m x 2.99m)
Open plan to kitchen, laminate flooring, entry phone, inset spotlights to ceiling, wall mounted electric radiators, wall mounted TV and phone points, Double Glazed French doors to Juliette Balcony
Kitchen Area
6' 9'' x 7' 3'' (2.06m x 2.21m)
Range of wall and base units in light beech effect, black marble effect work surfaces, built in electric Smeg hob and oven with over heads stainless steel extractor unit, 1 & ½ bowl single drainer stainless steel sink unit with mixer taps, integrated fridge/freezer, integrated dishwasher and washer/dryer, inset
spotlights to ceiling.
Bedroom
13' 3'' x 9' 9'' (4.04m x 2.97m)
Light beige carpet to floor, wall mounted electric radiator, power points, double glazed window
Bathroom
Comprising of 3 piece white suite with panel enclosed bath and mixer taps with shower attachment, glass shower screen, wash basin, low level w.c., heated towel rail, part tiled walls tiled flooring.
Brochures
Property BrochureFull Details- COUNCIL TAXA payment made to your local authority in order to pay for local services like schools, libraries, and refuse collection. The amount you pay depends on the value of the property.Read more about council Tax in our glossary page.
- Band: A
- PARKINGDetails of how and where vehicles can be parked, and any associated costs.Read more about parking in our glossary page.
- Ask agent
- GARDENA property has access to an outdoor space, which could be private or shared.
- Yes
- ACCESSIBILITYHow a property has been adapted to meet the needs of vulnerable or disabled individuals.Read more about accessibility in our glossary page.
- Ask agent
Energy performance certificate - ask agent
ONE DOUBLE BEDROOM APARTMENT, The Pulse, Manchester Street, Manchester
Add an important place to see how long it'd take to get there from our property listings.
__mins driving to your place
Notes
Staying secure when looking for property
Ensure you're up to date with our latest advice on how to avoid fraud or scams when looking for property online.
Visit our security centre to find out moreDisclaimer - Property reference 9418283. The information displayed about this property comprises a property advertisement. Rightmove.co.uk makes no warranty as to the accuracy or completeness of the advertisement or any linked or associated information, and Rightmove has no control over the content. This property advertisement does not constitute property particulars. The information is provided and maintained by The Manchester Estate Agent, Manchester. Please contact the selling agent or developer directly to obtain any information which may be available under the terms of The Energy Performance of Buildings (Certificates and Inspections) (England and Wales) Regulations 2007 or the Home Report if in relation to a residential property in Scotland.
*This is the average speed from the provider with the fastest broadband package available at this postcode. The average speed displayed is based on the download speeds of at least 50% of customers at peak time (8pm to 10pm). Fibre/cable services at the postcode are subject to availability and may differ between properties within a postcode. Speeds can be affected by a range of technical and environmental factors. The speed at the property may be lower than that listed above. You can check the estimated speed and confirm availability to a property prior to purchasing on the broadband provider's website. Providers may increase charges. The information is provided and maintained by Decision Technologies Limited. **This is indicative only and based on a 2-person household with multiple devices and simultaneous usage. Broadband performance is affected by multiple factors including number of occupants and devices, simultaneous usage, router range etc. For more information speak to your broadband provider.
Map data ©OpenStreetMap contributors.



