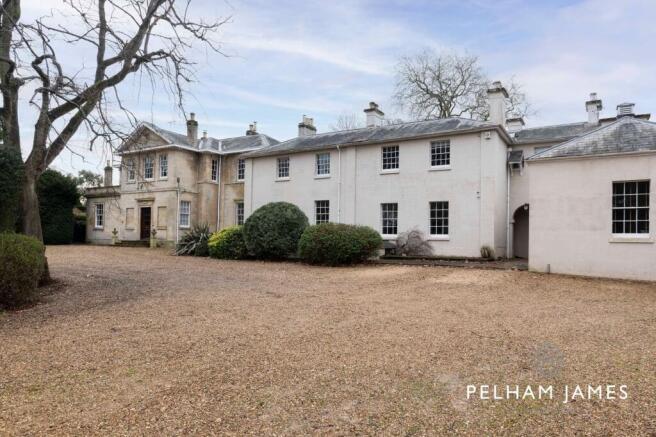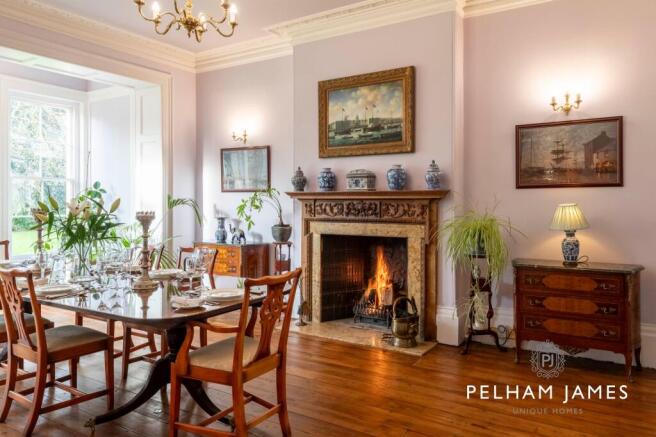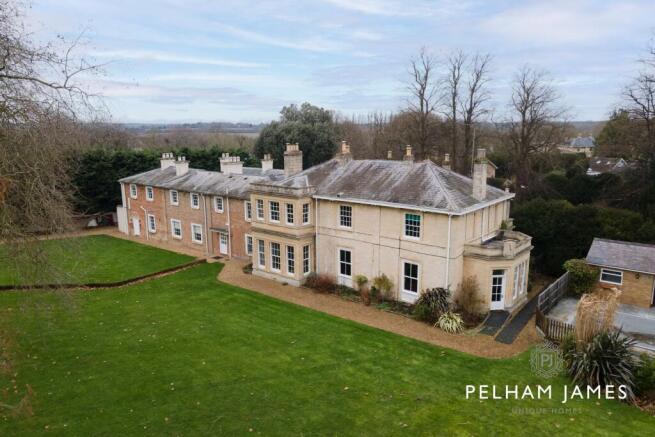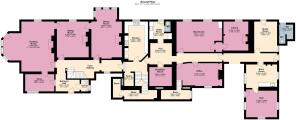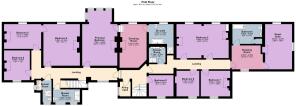Alwalton, Peterborough, PE7

- PROPERTY TYPE
Country House
- BEDROOMS
9
- BATHROOMS
5
- SIZE
10,933 sq ft
1,016 sq m
- TENUREDescribes how you own a property. There are different types of tenure - freehold, leasehold, and commonhold.Read more about tenure in our glossary page.
Freehold
Key features
- Historic, Grade II Listed 9 Bedroom Home
- Elegant Formal Reception Rooms
- Original Features Throughout The Home
- Outdoor Swimming Pool and Changing Rooms
- Set Within Four Acres of Beautiful Grounds
- Stable Block, Garaging and Outbuildings
- Ideal For Commuters - Easy Access to Peterborough Railway Station
- Chain Free
Description
Breathing history from within its walls, Alwalton Hall is a Grade II listed, nine bedroom home dating back to the 18th century and originally built for the 4th Earl Fitzwilliam. Nestled within a rambling 4 acre estate, Alwalton Hall offers a multitude of reception rooms with original features, stables and outdoor swimming pool.
EPC Rating: F
History Within Its Walls
Nestled within a rambling four-acre estate, Alwalton Hall breathes history from within its walls. Dating back to the 18th century, and originally crafted for the Fourth Earl Fitzwilliam, opulent living awaits over two distinct wings. The original wing, constructed from rich red brick and part plastered, evokes the classical character of its Georgian design, while the later, striking 19th-century addition, featuring grand Ashlar limestone, commands attention with its impressive frontage. Inside, nine spacious bedrooms and enchanting original features await, brimming with versatility.
A Picturesque Setting
A picturesque village which breeds prestige, Henry Royce, of Rolls Royce fame was born in Alwalton. Alwalton Hall itself was first built for the 4th Earl Fitzwilliam, latterly passing down through a series of Earlships. Grade II listed, and set within the curtilage of the nearby church, St Andrews, Alwalton Hall emanates its own special ambience. Utilised as a refuge for young boys during the Second World War, history emanates throughout the rooms at Alwalton Hall. A sweeping, treelined approach leads to electric gates, beyond which lies the private driveway, offering space for dozens of cars. Ahead is a double length, double garage, offering additional parking and storage; the driveway curves around to provide in-and-out access via a separate entrance.
What the Owners Love
“We love the usable space, inside and out. It’s a wonderful home for families; everybody can dine together.”
A Grand Arrival
Steps lead up to the handsome entrance to Alwalton Hall, where the front door opens into a timeless entrance hallway, with herringbone parquet flooring underfoot and embellished architraves and coving decorating the high ceiling.
Iconic Spaces
A cheerful, Regency-style snug – previously a reception area when Alwalton Hall served as a day spa – connects through into the formal drawing room, where light streams in through a bountiful, shuttered bay window to the side, with ornate cornicing and ceiling rose above. Dressed in neutral shades, a sash window presides over the rear garden, whilst warmth emanates from the open fire.
Wine, Dine and Unwind
Pause awhile in the sitting room, a cosy and well-proportioned space, with part-panelled walls in demure cream, a handsome working fireplace and built-in storage. Wooden flooring flows underfoot whilst views entreat out over the parkland garden from the large window. Follow the easy flow of this home into the formal dining room. Spectacularly sized and designed for entertaining, quirky arched alcoves combine with elegant cornicing and plaster ceiling rose to create a real sense of occasion. Warmed by an open fire, light serenades through from the bountiful bay window overlooking the garden. Emerge back into the entrance hallway, where to one side lies the impressive staircase, and to the other, continuing to combine this elegant 1800s half of the home with its older, original half.
A Home of Two Halves
Stepping down to the left, a pantry is well stocked with shelving. Beyond, what would once have been the original staircase, now serves as an auxiliary staircase, leading up and down to the cellar rooms below, which include a cool pantry room, sauna and storage rooms, wine cellar, shower and plunge pool. Warm and dry, this cellar has huge scope for use. The kitchen is a cosy, warm and welcoming, yet spacious room, with plenty of space for a breakfast table. Granite worktops and wooden cabinetry serve all your culinary needs.
Light-Filled Living
Alwalton Hall is truly a home that embraces and moulds to your every need; versatility of use presents itself throughout the rooms. Light streams in from an artificial roof lantern in the inner atrium, from where a plethora of rooms and hallways lead off like points on a compass. Ornate architraves frame doors into a cheerful breakfast room and a handy utility room. A hallway leads to a room with panelled walls and shuttered windows. Currently used as a boardroom, this room could make a wonderful cinema room for family movie nights. Tucked away to the rear a secret door leads to a cosy library with open fire, fitted shelving and garden views. Across from the boardroom another large office with feature fireplace and original range offers views to the front, providing access down to a cellar room ideal for storage. Also to this end of the home lie a gym, boiler room and store room.
Cinderella Moments
From the main entrance hallway, the stone, cantilever staircase sweeps up in fairytale fashion to the first-floor landing, off which can be found nine bountiful bedrooms, including two 3-room suites. Refresh and revive, pamper and prepare in the spacious family bathroom. A modern wet room awaits next door with twin wash basins, with a further shower room to be found further along the landing in the original side of the home. Brimming with versatility, the nine bedrooms currently serve as a medley of characterful dressing rooms, boudoirs, suites, offices and linen rooms, seasoned with light entering through grand sash windows, and embellished by characterful, original fireplaces and features. Original wooden flooring features throughout the first floor, overlaid with modern laminate in places.
What We Love
“Gracefully blending timeless elegance with modern comfort, Alwalton Hall – with its nine spacious bedrooms, original features, and versatile living spaces – brings comfort and companionship together beneath one roof, creating the perfect setting for both family gatherings and peaceful solitude.”
A Boutique Retreat
Nestled above the dining room, the principal suite is a sight to savour, offering spectacular bay window views out over the garden. Watch the sun rise with a morning cup of tea, in this serene space, which also features an original fireplace. Steps lead down to a dedicated dressing room with feature fireplace, off which awaits a capacious en suite, with separate bathtub and walk-in shower, alongside wash basin and lavatory.
Glorious Gardens, Enchanting Outbuildings
Unfurling over 4 acres, the mature gardens serve as a personal parkland paradise. Enveloped in lush gardens to the front and rear, relics from the home’s fascinating history include a medieval tomb, peacefully nestled in lawn to the front of Alwalton Hall. Laid mainly to lawn, gravel pathways lead you around the south-westerly facing rear garden, where the serene sound of birdsong accompanies you. A trio of stables and tack room accompany an enclosed, gated paddock as you continue through the garden, dotted with trees and edged in mature conifers. Tree-lined walkways skirt the boundary, where farmers’ fields roll out into the distance. In the centre of the lawn, a rare specimen tree takes centre stage with its glowing red needles in wintertime.
More to Discover
In summer, cool off in the swimming pool, privately tucked away to one side of the hall. Served by a separate plant room and with ample space for sun loungers on the surrounding patio terrace, there is also a hot tub alongside changing room blocks with shower room facilities. An arched entranceway leads to the old stables, where an original cobbled floor coats the boiler room, also serving as a laundry room. Across from the boiler room step through onto the herringbone floor of a large, light-filled room with exposed brick walls. Furnished with a sink and storage cupboards, this room once served as a salon and offers great versatility. Currently used as a gym, a door opens to a second spacious room with double height ceiling, exposed bricks, herringbone floor and beams. Consider the potential to use this centrally heated space as a home office. Storage sheds can be found for gardening equipment.
The Finer Details
Freehold / Detached / Oldest part of home (Alwalton House) dates to 1780, extended c.1840 when the home was renamed Alwalton Hall / Grade II listed / Conservation area / Tree Protection Orders (TPOs) in place / Plot approx. 4.03 acres / Oil central heating / Mains electricity, water and sewage / Huntingdonshire County Council, tax band H
Dimensions
Basement: approx. 58.9 sq. metres (633.5 sq. feet) / Ground Floor: approx. 451.7 sq. metres (4,862 sq. feet) / First Floor: approx. 350.9 sq. metres (3,776.5 sq. feet) / Total Main Home: approx. 861.4 sq. metres (9,272 sq. feet) / Outbuildings: approx. 65.6 sq. metres (705.9 sq. feet) / Garage: approx. 60.9 sq. metres (655.9 sq. feet) / Pool Changing Rooms: approx. 27.8 sq. metres (299 sq. feet) / Total: approx. 1,015.7 sq. metres (10,932.8 sq feet)
Out and About
Tucked away in the welcoming village of Alwalton, experience the comfort, character and prestige of life at Alwalton Hall, where the relaxed pace of life extends to the surrounding area. With all the essentials close at hand, pay a visit to the local Post Office, just a short stroll away, or call in for a bite to eat at the village pub, The Cuckoo, offering a cosy atmosphere, warm welcome and wonderful beer garden. Major supermarkets are just a five-minute drive away, for the weekly shop. Whether you’re commuting or exploring, Alwalton Hall is well connected, with the A1 easily accessible, and Peterborough Railway Station a short drive away, offering convenient connections into London. For families, top independent schools in Oundle, Peterborough Stamford, Oakham and Uppingham are all within easy reach.
On Your Doorstep
Enjoy a stroll through Ferry Meadows Country Park, right on the doorstep, with its scenic walking trails, whilst Green Wheel cycle routes weave through the picturesque landscape that surrounds Alwalton Hall. For day trips, the historic towns of Oundle and Stamford are both less than 11 miles away, offering a blend of quaint charm and modern amenities.
Local Distances
Oundle 8.5 miles (14 minutes) / Stamford 11 miles (15 minutes) / Peterborough 5 miles (22 minutes) / Uppingham 19 miles (26 minutes) / Oakham 21 miles (27 minutes) / Cambridge 38 miles (46 minutes)
Watch Our Property Tour
Let James guide you around Alwalton Hall with our PJ Unique Homes tour video, also shared on our Facebook page, Instagram and YouTube, or call us and we'll email you the link. We'd love to show you around. You are welcome to arrange a viewing or we are happy to carry out a FaceTime video call from the property for you, if you'd prefer.
Disclaimer
Pelham James use all reasonable endeavours to supply accurate property information in line with the Consumer Protection from Unfair Trading Regulations 2008. These property details do not constitute any part of the offer or contract and all measurements are approximate. The matters in these particulars should be independently verified by prospective buyers. It should not be assumed that this property has all the necessary planning, building regulation or other consents. Any services, appliances and heating system(s) listed have not been checked or tested. Purchasers should make their own enquiries to the relevant authorities regarding the connection of any service. No person in the employment of Pelham James has any authority to make or give any representations or warranty whatever in relation to this property or these particulars or enter into any contract relating to this property on behalf of the vendor.
Brochures
Brochure 1- COUNCIL TAXA payment made to your local authority in order to pay for local services like schools, libraries, and refuse collection. The amount you pay depends on the value of the property.Read more about council Tax in our glossary page.
- Band: H
- LISTED PROPERTYA property designated as being of architectural or historical interest, with additional obligations imposed upon the owner.Read more about listed properties in our glossary page.
- Listed
- PARKINGDetails of how and where vehicles can be parked, and any associated costs.Read more about parking in our glossary page.
- Yes
- GARDENA property has access to an outdoor space, which could be private or shared.
- Yes
- ACCESSIBILITYHow a property has been adapted to meet the needs of vulnerable or disabled individuals.Read more about accessibility in our glossary page.
- Ask agent
Energy performance certificate - ask agent
Alwalton, Peterborough, PE7
Add an important place to see how long it'd take to get there from our property listings.
__mins driving to your place
Your mortgage
Notes
Staying secure when looking for property
Ensure you're up to date with our latest advice on how to avoid fraud or scams when looking for property online.
Visit our security centre to find out moreDisclaimer - Property reference 455a0a47-320a-46fd-b589-b3848fabe511. The information displayed about this property comprises a property advertisement. Rightmove.co.uk makes no warranty as to the accuracy or completeness of the advertisement or any linked or associated information, and Rightmove has no control over the content. This property advertisement does not constitute property particulars. The information is provided and maintained by Pelham James, Stamford & Rutland. Please contact the selling agent or developer directly to obtain any information which may be available under the terms of The Energy Performance of Buildings (Certificates and Inspections) (England and Wales) Regulations 2007 or the Home Report if in relation to a residential property in Scotland.
*This is the average speed from the provider with the fastest broadband package available at this postcode. The average speed displayed is based on the download speeds of at least 50% of customers at peak time (8pm to 10pm). Fibre/cable services at the postcode are subject to availability and may differ between properties within a postcode. Speeds can be affected by a range of technical and environmental factors. The speed at the property may be lower than that listed above. You can check the estimated speed and confirm availability to a property prior to purchasing on the broadband provider's website. Providers may increase charges. The information is provided and maintained by Decision Technologies Limited. **This is indicative only and based on a 2-person household with multiple devices and simultaneous usage. Broadband performance is affected by multiple factors including number of occupants and devices, simultaneous usage, router range etc. For more information speak to your broadband provider.
Map data ©OpenStreetMap contributors.
