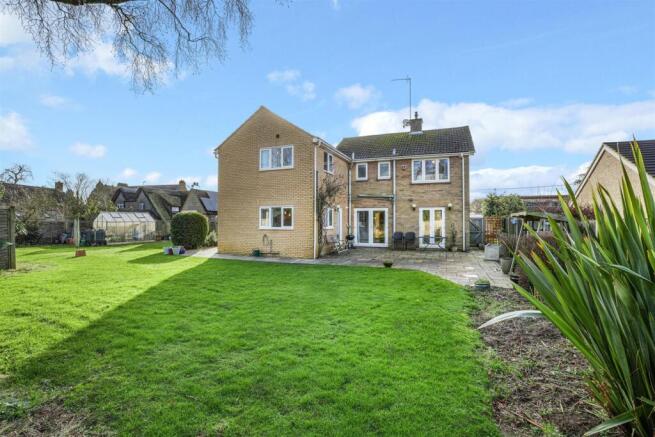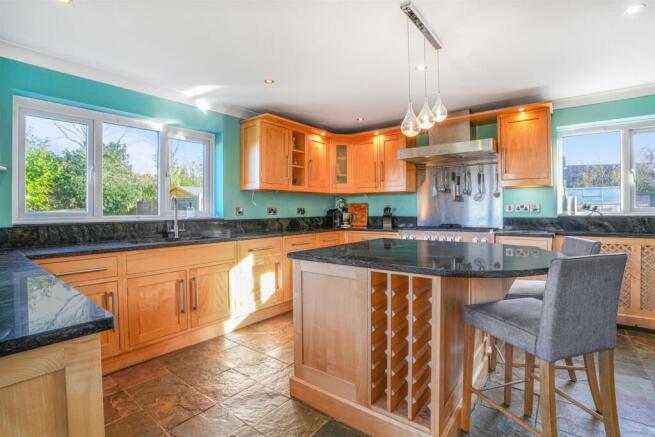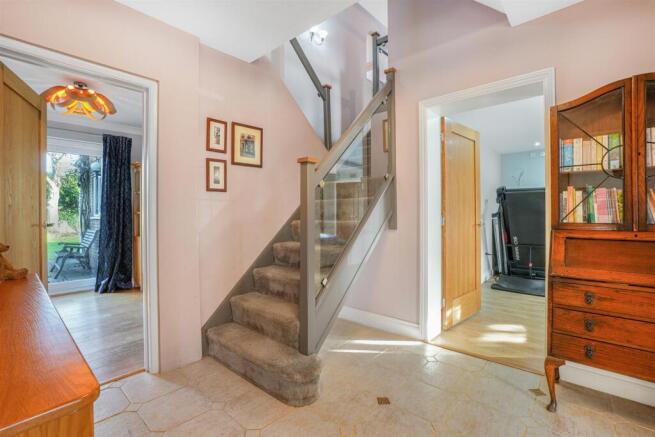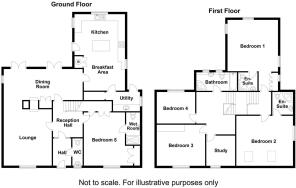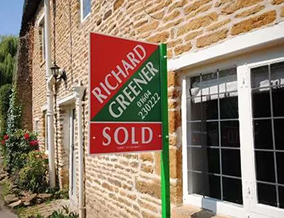
Bugbrooke Road, Gayton

- PROPERTY TYPE
Detached
- BEDROOMS
5
- BATHROOMS
3
- SIZE
2,326 sq ft
216 sq m
- TENUREDescribes how you own a property. There are different types of tenure - freehold, leasehold, and commonhold.Read more about tenure in our glossary page.
Freehold
Description
Accommodation -
Ground Floor -
Entrance Hall - 2.34m x 1.63m (7'8 x 5'4) - Approached through a PVCU front door the hall is ceramic tiled, door to cloakroom, a glazed screen and oak door leading to:-
Reception Hall - 3.18m x 2.54m (10'5 x 8'4) - Containing the stairs rising to the first floor with glazed balustrade and doors leading to the principal reception rooms and the ground floor bedroom suite.
Cloakroom - With a white suite of WC with concealed cistern and wash basin on polished quartz worktop and window to front elevation.
Lounge - 5.03m x 4.52m (16'6 x 14'10) - With hardwood oak flooring this room has a coved ceiling, wall lights and TV point and there is a three casement window to the front elevation. An archway links to the dining room and adjacent to this there is a wall mounted glass fronted gas living flame log fire which also connects through to the dining room.
Dining Room - 6.96m x 2.97m (22'10 x 9'9) - Again with hardwood oak flooring this room has a two part coved ceiling and there are two french doors opening to the rear terrace and garden. A door links to:-
Kitchen/Breakfast Room - 6.78m x 4.47m (22'3 x 14'8) - A very spacious open plan area, the kitchen fitted with hardwood beech fronted floor and wall cabinets, polished granite work surfaces incorporating an underslung one and a half bowl sink unit and Mercury stainless steel Range Cooker with five place gas hob and cooker hood over. There is a built in Bosch dishwasher, larder fridge and freezer and an island unit incorporating a breakfast bar with polished granite surface. A window overlooks the rear garden and a door gives access to the terrace, a further door leading to:-
Utility Room - 2.69m x 1.68m (8'10 x 5'6) - Fitted floor cabinets incorporating a stainless steel sink unit and under worktop space for tumble dryer and washing machine. There is also a recess for an upright freezer. A door leads to the rear garden.
Bedroom - 4.39m x 3.48m (14'5 x 11'5) - With a built in wardrobe and under stairs storage cupboard this room also houses a utilities cupboard. There is a three casement window to the front elevation and a door leading to:-
Wet Room Ensuite - Ceramic tiled floor and walls with a Mira power shower, wash basin, WC and a vertical heated towel rail as well as window to side elevation.
First Floor -
Landing - Approached by a split staircase from a half landing and giving access to: -
Master Bedroom Suite -
Bedroom One - 4.52m x 4.47m (14'10 x 14'8) - With three casement window to the rear elevation and windows to both sides there is a range of fitted wardrobes, fitted cupboards and drawers as well as bed side tables. There are views over the rear garden and fields beyond.
Shower Room Ensuite - 2.06m x 1.68m (6'9 x 5'6) - A white suite of quadrant shower cubicle, Heritage pedestal wash basin and WC. There is a vertical heated towel and top lit mirror and shaver socket.
Bedroom Two - 5.05m x 4.47m (16'7 x 14'8) - With a vaulted ceiling and twin Velux roof lights to the front elevation there is a window at the side overlooking the kitchen garden.
Shower Room Ensuite - 1.91m x 1.60m (6'3 x 5'3) - With white suite of quadrant shower, vanity wash basin and WC with concealed cistern. There is a shaver socket/mirror and window to the side elevation.
Bedroom Three - 4.29m x 3.73m (14'1 x 12'3) - A three casement window to the front elevation, this room has an alcove recess with fitted shelving.
Bedroom Four - 4.32m x 3.73m (14'2 x 12'3) - With a three casement window to the rear elevation overlooking the garden and fields beyond.
Study - 2.67m x 2.54m (8'9 x 8'4) - With laminate flooring, fitted shelving and two casement window to the front elevation.
Family Bathroom - 3.53m x 2.03m (11'7 x 6'8) - Comprising a white suite of Whirlpool bath and wash basin with half counter top cupboards under together with WC with concealed cistern. There is a ceramic tiled Aqualisa shower suite, stainless steel vertical heated towel rail and two windows to the rear elevation.
Outside - The house stands back from the Bugbrooke Road behind an open plan front garden with a private gravelled drive leading to parking and turning space into the front by established flower borders with mature shrubs and a lawn with a pollarded tree. There is a wall at the side of the property screening the kitchen garden and there is a side pedestrian gate.
Rear Garden - Approached by a paved terrace the garden is laid to lawn with flower borders and bounded by close boarded fencing. On the eastern side of the property there is a kitchen garden where there is also an aluminium framed greenhouse and a timber garden store.
Services - Main drainage, gas, water and electricity are connected. Central heating is through a Glow-worm gas fired boiler replaced some three and a half years ago also providing domestic hot water. The property is fitted with a security alarm, CCTV system and solar panels which generate a feeding tariff of £1,000 per annum.
Council Tax - West Northamptonshire Council - Band D
Local Amenities - Gayton has its own church, public house, village hall, playing fields, many active clubs and leisure groups and a primary school which feeds into Campion School and can pick up from outside. The Grand Union Canal runs through the nearby village of Blisworth and boasts the third longest navigable tunnel in the UK. Mainline train services to London Euston, Milton Keynes and Birmingham New Street are available from Northampton station 5 miles away.
How To Get There - From Northampton proceed in a southerly direction along the Towcester Road leading to the Mereway roundabout junction. Take the exit onto the Towcester Road signposted towards Milton Malsor and proceed out of the town passing over the M1. Proceed to the village of Milton Malsor and turn right where signposted to Gayton along the Gayton Road. Proceed to the next T junction and turn left onto the Milton Road passing over the Grand Union Canal. Continue to the village of Gayton and on entering the village turn left along the Blisworth Road and then first right along Back Lane which leads into the Bugbrooke Road where the property stands on the right hand side.
Doirg13012025/10061 -
Brochures
Bugbrooke Road, GaytonBrochure- COUNCIL TAXA payment made to your local authority in order to pay for local services like schools, libraries, and refuse collection. The amount you pay depends on the value of the property.Read more about council Tax in our glossary page.
- Band: D
- PARKINGDetails of how and where vehicles can be parked, and any associated costs.Read more about parking in our glossary page.
- Yes
- GARDENA property has access to an outdoor space, which could be private or shared.
- Yes
- ACCESSIBILITYHow a property has been adapted to meet the needs of vulnerable or disabled individuals.Read more about accessibility in our glossary page.
- Ask agent
Bugbrooke Road, Gayton
Add an important place to see how long it'd take to get there from our property listings.
__mins driving to your place
About Richard Greener, Northampton
9 Westleigh Office Park Scirocco Close Moulton Northampton NN3 6BW



Your mortgage
Notes
Staying secure when looking for property
Ensure you're up to date with our latest advice on how to avoid fraud or scams when looking for property online.
Visit our security centre to find out moreDisclaimer - Property reference 33646670. The information displayed about this property comprises a property advertisement. Rightmove.co.uk makes no warranty as to the accuracy or completeness of the advertisement or any linked or associated information, and Rightmove has no control over the content. This property advertisement does not constitute property particulars. The information is provided and maintained by Richard Greener, Northampton. Please contact the selling agent or developer directly to obtain any information which may be available under the terms of The Energy Performance of Buildings (Certificates and Inspections) (England and Wales) Regulations 2007 or the Home Report if in relation to a residential property in Scotland.
*This is the average speed from the provider with the fastest broadband package available at this postcode. The average speed displayed is based on the download speeds of at least 50% of customers at peak time (8pm to 10pm). Fibre/cable services at the postcode are subject to availability and may differ between properties within a postcode. Speeds can be affected by a range of technical and environmental factors. The speed at the property may be lower than that listed above. You can check the estimated speed and confirm availability to a property prior to purchasing on the broadband provider's website. Providers may increase charges. The information is provided and maintained by Decision Technologies Limited. **This is indicative only and based on a 2-person household with multiple devices and simultaneous usage. Broadband performance is affected by multiple factors including number of occupants and devices, simultaneous usage, router range etc. For more information speak to your broadband provider.
Map data ©OpenStreetMap contributors.
