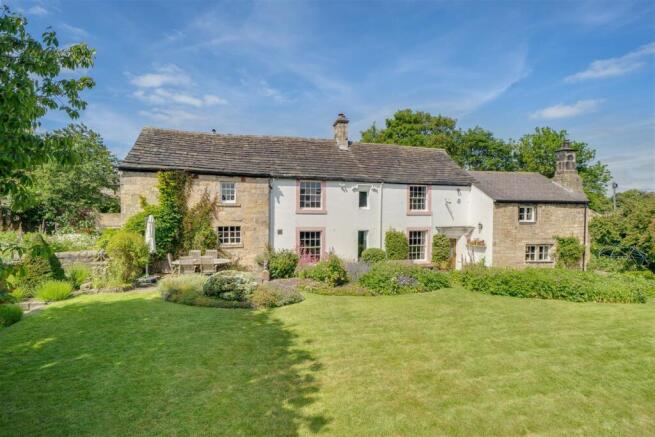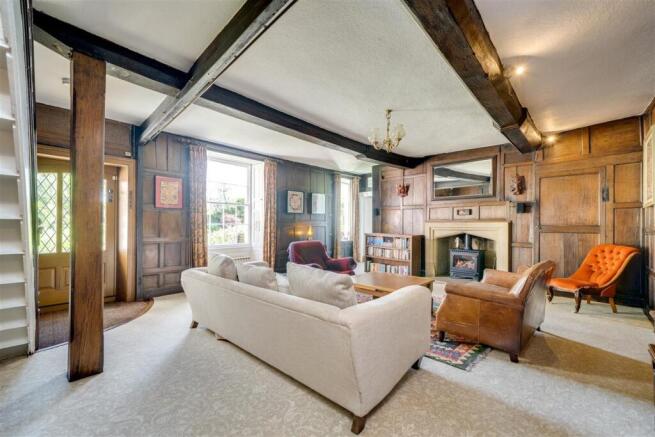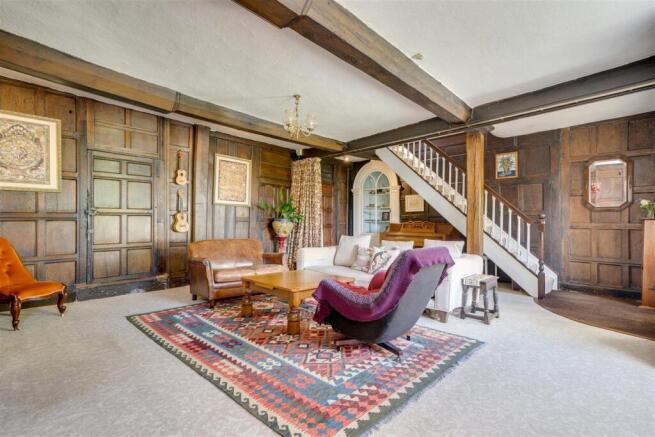Newlaithes Manor, Newlaithes Road, Horsforth

- PROPERTY TYPE
Detached
- BEDROOMS
6
- BATHROOMS
3
- SIZE
Ask agent
- TENUREDescribes how you own a property. There are different types of tenure - freehold, leasehold, and commonhold.Read more about tenure in our glossary page.
Freehold
Key features
- Six Bedroom Detached House
- No Chain
- Character Features
- A Combination of Tudor and Georgian
- Annex
- Grade II listed
- EPC Rating: D
- Council Tax Band: G
Description
The main house has three good sized reception rooms, a breakfast kitchen, study, utility room and two guest cloakrooms to the ground floor. To the first floor there is a superb master bedroom with en-suite, four further double bedrooms and the house bathroom. The self contained annex would be ideal living accommodation for relatives and has a living room and kitchen to the ground floor and a double bedroom and bathroom to the first floor. Externally the gardens are a particular feature of the property. There is a driveway and double garage for parking and private gardens to three sides. Situated in the heart of Horsforth, this property has the benefits of being on the doorstep of all local amenities but the feeling of a quiet undiscovered backwater. Internal viewing is highly recommended.
Living Room 7.54m (24'9) x 5.53m (18'2)
A most impressive room, featuring extensive panelling, Georgian staircase, stone fireplace with wood effect gas stove, windows overlooking the garden. Front entrance door.
Breakfast Kitchen 4.13m (13'7) x 5.53m (18'2)
A spacious kitchen which has folding panelling to the dining hall. The kitchen is fitted with a range of wall, base and drawer units with granite work surfaces over. Integrated fridge freezer and dishwasher. Quarry tiled floor. Window overlooking the garden.
Dining Hall 6.55m (21'6) x 3.93m (12'11)
The characterful dining room is in the centre of the house and features a Tudor fireplace and open fire, beamed ceiling, mullioned window to the side and entrance door to the rear.
Cinema/Play Room 4.62m (15'2) x 5.48m (18')
Another impressive reception room, the sitting room features beamed ceiling, multi fuel stove, oak flooring, built in ceiling projector screen with ceiling speakers. Windows and door overlooking the garden.
Study 3.73m (12'3) x 3.93m (12'11)
Another useful reception room, this is currently used as a study. Exposed stone. Linen fold panelling (reportedly from Kirkstall Abbey), Mullioned windows with window seat to side and rear.
Guest Cloakroom
Fitted with a shower, WC and wash hand basin set in storage unit. Mullioned windows to front. Exposed stone. Quarry tiled flooring.
Utility 3.16m (10'4) x 3.77m (12'4)
With plumbing for washing machine and space for tumble dryer. Units and pantry provide useful storage. Sink. Windows to front.
Boot Room 3.69m (12'1) x 1.66m (5'5)
Window to side and back. Entrance door.
WC
Fitted with a two piece suite comprising WC and wash hand basin. Window to side.
First Floor
Access to large storage cupboards into eaves.
Master Bedroom 5.64m (18'6) x 5.69m (18'8)
An impressive master bedroom, open to the full height of the roof. Beamed ceiling. Windows to front and side.
En-suite Bathroom
Luxury en-suite bathroom, fitted with double ended bath with central mixer tap, walk in double shower, WC and wash hand basin. Window to rear.
Bedroom 2 4.39m (14'5) x 4.11m (13'6)
A second double bedroom with window overlooking the garden. Fitted wardrobes provide hanging and shelving storage.
Bedroom 3 3.35m (11') x 4.5m (14'9)
A good sized double bedroom with window overlooking the garden. Step in wardrobe.
Bedroom 4 4.49m (14'9) x 3.11m (10'2)
Good sized bedroom with window to the side and skylight windows.
Bedroom 5 3.32m (10'11) x 4.5m (14'9)
A good sized fifth bedroom with window overlooking the garden. Feature fireplace. Storage cupboard.
House Bathroom
Fitted with a three piece white suite comprising bath, WC and wash hand basin. Window to rear.
Outside
The property is approached via an entrance gate into a courtyard to the side providing parking for several cars. There is also a detached double garage with loft over, adjoining stores and gardeners WC. The extensive gardens are a major feature of the property. Including formal gardens and a separate walled cottage garden. The south facing garden has been mostly laid to lawn, with well stocked beds and are surrounded by mature trees providing a great deal of privacy.
Annex
Boasting plenty of character features and being self contained, the annexe is ideal for relatives/friends to stay in or alternatively it could be rented to provide an income.
Living Room 4.91m (16'1) x 4.14m (13'7)
Windows to front and side. Stone fireplace with multi fuel stove. Stone floor with underfloor heating. Stairs to first floor.
Kitchen Diner 3.06m (10'0) x 3.64m (11'11)
Fitted with a range of wall, base and drawer units with work surfaces over. Stainless steel sink and drainer with mixer tap. Plumbing for washing machine and dishwasher. Window to side and rear.
Bedroom 5.29m (17'4) x 3.37m (11'1)
A spacious bedroom with windows to the front and side. Feature fireplace. Exposed beams.
Bathroom
Fitted with a three piece white suite comprising bath, WC and wash hand basin. Window to rear.
Brochures
Newlaithes Manor.pdf- COUNCIL TAXA payment made to your local authority in order to pay for local services like schools, libraries, and refuse collection. The amount you pay depends on the value of the property.Read more about council Tax in our glossary page.
- Band: G
- PARKINGDetails of how and where vehicles can be parked, and any associated costs.Read more about parking in our glossary page.
- Yes
- GARDENA property has access to an outdoor space, which could be private or shared.
- Yes
- ACCESSIBILITYHow a property has been adapted to meet the needs of vulnerable or disabled individuals.Read more about accessibility in our glossary page.
- Ask agent
Newlaithes Manor, Newlaithes Road, Horsforth
Add an important place to see how long it'd take to get there from our property listings.
__mins driving to your place
Your mortgage
Notes
Staying secure when looking for property
Ensure you're up to date with our latest advice on how to avoid fraud or scams when looking for property online.
Visit our security centre to find out moreDisclaimer - Property reference 4994. The information displayed about this property comprises a property advertisement. Rightmove.co.uk makes no warranty as to the accuracy or completeness of the advertisement or any linked or associated information, and Rightmove has no control over the content. This property advertisement does not constitute property particulars. The information is provided and maintained by Adair Paxton, Leeds City Centre. Please contact the selling agent or developer directly to obtain any information which may be available under the terms of The Energy Performance of Buildings (Certificates and Inspections) (England and Wales) Regulations 2007 or the Home Report if in relation to a residential property in Scotland.
*This is the average speed from the provider with the fastest broadband package available at this postcode. The average speed displayed is based on the download speeds of at least 50% of customers at peak time (8pm to 10pm). Fibre/cable services at the postcode are subject to availability and may differ between properties within a postcode. Speeds can be affected by a range of technical and environmental factors. The speed at the property may be lower than that listed above. You can check the estimated speed and confirm availability to a property prior to purchasing on the broadband provider's website. Providers may increase charges. The information is provided and maintained by Decision Technologies Limited. **This is indicative only and based on a 2-person household with multiple devices and simultaneous usage. Broadband performance is affected by multiple factors including number of occupants and devices, simultaneous usage, router range etc. For more information speak to your broadband provider.
Map data ©OpenStreetMap contributors.




