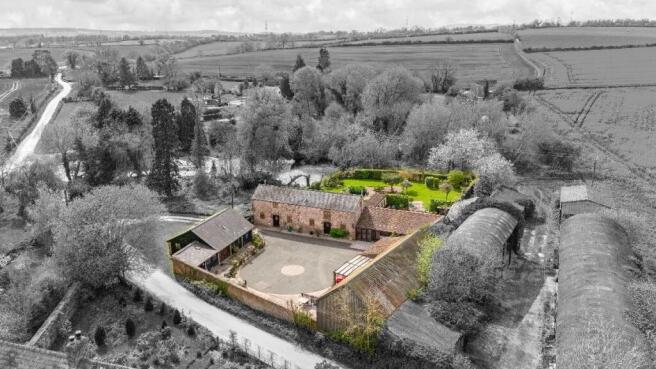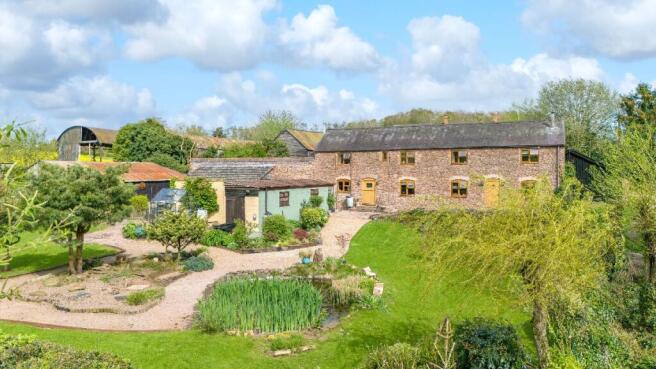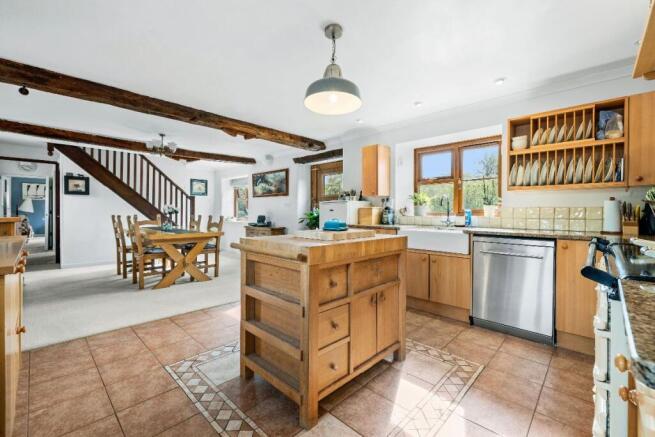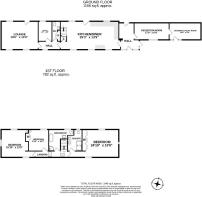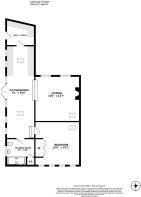The Old Stables, Ross-on-Wye

- PROPERTY TYPE
Character Property
- BEDROOMS
4
- BATHROOMS
4
- SIZE
Ask agent
- TENUREDescribes how you own a property. There are different types of tenure - freehold, leasehold, and commonhold.Read more about tenure in our glossary page.
Freehold
Key features
- Annexe
- Double Garage
- Outbuilding(s)
- Period Features
- Potential Air bnb / Holiday Let
- Village Location
Description
The front door opens into a spacious entrance hall, with a beautiful flagstone floor with plenty of space for shoes and coats. The door to the rear provides access to the rear courtyard and garden. To one side of the entrance hall, there are two reception rooms. The first would be an ideal office/hobby room whilst past that, the second is a large utility/laundry room.
From the entrance hall, you are led through a character stable door into the warm and welcoming open-plan kitchen and dining room, which features a staircase leading to the first floor. The kitchen is beautifully designed with bespoke, hand-crafted Beech units, granite work surfaces, and a Belfast-style sink. It also includes a four oven Aga and space for a dishwasher and fridge/freezer. A stable door from the kitchen opens directly to the garden which offers views of the garden during the summer.
An inner hall leads from the kitchen to a generous sitting room that benefits from a multi-fuel burner with a duel aspect view from the windows. There is another door that leads out to the rear patio. From the inner hall, there is a another reception room which is currently used as an office as well as a ground floor W/C with a fitted cloak cupboard, and a practical under-stair storage cupboard.
On the first floor, a landing provides access to three bedrooms: two large double rooms and another double room, along with a family bathroom. The main bedroom boasts a vaulted ceiling with exposed beams, fitted wardrobes, and a spacious en-suite featuring a walk-in shower, twin sinks, and built-in storage with shelving. The second bedroom has duel aspect windows, a fitted sink and exposed beams whilst the third benefits from a built in wardrobe reducing the need for additional furniture and a fitted sink also.
Outside to the rear is the fantastic outdoor courtyard with bespoke oak canopy making perfect for alfresco entertaining and dining. An ornamental Koi pond offers a tranquil atmosphere. There is an additional outhouse which is currently used as a gym but with both power and lighting, could be used to fit the needs of the new owner. Beyond the outdoor courtyard is the stunning garden with feature pond. There are numerous flowers, shrubs and trees creating a tranquil garden. The patio from the lounge is another popular spot to enjoy the garden from.
Within the front courtyard and opposite the main house is a detached one bedroom cottage/annexe, also showcasing exposed beams. This separate living space is perfect for dependent relatives, guests, or business use, subject to appropriate consents. The annexe, which was historically the old Wainhouse for the farm, has previously held holiday let status, which could potentially be reinstated with the necessary permissions.
The cottage opens into an entrance hall/utility area that leads to an open-plan kitchen/ dining room. The kitchen features a country-style design with French doors leading to a small, easily maintained enclosed courtyard garden at the front of the property.
From the dining area, small steps lead up to a comfortable sitting room with feature fireplace more exposed beams. The generously sized double bedroom with fitted wardrobes is also access to the rear of the dining area. This large room has a fitted wardrobe with more exposed beams. Adjacent to the bedroom is a good-sized shower room with a fitted sink, toilet and accessible walk-in shower.
There is a large barn across the courtyard which would be ideal for storage whether it be cars, animals or furniture. The ramp leading up to the large doors makes it easily accessible. The barn also has planning permission to be converted into a large two bedroom apartment on the first floor with the storage area remaining below offering further income potential.
This truly unique property offers a blend of historic charm and modern functionality, with its private setting, characterful features, and versatile accommodation options making it an ideal home.
Ross-on-Wye is a charming market town situated near the Welsh border, nestled along the banks of the River Wye just north of the Forest of Dean. The town boasts a range of attractions, including historic landmarks such as Wilton Castle, Goodrich Castle, and Eastnor Castle. In addition to these cultural gems, Ross features a collection of galleries and independent craft shops, alongside larger brand stores for diverse shopping experiences.
For those seeking recreational activities, the local Halo leisure centre offers a comprehensive package with a gym, classes, sauna, steam room, and a swimming pool. Sports enthusiasts can join the Rugby, Tennis, Cricket, Football, Golf, and Rowing clubs, while nature lovers can explore the nearby Forest of Dean, which provides an abundance of walking trails, cycling routes, and horse riding trails. Symonds Yat, Wye Valley Butterfly Zoo, and The Forest of Dean Sculpture Trail are also notable attractions in the surrounding area.
Ross-on-Wye provides a diverse dining scene, with options ranging from traditional pubs like The Hope and Anchor, Man of Ross, and the idyllic Loughpool, to Indian, Chinese, and Fish & Chip establishments. The terrace of The Royal Hotel is particularly recommended for its scenic views.
In terms of education, Ross boasts several well-regarded primary schools, including Ashfield Park, St Josephs, Brampton Abbots, and Bridstow. John Kyrle High School serves as the primary secondary school in the region.
Geographically, Ross-on-Wye is strategically located, making it a popular choice for residents due to its easy commuting links. The town provides convenient access north to Hereford, south to Monmouth and South Wales, and east to Gloucester and Cheltenham. The M50 facilitates further travel on the M5, enabling journeys both north and south.
In summary, Ross-on-Wye stands out as a picturesque and vibrant town, offering a blend of cultural, recreational, and educational amenities, coupled with excellent commuting options for residents.
Council Tax Band: F (Herefordshire Council)
Tenure: Freehold
MAIN RESIDENCE
Kitchen/Dining
13.83ft x 28.33ft
Underfloor heating. Part tiled, part carpeted floor. UPVC windows and stable doors. Space for dishwasher and fridge freezer. Beech units with granite worktops and fitted Belfast sink. Four oven Aga.
Lounge
13.75ft x 18ft
Underfloor heating below a carpet floor. UPVC windows and chandelier lighting. Log burner.
Office
9.75ft x 6.75ft
Underfloor heating below a laminate floor. UPVC windows and strip light.
WC
9.75ft x 4.08ft
Tiled floor with lighting. Underfloor heating and storage cupboard. Fitted toilet and sink.
Reception Room
8.17ft x 17ft
Porcelain tiled floor with lighting. Wooden window and tower wall radiator. Oil boiler and water tank housed in plant area.
Utility
8.33ft x 15.5ft
Tiled floor with lighting. UPVC window and door. Fitted sink with space for washing machine and tumble dryer. Mezzanine storage.
Bedroom 1
13.58ft x 24.58ft
Underfloor heating below a carpet floor. UPVC windows with an original wooden feature window. Chandelier lighting with exposed beams. Fitted wardrobes.
En-Suite Shower Room
10.58ft x 7.17ft
Karndean floor with underfloor heating. Double sinks, toilet and walk in shower with heated towel rail.
Bedroom 2
13.75ft x 16.83ft
Underfloor heating below a carpet floor. UPVC windows. Chandelier lighting with exposed beams. Fitted sink and recess for wardrobes.
Bedroom 3
10.58ft x 9.83ft
Underfloor heating below a laminate floor. UPVC windows. Pendant lighting with exposed beams. Fitted sink and wardrobe.
Bathroom
10.58ft x 12.33ft
Tiled floor with underfloor heating. UPVC window. Fitted sink, toilet, heated towel rail, bath and corner shower.
Gym/Utility
22.33ft x 7.25ft
Tiled floor with power and lighting. UPVC windows.
Double Garage
15.58ft x 21.17ft
Up and over doors with power and lighting.
Parking
Large parking area within the complex and two carports. Electronic gates with intercom. Double garage with power and lighting.
Garden
Large outdoor eating area with canopy and pond. Outdoor power sockets and lighting. A large west facing lawn with mature shrubs and trees. Feature pond and large patio space.
THE COTTAGE
Kitchen/Diner
29.75ft x 9.17ft
Part tiled, part carpeted floor. Ceiling lights and wooden double glazed windows and skylights. French doors leading out to front patio. Belfast sink and cooker. Exposed beams.
Lounge
14.58ft x 14.83ft
Herefordshire stone feature fire place. Chandelier and wall lights. Carpet floor with wood window and skylight. Exposed beams and two radiators.
Utility
8.42ft x 8.75ft
Tiled floor with lighting. Fitted units with sink and space for washing machine. Stable door.
Bedroom
14.08ft x 14.42ft
Carpet floor with chandelier light. Wooden windows and radiator. Exposed beams. Fitted wardrobes.
Shower Room
8.67ft x 9.25ft
Tiled floor with lighting. Heated towel rail, toilet, sink and walk in shower. Wooden window and AC cupboard.
Garden
Patio garden secured with fencing to the front of the property.
EPC Rating
67, 80
Council Tax
Band A
Currently exempt as a "Granny Annex"
THE BARN
Planning Permission
24.25ft x 53ft
Large barn doors for vehicle access. Power and lighting.
P230318/F & P223493/F The barn has had approved planning permission to be converted into Holiday Let accommodation.
Planning Consents
A favourable pre-application was made to enquire as to the possibility of splitting the house, cottage and barn into three separate dwellings. A full application would need to be made to continue this process.
Brochures
Brochure- COUNCIL TAXA payment made to your local authority in order to pay for local services like schools, libraries, and refuse collection. The amount you pay depends on the value of the property.Read more about council Tax in our glossary page.
- Band: F
- PARKINGDetails of how and where vehicles can be parked, and any associated costs.Read more about parking in our glossary page.
- Garage,Driveway
- GARDENA property has access to an outdoor space, which could be private or shared.
- Private garden,Enclosed garden
- ACCESSIBILITYHow a property has been adapted to meet the needs of vulnerable or disabled individuals.Read more about accessibility in our glossary page.
- Ask agent
The Old Stables, Ross-on-Wye
Add an important place to see how long it'd take to get there from our property listings.
__mins driving to your place
Your mortgage
Notes
Staying secure when looking for property
Ensure you're up to date with our latest advice on how to avoid fraud or scams when looking for property online.
Visit our security centre to find out moreDisclaimer - Property reference RS0762. The information displayed about this property comprises a property advertisement. Rightmove.co.uk makes no warranty as to the accuracy or completeness of the advertisement or any linked or associated information, and Rightmove has no control over the content. This property advertisement does not constitute property particulars. The information is provided and maintained by The Property Hub, Ross On Wye. Please contact the selling agent or developer directly to obtain any information which may be available under the terms of The Energy Performance of Buildings (Certificates and Inspections) (England and Wales) Regulations 2007 or the Home Report if in relation to a residential property in Scotland.
*This is the average speed from the provider with the fastest broadband package available at this postcode. The average speed displayed is based on the download speeds of at least 50% of customers at peak time (8pm to 10pm). Fibre/cable services at the postcode are subject to availability and may differ between properties within a postcode. Speeds can be affected by a range of technical and environmental factors. The speed at the property may be lower than that listed above. You can check the estimated speed and confirm availability to a property prior to purchasing on the broadband provider's website. Providers may increase charges. The information is provided and maintained by Decision Technologies Limited. **This is indicative only and based on a 2-person household with multiple devices and simultaneous usage. Broadband performance is affected by multiple factors including number of occupants and devices, simultaneous usage, router range etc. For more information speak to your broadband provider.
Map data ©OpenStreetMap contributors.
