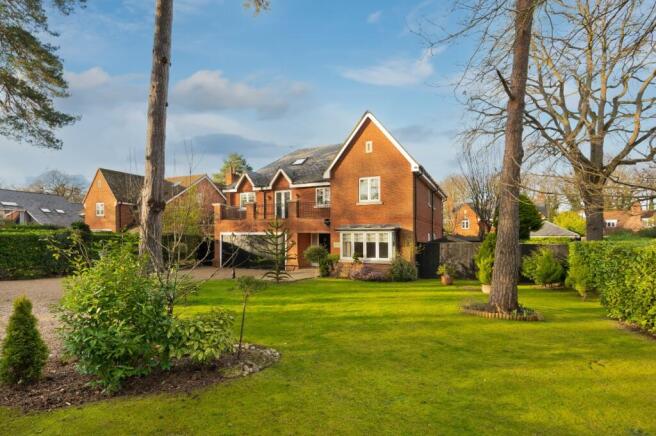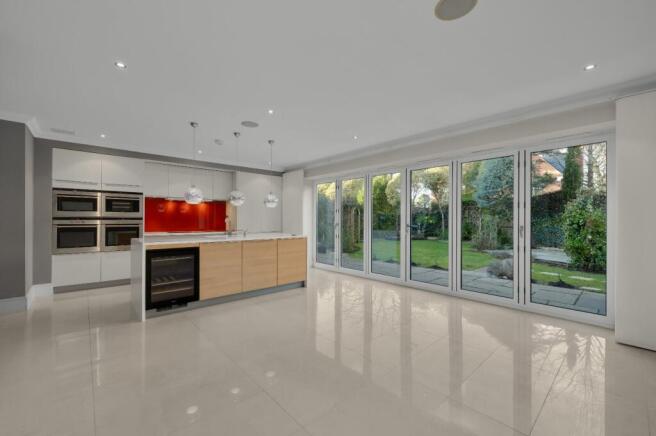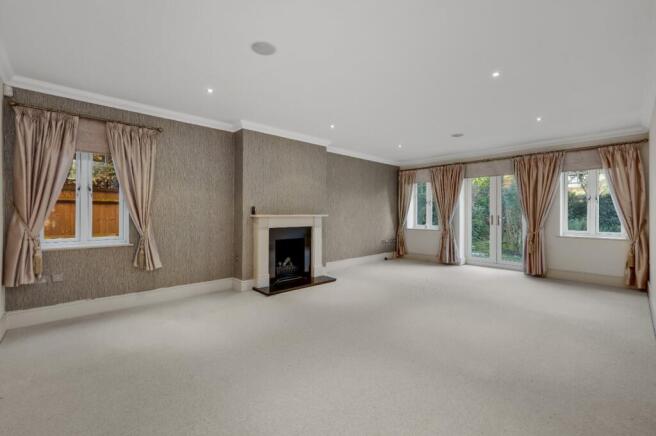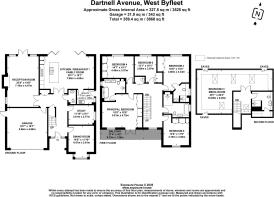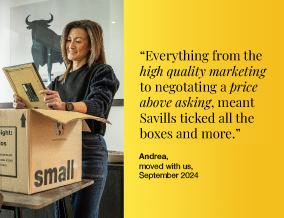
Dartnell Avenue, West Byfleet, Surrey, KT14

- PROPERTY TYPE
Detached
- BEDROOMS
6
- BATHROOMS
4
- SIZE
3,525-3,868 sq ft
327-359 sq m
- TENUREDescribes how you own a property. There are different types of tenure - freehold, leasehold, and commonhold.Read more about tenure in our glossary page.
Freehold
Key features
- Versatile accommodation
- Open plan kitchen/breakfast/family room
- Separate study and dining room
- Spacious second bedroom/media room on the second floor
- Double garage and off street parking
- 0.7 of a mile from West Byfleet town and mainline station
- EPC Rating = D
Description
Description
With generous accommodation arranged over three floors this ‘Consero’ built family home offers light and spacious proportions. The property benefits from under floor heating and a sound system.
You are welcomed into the home via a tiled entrance hall through which you can see directly through the kitchen/breakfast room to the garden, setting the tone for this light and bright family home. The heart of this home is the kitchen/breakfast/family room, with bifold doors leading to the garden, a social central island and a sleek modern kitchen which creates the perfect space to entertain family and friends. There is also access to a separate utility room with a door to the side garden which, being east-facing, captures the morning sun.
Also on the ground floor is a formal reception room, with a fireplace creating the focal point, a separate study and dining room, which could both easily be adapted to be used as a playroom or cosy snug room. A cloakroom, under stairs storage and access to the integral double garage completes the accommodation on this floor.
On the first floor, the spacious landing provides access to five of the six bedrooms found at Petworth House. The main bedroom has plenty of built in storage, a lovely balcony enjoying views over the front of the property and an en suite bathroom with both a walk-in shower, free standing bath and dual wash basins. All the bedrooms benefit from built in storage, the third bedroom has a modern en suite and there is a family bathroom with both a separate bath and shower.
On the second floor is the second bedroom/media room. This versatile space would be ideal for a live-in help, den for teenagers or a media/entertainment room. On the second floor you will also find a shower room and handy eaves storage.
Externally, the garden is mainly laid to lawn with a paved path winding through. A terrace extends along the rear of the property creating the perfect spot for al fresco entertaining. There is a ‘Hot Spring’ hot-tub with built-in cover and three sheds that could be used for storage, or potting. The garden is bordered by mature plants and shrubs offering privacy from neighbouring properties. To the front of the garden is a spacious lawn, with mature trees and shrubs. There is a double garage with integral access and gated parking for several cars.
Location
West Byfleet began life in the Edwardian and Victorian eras, with the development of large houses and small holdings, close to the Basingstoke and Wey canals and the train station to enable commuting.
Until the middle of the 19th Century, the area was largely woodland. Much of the farmland was used for the growing of flowers for their perfume, mainly used in soap. Some of the local roads still bear names that reflect this.
Today, West Byfleet remains sought after for commuters and local families as it retains its village atmosphere and green, leafy avenues.
At the heart of West Byfleet there is the train station and a variety of independent shops and restaurants as well as a large Waitrose.
There is a village hall and green recreation areas for the local community and there is a drive for the community to take an active involvement in the development of the area.
For those who enjoy activities, the area is served by the local golf club and Top Golf driving range. Nearby is Mercedes Benz World, Brooklands Museum and the Bus Museum for car and plane enthusiasts. There are also an abundance of sports and leisure clubs, food fairs and community events in the local and surrounding areas.
West Byfleet is close to several well regarded primary schools and nurseries and the nearest secondary school is Fullbrook School and Sixth Form. There are also several notable private schools in the surrounding area.
Whilst West Byfleet retains its village feel, it is located close to Woking for shopping, theatre, cinema and art galleries and still there is easy access to London on the train. West Byfleet also offers easy access to Junction 10 of the M25.
Please note all times and distances are approximate.
Square Footage: 3,525 sq ft
Brochures
Web Details- COUNCIL TAXA payment made to your local authority in order to pay for local services like schools, libraries, and refuse collection. The amount you pay depends on the value of the property.Read more about council Tax in our glossary page.
- Band: H
- PARKINGDetails of how and where vehicles can be parked, and any associated costs.Read more about parking in our glossary page.
- Yes
- GARDENA property has access to an outdoor space, which could be private or shared.
- Yes
- ACCESSIBILITYHow a property has been adapted to meet the needs of vulnerable or disabled individuals.Read more about accessibility in our glossary page.
- Ask agent
Dartnell Avenue, West Byfleet, Surrey, KT14
Add an important place to see how long it'd take to get there from our property listings.
__mins driving to your place
Your mortgage
Notes
Staying secure when looking for property
Ensure you're up to date with our latest advice on how to avoid fraud or scams when looking for property online.
Visit our security centre to find out moreDisclaimer - Property reference WES230186. The information displayed about this property comprises a property advertisement. Rightmove.co.uk makes no warranty as to the accuracy or completeness of the advertisement or any linked or associated information, and Rightmove has no control over the content. This property advertisement does not constitute property particulars. The information is provided and maintained by Savills, Weybridge. Please contact the selling agent or developer directly to obtain any information which may be available under the terms of The Energy Performance of Buildings (Certificates and Inspections) (England and Wales) Regulations 2007 or the Home Report if in relation to a residential property in Scotland.
*This is the average speed from the provider with the fastest broadband package available at this postcode. The average speed displayed is based on the download speeds of at least 50% of customers at peak time (8pm to 10pm). Fibre/cable services at the postcode are subject to availability and may differ between properties within a postcode. Speeds can be affected by a range of technical and environmental factors. The speed at the property may be lower than that listed above. You can check the estimated speed and confirm availability to a property prior to purchasing on the broadband provider's website. Providers may increase charges. The information is provided and maintained by Decision Technologies Limited. **This is indicative only and based on a 2-person household with multiple devices and simultaneous usage. Broadband performance is affected by multiple factors including number of occupants and devices, simultaneous usage, router range etc. For more information speak to your broadband provider.
Map data ©OpenStreetMap contributors.
