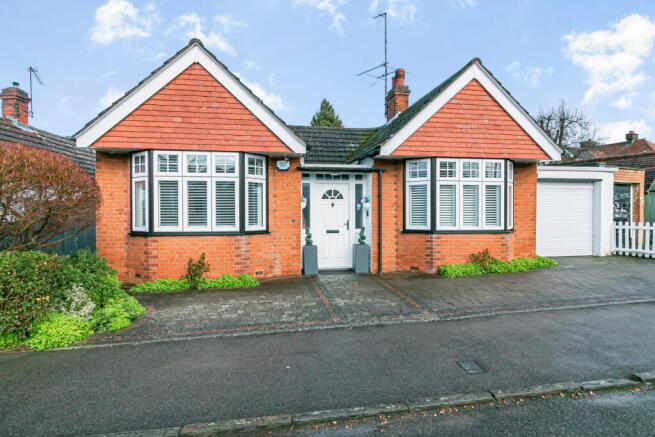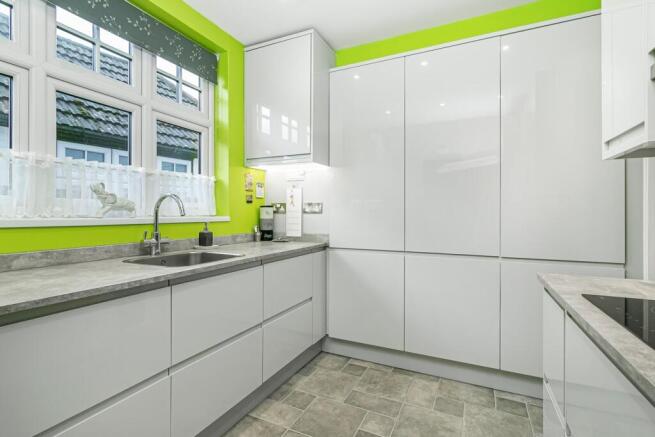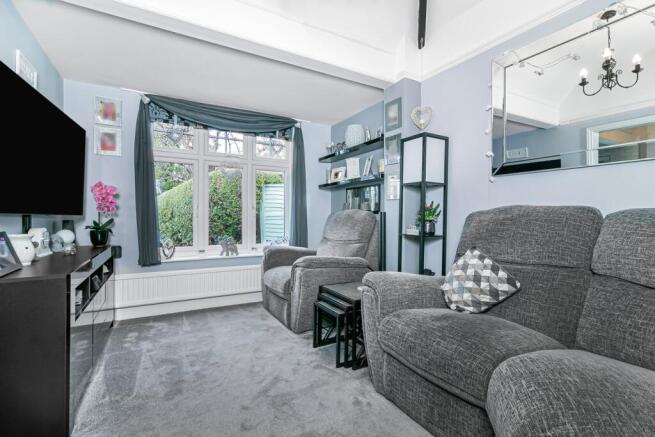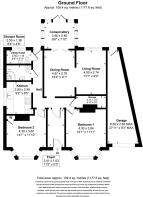The Meads, Letchworth Garden City, SG6

- PROPERTY TYPE
Detached Bungalow
- BEDROOMS
2
- BATHROOMS
1
- SIZE
Ask agent
- TENUREDescribes how you own a property. There are different types of tenure - freehold, leasehold, and commonhold.Read more about tenure in our glossary page.
Freehold
Key features
- Single-storey living – Perfect for all stages of life with no stairs to navigate
- Spacious and flexible layout – Open-plan dining and living areas ideal for family time or entertaining
- Modern kitchen – Bright and well-equipped with storage, work surfaces, and natural light
- Two double bedrooms – Comfortable spaces with neutral decor and cosy carpets
- Bright conservatory – A relaxing spot with views of the private garden
- Utility room with toilet – Convenient space for laundry and everyday family needs
- Off-road parking – Driveway at the front for a couple of cars
- Garage with ample storage – Space for bikes, tools, and garden equipment
- Prime location – Close to schools, parks, Greenway walks, and Letchworth station for easy commuting
- Large Garden – A private outdoor space with a patio and lawn, perfect for barbecues, playtime, or unwinding in the evening sun
Description
Do Not Miss The Opportunity To Secure One Of The Most Popular Types Of Properties That Thousands Of People Buy Each Year. Fewer and fewer bungalows are being built, so demand is high, and very few become available, in a quiet road like this, in the centre of Letchworth.
This two bedroom home is neutrally decorated throughout has no stairs, so it can be a forever home in the truest sense of the phrase, as it will be as suitable for you in later life, as it is now. It offers great size accommodation for a couple or a young family with pre-school or school age children or for someone downsizing from a bigger property.
A good size entrance hall offers a handy space to store coats, hats, and shoes, keeping the main living areas clutter-free. It also serves as a welcome buffer from the elements, adding warmth and separation from the rest of the home.
The living room is a nice space and you can create a cozy atmosphere by adding soft furnishings and décor that reflects your personal style. Open plan to a dining room which has room for a large table and chairs - ideal for entertaining and family meals. The kind of space where stories are shared, and memories are made.
Designed with both function and style in mind, a modern fitted kitchen provides all the essential amenities for a comfortable culinary experience. Although compact, it is well-equipped with ample storage, generous work surfaces, and natural light streaming in from the side window.
To the rear of this home there is a 9'6" x 7'10" conservatory. A bright and airy space that's perfect whether you're with friends or family or relaxing with a book overlooking the mature garden.
The utility room provides plumbing for a washing machine, space for a tumble dryer, and a convenient toilet—practical additions that make everyday family life easier.
When it's time to relax and recharge your batteries, two bedrooms provide flexibility to suit your lifestyle. Both are double bedrooms and have neutral carpet - no cold feet on a winters morning. One is a peaceful retreat for restful nights, while the other could work as a guest room, home office, or nursery.
You'll love the modern bathroom, complete with a shower cubicle—perfect for an energising start to the day or unwinding after a long one.
If you own a car or two, you'll appreciate the off-road parking provided by the driveway to the front of the property.
Another standout feature of this home is the great size garden. An artificial lawn ensures a vibrant, green appearance year-round, with no need for constant upkeep. A paved area at the far end provides a spot for seating or enjoying the fresh air, while the surrounding hedge creates a sense of privacy. At the back of the garden, a characterful outbuilding adds extra versatility, offering plenty of potential for storage, hobbies, or a home workspace.
But that's not all! A garage provides additional storage space for your bikes / tools, BBQ, garden furniture and equipment - maybe your Christmas tree too.
And with great local schools and green spaces like the Greenway and Norton Common just a stone's throw away, there's plenty to keep you and your family occupied all year round. Letchworth mainline station is just half a mile away and you can be in the centre of London in less than 45 minutes. If you fancy a trip to the seaside you can stay on for just over an hour longer and be in Brighton. For those commuting by road the A1(M) serves the town well and takes you North and South.
This SUPER VALUE home will appeal to many - So why wait? Give the friendly team at Leysbrook a call today and book your viewing - this home won't be on the market for long!
| ADDITIONAL INFORMATION
Council Tax Band - D
EPC Rating - D
| GROUND FLOOR
Living Room: Approx 13' 1" x 9' 0" (4.00m x 2.74m)
Dining Room: Approx 16' 4" x 9' 1" (4.97m x 2.78m)
Kitchen: Approx 9' 2" x 8' 5" (2.80m x 2.56m)
Conservatory: Approx 9' 6" x 7' 10" (2.90m x 2.40m)
Utility / cloakroom: Approx 8' 4" x 3' 11" (2.55m x 1.19m)
Bedroom One: Approx 14' 1" x 11' 11" (4.30m x 3.64m)
Bedroom Two: Approx 14' 1" x 11' 10" (4.30m x 3.60m)
Shower Room: Approx 8' 4" x 4' 6" (2.55m x 1.36m)
| OUTSIDE
Garage: Approx 27' 11" x 9' 3" (8.50m x 2.83m)
Large rear garden with gated access to the front
Brochures
Brochure 1- COUNCIL TAXA payment made to your local authority in order to pay for local services like schools, libraries, and refuse collection. The amount you pay depends on the value of the property.Read more about council Tax in our glossary page.
- Band: D
- PARKINGDetails of how and where vehicles can be parked, and any associated costs.Read more about parking in our glossary page.
- Driveway
- GARDENA property has access to an outdoor space, which could be private or shared.
- Yes
- ACCESSIBILITYHow a property has been adapted to meet the needs of vulnerable or disabled individuals.Read more about accessibility in our glossary page.
- Ask agent
The Meads, Letchworth Garden City, SG6
Add an important place to see how long it'd take to get there from our property listings.
__mins driving to your place
Your mortgage
Notes
Staying secure when looking for property
Ensure you're up to date with our latest advice on how to avoid fraud or scams when looking for property online.
Visit our security centre to find out moreDisclaimer - Property reference 28641153. The information displayed about this property comprises a property advertisement. Rightmove.co.uk makes no warranty as to the accuracy or completeness of the advertisement or any linked or associated information, and Rightmove has no control over the content. This property advertisement does not constitute property particulars. The information is provided and maintained by Leysbrook, Letchworth. Please contact the selling agent or developer directly to obtain any information which may be available under the terms of The Energy Performance of Buildings (Certificates and Inspections) (England and Wales) Regulations 2007 or the Home Report if in relation to a residential property in Scotland.
*This is the average speed from the provider with the fastest broadband package available at this postcode. The average speed displayed is based on the download speeds of at least 50% of customers at peak time (8pm to 10pm). Fibre/cable services at the postcode are subject to availability and may differ between properties within a postcode. Speeds can be affected by a range of technical and environmental factors. The speed at the property may be lower than that listed above. You can check the estimated speed and confirm availability to a property prior to purchasing on the broadband provider's website. Providers may increase charges. The information is provided and maintained by Decision Technologies Limited. **This is indicative only and based on a 2-person household with multiple devices and simultaneous usage. Broadband performance is affected by multiple factors including number of occupants and devices, simultaneous usage, router range etc. For more information speak to your broadband provider.
Map data ©OpenStreetMap contributors.




