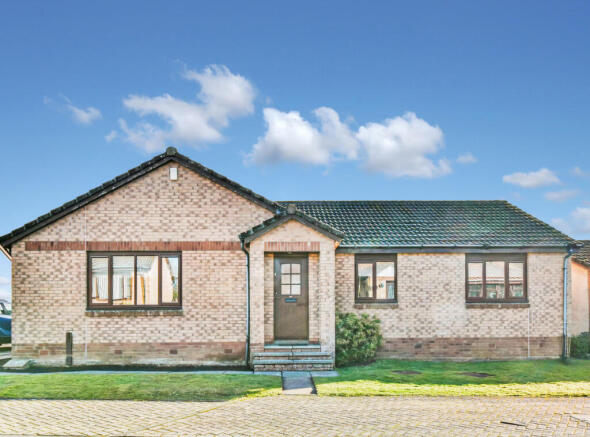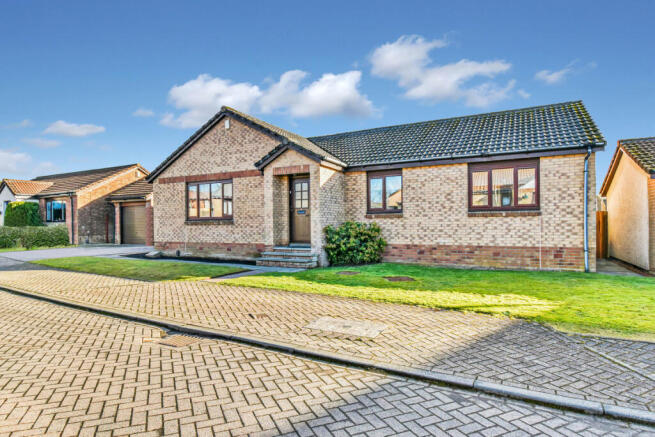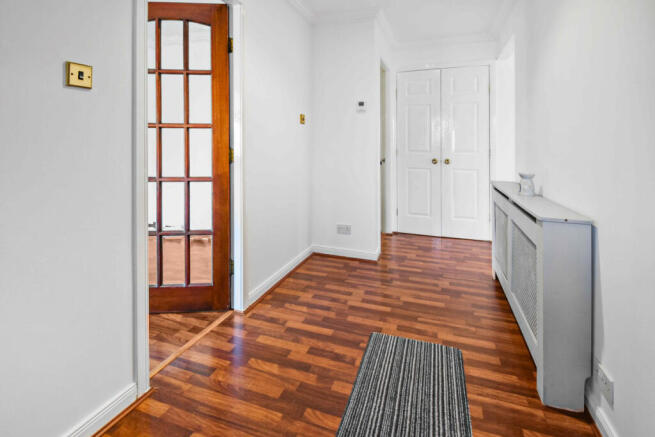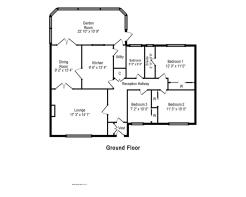
Dunvegan Gardens, Livingston, EH54

- PROPERTY TYPE
Bungalow
- BEDROOMS
3
- BATHROOMS
2
- SIZE
1,184 sq ft
110 sq m
- TENUREDescribes how you own a property. There are different types of tenure - freehold, leasehold, and commonhold.Read more about tenure in our glossary page.
Ask agent
Description
Occupying a generous plot, in a central position, the home provides a peaceful setting in this established residential area, offering a fantastic opportunity for families or those seeking single-level living within a desirable part of Livingston.
The home boasts spacious interiors, including a glorious garden room with access to the southerly rear garden, excellent storage, en suite facilities, formal/family dining room, private off-street parking and offers easy access to the local amenities in Murieston and Livingston South train station being a short walk away. Quite simply, this home is ideal for those looking for comfort and convenience in an established and well-regarded district of Livingston.
As you enter the home, passing the vestibule with convenient storage cupboards, you are greeted by the welcoming reception hallway which then provides access to the bright, well-proportioned and inviting lounge, which enjoys plenty of natural light thanks to the large front facing window. This versatile space is perfect for both relaxing and entertaining, offering a warm and welcoming atmosphere. The formal dining room is ideal for both a relaxed family dining or a slightly more formal approach when entertaining guests. The outstanding garden room stretches to almost twenty-three feet in length and is the ideal place to relax in the evening with a family member and catch up on the day’s events. The modern fitted kitchen has been designed with plenty of wall and floor mounted storage units along with a host of integrated appliances, whilst the utility room offers additional storage and plumbing for washing machine.
The bungalow features three spacious bedrooms, each designed for comfort, with all offering fitted wardrobes, whilst the master bedroom benefits from an en suite shower room. Completing the home is the stylish family bathroom finished in a white suite with separate shower cubicle and is further enhanced with quality wall and floor tiling, meaning cleaning time is kept to a minimum.
Viewing really is essential to appreciate the quality and surroundings of this rarely available detached bungalow.
...........
Disclaimer
These particulars are intended to give a fair description of the property but their accuracy cannot be guaranteed, and they do not constitute or form part of an offer of contract. Intending purchasers must rely on their own inspection of the property. None of the above appliances/services have been tested by ourselves. We recommend that purchasers arrange for a qualified person to check all appliances/services before making a legal commitment. Whilst every attempt has been made to ensure the accuracy of the floorplan contained here, measurements of doors, windows, rooms and any other items are approximate and no responsibility is taken for any error, omission, or misstatement. This plan is for illustrative purposes only and should be used as such by any prospective purchaser. Photos may have been altered, enhanced or virtually staged for marketing purposes.
- COUNCIL TAXA payment made to your local authority in order to pay for local services like schools, libraries, and refuse collection. The amount you pay depends on the value of the property.Read more about council Tax in our glossary page.
- Ask agent
- PARKINGDetails of how and where vehicles can be parked, and any associated costs.Read more about parking in our glossary page.
- Yes
- GARDENA property has access to an outdoor space, which could be private or shared.
- Yes
- ACCESSIBILITYHow a property has been adapted to meet the needs of vulnerable or disabled individuals.Read more about accessibility in our glossary page.
- Ask agent
Dunvegan Gardens, Livingston, EH54
Add an important place to see how long it'd take to get there from our property listings.
__mins driving to your place
About Compass Estates, Livingston
Alba Innovation Centre, Alba Campus, Livingston, West Lothian, EH54 7GA

Your mortgage
Notes
Staying secure when looking for property
Ensure you're up to date with our latest advice on how to avoid fraud or scams when looking for property online.
Visit our security centre to find out moreDisclaimer - Property reference RX509863. The information displayed about this property comprises a property advertisement. Rightmove.co.uk makes no warranty as to the accuracy or completeness of the advertisement or any linked or associated information, and Rightmove has no control over the content. This property advertisement does not constitute property particulars. The information is provided and maintained by Compass Estates, Livingston. Please contact the selling agent or developer directly to obtain any information which may be available under the terms of The Energy Performance of Buildings (Certificates and Inspections) (England and Wales) Regulations 2007 or the Home Report if in relation to a residential property in Scotland.
*This is the average speed from the provider with the fastest broadband package available at this postcode. The average speed displayed is based on the download speeds of at least 50% of customers at peak time (8pm to 10pm). Fibre/cable services at the postcode are subject to availability and may differ between properties within a postcode. Speeds can be affected by a range of technical and environmental factors. The speed at the property may be lower than that listed above. You can check the estimated speed and confirm availability to a property prior to purchasing on the broadband provider's website. Providers may increase charges. The information is provided and maintained by Decision Technologies Limited. **This is indicative only and based on a 2-person household with multiple devices and simultaneous usage. Broadband performance is affected by multiple factors including number of occupants and devices, simultaneous usage, router range etc. For more information speak to your broadband provider.
Map data ©OpenStreetMap contributors.





