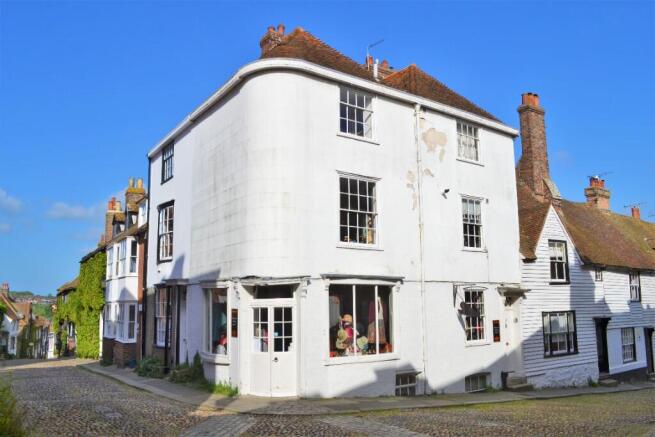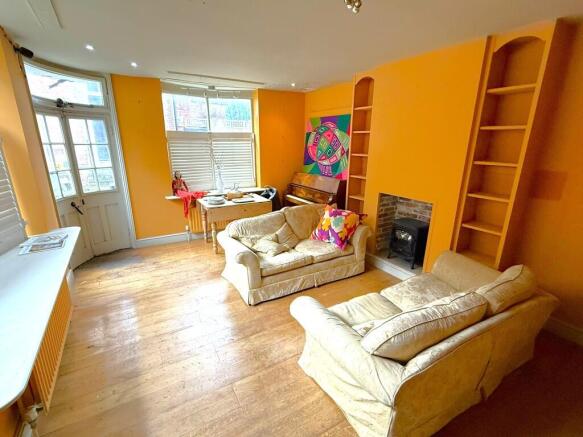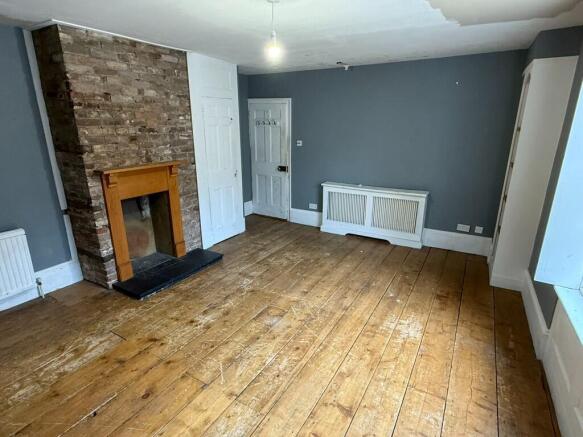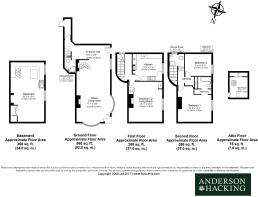West Street, Rye, East Sussex, TN31

- PROPERTY TYPE
Town House
- BEDROOMS
3
- BATHROOMS
3
- SIZE
1,797 sq ft
167 sq m
- TENUREDescribes how you own a property. There are different types of tenure - freehold, leasehold, and commonhold.Read more about tenure in our glossary page.
Freehold
Key features
- 3 Double Bedrooms (one with ensuite Bathroom /WC)
- 2 Further Shower/WC
- Living Room / Showroom
- Kitchen / Breakfast Room
- Basement / Bedroom 4
- Entrance Hall
- Period Features throughout
- In need of updating and decoration
- Central Town Location
Description
Basement - Living Room / Bedroom / Kitchen
Ground Floor - Shop/Living Room and Entrance Hallway, Shower Room W/C
First Floor - Living Room/Bedroom 3 and Kitchen / Breakfast room
Second Floor - Master Bedroom with Walk In Wardrobe & En-suite Bathroom
& Further Double Bedroom and Shower Room/WC
Attic Room
Quiet Location
Central Rye Location
Wealth of Period Features
Description: 13 West Street is a welcoming corner attached Grade II listed house situated within the heart of Rye Citadel, believed to date back to Georgian origins.
The property is accessed via a curved front double door on the corner of West Street and Mermaid Street and/or by a second canopied side door with quarter light above on West Street.
The property provides versatile accommodation over four floors. On the ground floor is an open room that has been used as a shop, gallery /tea room and as a living room, while at the rear is a shower room/WC and entrance hall leading out to a rear path that accesses a passageway providing access back into West Street. On the lower ground floor accessed via a spiral staircase is a show room/ potential kitchen area / living room / bedroom that currently has a fitted sink unit within a cupboard and benefits from two sub floor sunken windows.
A staircase leads from the entrance hall on the ground floor up to a first floor landing off which is a fitted kitchen with green shaker style units, wood laminate worktops, butlers sink and space and plumbing for a washing machine and cooker. Adjacent to the kitchen is a reception room/ bedroom 3 with feature fireplace and sash window overlooking West Street. An attractive part curved staircase continues up from the first floor landing to a second floor landing off which is a master double bedroom with ensuite walk in wardrobe leading through to a bathroom with panel bath, wash basin and close coupled WC. Adjacent is a second double bedroom with a drop down loft access ladder leading up to an attic room with conservation sky light that has a secondary access door opening out onto the landing space. A shower room/WC is also accessed from the second floor landing.
Situation: 13 West Street is situated within the centre of the ancient Cinque Ports town of Rye, with its pretty cobbled streets and period buildings that offer shops, recreational and cultural facilities. The spa town of Tunbridge Wells is approximately 30 miles distant offering further shopping and recreational facilities while closer to the west is the historic town of Hastings with its seafront and promenade, whilst inland are the market towns of Tenterden with its tree lined high street and Ashford with its large McArthur Glen designer outlet retail park. Leisure activities in the area include a local thriving tennis, sailing, and links golf clubs as well as opportunities for riding, kite surfing on the nearby Camber Sands Beach and walking in the surrounding countryside.
Schools: There are a number of highly regarded schools in the area including Marlborough House, St Ronan's, Claremont, Buckswood, and Cranbrook. Rye offers a number of pre nursery, primary and secondary schools.
Travel and Transport: Rye train station, a 5 minute walk away, offers direct links to the high speed service from Ashford to London St. Pancras (37 minutes), and links to Eurostar trains from Ashford International. The M20 may be joined at Ashford via the A259 and A2070 with connections to the M25 and Dover Ferry Port.
General Information
Services: Mains Water, Mains Drainage, Mains Gas, Mains Electricity
Broadband Speed: 80Mbps (Source Ofcom)
Mobile Coverage: 4G on EE, Vodafone, Three and O2
Council Tax: Currently Band E
Local Authority: Rother District Council
Tenure: Freehold
Viewing: Strictly by appointment with agents - Anderson Hacking Ltd
Directions: From Cinque Port Street proceed up Market Road, turn right into the High Street and take the first left into West Street, 13 West Street will be found at the top on the right-hand side on the corner with Mermaid Street.
Brochures
Brochure 1- COUNCIL TAXA payment made to your local authority in order to pay for local services like schools, libraries, and refuse collection. The amount you pay depends on the value of the property.Read more about council Tax in our glossary page.
- Ask agent
- PARKINGDetails of how and where vehicles can be parked, and any associated costs.Read more about parking in our glossary page.
- Ask agent
- GARDENA property has access to an outdoor space, which could be private or shared.
- Ask agent
- ACCESSIBILITYHow a property has been adapted to meet the needs of vulnerable or disabled individuals.Read more about accessibility in our glossary page.
- Ask agent
Energy performance certificate - ask agent
West Street, Rye, East Sussex, TN31
Add an important place to see how long it'd take to get there from our property listings.
__mins driving to your place


Your mortgage
Notes
Staying secure when looking for property
Ensure you're up to date with our latest advice on how to avoid fraud or scams when looking for property online.
Visit our security centre to find out moreDisclaimer - Property reference 13WestSt. The information displayed about this property comprises a property advertisement. Rightmove.co.uk makes no warranty as to the accuracy or completeness of the advertisement or any linked or associated information, and Rightmove has no control over the content. This property advertisement does not constitute property particulars. The information is provided and maintained by Anderson Hacking, Kent. Please contact the selling agent or developer directly to obtain any information which may be available under the terms of The Energy Performance of Buildings (Certificates and Inspections) (England and Wales) Regulations 2007 or the Home Report if in relation to a residential property in Scotland.
*This is the average speed from the provider with the fastest broadband package available at this postcode. The average speed displayed is based on the download speeds of at least 50% of customers at peak time (8pm to 10pm). Fibre/cable services at the postcode are subject to availability and may differ between properties within a postcode. Speeds can be affected by a range of technical and environmental factors. The speed at the property may be lower than that listed above. You can check the estimated speed and confirm availability to a property prior to purchasing on the broadband provider's website. Providers may increase charges. The information is provided and maintained by Decision Technologies Limited. **This is indicative only and based on a 2-person household with multiple devices and simultaneous usage. Broadband performance is affected by multiple factors including number of occupants and devices, simultaneous usage, router range etc. For more information speak to your broadband provider.
Map data ©OpenStreetMap contributors.




