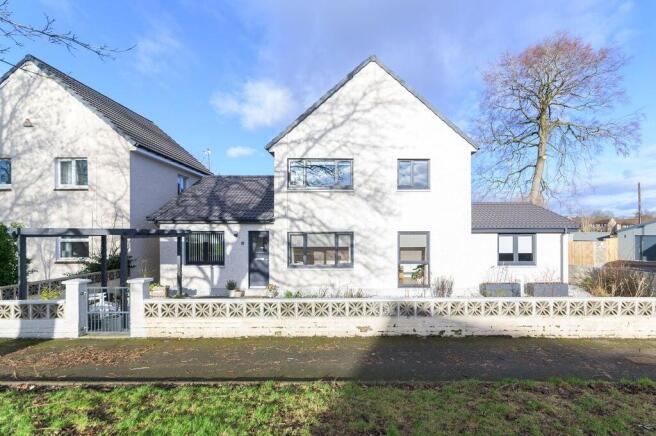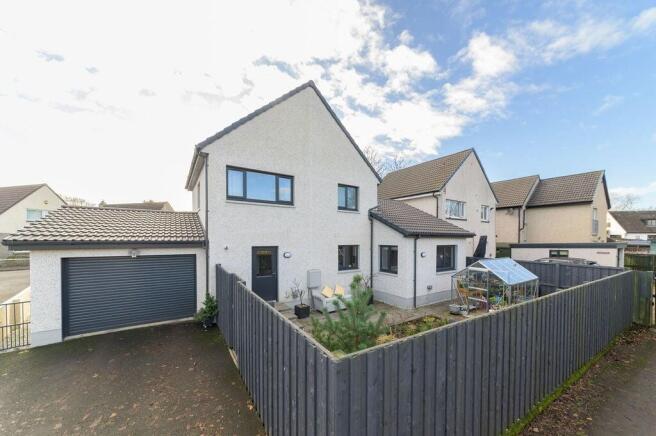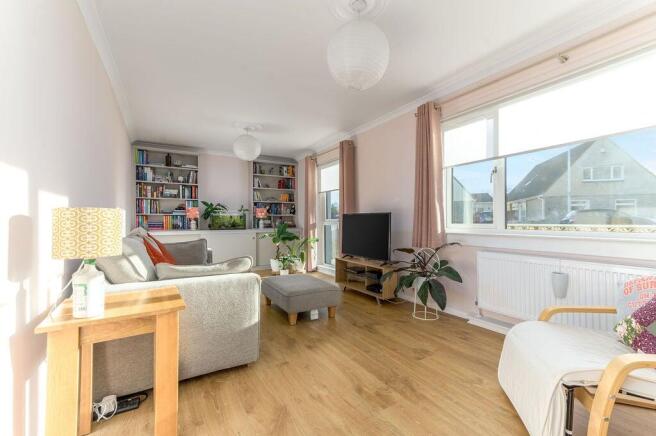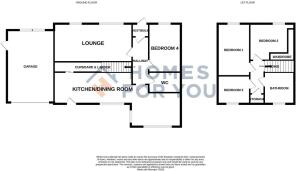
Forbes Crescent, Larbert, FK5

- PROPERTY TYPE
Detached
- BEDROOMS
4
- BATHROOMS
2
- SIZE
Ask agent
- TENUREDescribes how you own a property. There are different types of tenure - freehold, leasehold, and commonhold.Read more about tenure in our glossary page.
Freehold
Key features
- A spacious 4-bedroom detached villa
- Highly Sought-After Location
- Fully refurbished to a 'like-new' standard, this stunning home blends modern comfort with timeless charm—perfect for family living
- New Stylish & High-Spec Kitchen and Bathroom
- Fantastic primary & secondary schooling
- Newly laid rear driveway leading to a spacious garage with electric door operation for added convenience
- South-facing sunlit garden – Featuring a pergola seating area, perfect for relaxing and entertaining
- Excellent motorway and rail links, with Larbert train station just minutes away for easy access to Glasgow, Edinburgh, Falkirk, Stirling, and the North
- Fantastic local amenities, all within walking distance or a short drive away
Description
Homes for You are delighted to present this beautifully extended four-bedroom detached villa with a garage, set on a desirable corner plot within a sought-after residential area. Immaculately presented, the property features well-maintained gardens and enjoys a pleasant outlook to the front.
This home has been thoughtfully enhanced by the current owners to create a spacious and seamless flow, perfect for modern family living. It features a welcoming reception hallway, a generous lounge, a sizeable WC, and a newly opened-up open-plan kitchen and dining area—the true heart of the home. A fourth bedroom is also located on the ground floor, while the upper level features three further bedrooms and a newly fitted family bathroom with a stylish four-piece suite.
Significant upgrades have been carried out, including a newly built garage, new roofs throughout, newly fitted windows, and freshly replaced render. These improvements not only enhance the home's durability but also elevate its kerb appeal, ensuring it stands out beautifully.
Stepping through the newly fitted composite front door, you are welcomed into a bright vestibule leading into a spacious hallway. To the right, the stunning front lounge boasts a floor-to-ceiling window and an additional large window, flooding the space with natural light. With the south-facing front garden, this is a wonderfully bright and inviting room to relax in.
Opposite the lounge is a versatile multi-purpose room, ideal as a fourth bedroom, a second lounge, or— as the current owners have done— a home office. The centrally positioned staircase leads to the upper floor, while a large WC is conveniently located nearby. This well-appointed WC features a floating vanity sink unit, an integrated toilet, and ample space for additional storage.
At the rear of the property, the beautifully reconfigured open-plan kitchen and dining area showcases a modern layout designed for both functionality and style. The current owners have removed a wall to maximise space and improve flow, creating an area that will undoubtedly impress. Dual windows in the dining space provide excellent natural light, while the newly fitted kitchen is finished with solid oak worktops, ample cupboard space, and freestanding appliances, including an electric cooker, oven, under-counter fridge, freezer, and dishwasher. The inset Belfast sink serves as a striking focal point, complemented by elegant copper handles, taps, and a matching copper backsplash.
At the far end of the kitchen, additional floor-to-ceiling cupboards offer fantastic storage, alongside a practical worktop area. A clever pocket door leads into a generously sized pantry, while a new rear door provides direct access to the garden.
Heading upstairs, the newly laid carpets lead you to a well-proportioned landing, where three spacious bedrooms enjoy lovely views of the surrounding area. The landing also provides access to a large airing cupboard and a newly installed loft hatch with built-in ladders, ensuring effortless accessibility.
The family bathroom is a true standout, finished to an exceptional standard with sleek, easy-to-clean wet-wall panelling. It features a luxurious Omni deep bathtub, designed for full-body immersion, excellent heat retention, and ultimate relaxation. A contemporary corner shower enclosure adds both style and practicality, complemented by a chrome heated towel rail, a sleek sink vanity unit with additional storage, and a mirrored cabinet with built-in touch lighting.
Externally, the south-facing front garden enjoys full sun throughout the day, creating a bright and welcoming outdoor space. Designed for both aesthetics and low maintenance, it features a mix of planting areas, gravel pathways, and raised planters. A charming pergola with a paved seating area provides the perfect spot to unwind, while a small wildlife pond enhances the peaceful, natural feel of the space.
The private rear garden offers a blend of patio space and planting areas, ideal for outdoor dining or gardening enthusiasts. A greenhouse sits neatly in the corner, perfect for those looking to grow their own produce. The garden is fully enclosed with modern fencing for privacy, with a side gate offering convenient access.
A fantastic addition to this home is the newly built garage, accessed via a newly laid driveway with a dedicated parking space in front. The garage features an electric roller door, allowing effortless parking at the press of a button. Inside, the space is large enough to fully open car doors with ease, while still providing ample room for storage and worktop space. A window and side door offer additional light and convenience, making this an exceptionally practical and valuable feature.
This home underwent a full refurbishment in 2022, ensuring it is modern, efficient, and completely move-in ready. All internal doors have been replaced, as well as most floor coverings, and a new consumer unit was installed in 2021. Many radiators have been upgraded as part of the heating system improvement. The property also benefits from a brand-new kitchen and bathroom, along with the addition of an external garage.
For added peace of mind, external power sockets and security lighting have been installed, while new fire alarms have been fitted in full compliance with government regulations. With everything in excellent working order, this home offers both style and reliability.
Situated in the highly sought-after South Broomage area of Larbert, this property benefits from excellent local amenities and transport links. The area offers a fitness centre, B&M Garden Centre, Tim Hortons drive-thru, Asda, a 24-hour petrol station, restaurants, takeaways, bars, and specialist shops. Larbert’s Main Street, just a short walk away, provides even more shopping and dining options. Larbert station offers direct rail links to Stirling, Edinburgh, and Glasgow, while Falkirk and Stirling provide further attractions, including the famous Kelpies and the Falkirk Wheel. Glenbervie Golf Club is nearby, and with excellent road and motorway connections, South Broomage is a prime location for commuters across central Scotland.
Entrance vestibule
1.36m x 1.09m
Entrance Hallway
3.83m x 1.20m
Lounge
3.12mx 6.38m
4th Bedroom Ground Floor
2.60m 3.93m
open Plan Kitchen Diner
7.77m x 3.68m
WC
1.59m x 2.79m
Bedroom 1
2.63m x 4.31m (8' 8" x 14' 2")
Bedroom 2
2.99m x 3.62m (9' 10" x 11' 11")
Bedroom 3
2.35m x 2.65m (7' 9" x 8' 8")
Family Bathroom
1.99m x 2.52m (6' 6" x 8' 3")
Brochures
Brochure 1Home Report- COUNCIL TAXA payment made to your local authority in order to pay for local services like schools, libraries, and refuse collection. The amount you pay depends on the value of the property.Read more about council Tax in our glossary page.
- Band: E
- PARKINGDetails of how and where vehicles can be parked, and any associated costs.Read more about parking in our glossary page.
- Yes
- GARDENA property has access to an outdoor space, which could be private or shared.
- Yes
- ACCESSIBILITYHow a property has been adapted to meet the needs of vulnerable or disabled individuals.Read more about accessibility in our glossary page.
- Ask agent
Forbes Crescent, Larbert, FK5
Add an important place to see how long it'd take to get there from our property listings.
__mins driving to your place
Your mortgage
Notes
Staying secure when looking for property
Ensure you're up to date with our latest advice on how to avoid fraud or scams when looking for property online.
Visit our security centre to find out moreDisclaimer - Property reference 28649062. The information displayed about this property comprises a property advertisement. Rightmove.co.uk makes no warranty as to the accuracy or completeness of the advertisement or any linked or associated information, and Rightmove has no control over the content. This property advertisement does not constitute property particulars. The information is provided and maintained by Homes For You, Larbert. Please contact the selling agent or developer directly to obtain any information which may be available under the terms of The Energy Performance of Buildings (Certificates and Inspections) (England and Wales) Regulations 2007 or the Home Report if in relation to a residential property in Scotland.
*This is the average speed from the provider with the fastest broadband package available at this postcode. The average speed displayed is based on the download speeds of at least 50% of customers at peak time (8pm to 10pm). Fibre/cable services at the postcode are subject to availability and may differ between properties within a postcode. Speeds can be affected by a range of technical and environmental factors. The speed at the property may be lower than that listed above. You can check the estimated speed and confirm availability to a property prior to purchasing on the broadband provider's website. Providers may increase charges. The information is provided and maintained by Decision Technologies Limited. **This is indicative only and based on a 2-person household with multiple devices and simultaneous usage. Broadband performance is affected by multiple factors including number of occupants and devices, simultaneous usage, router range etc. For more information speak to your broadband provider.
Map data ©OpenStreetMap contributors.






