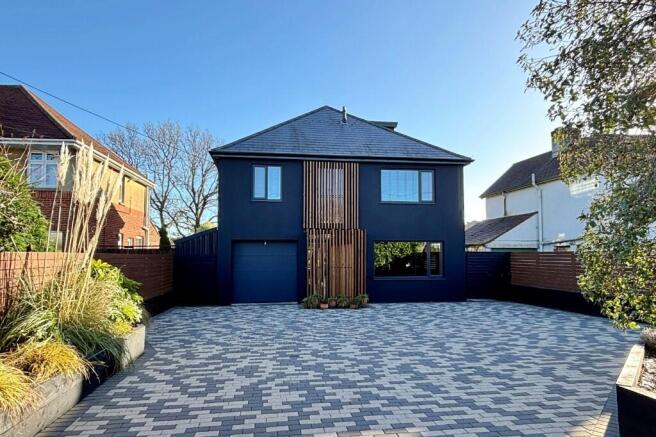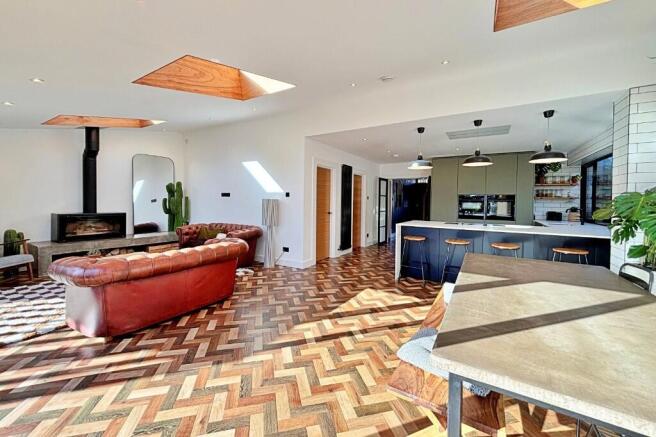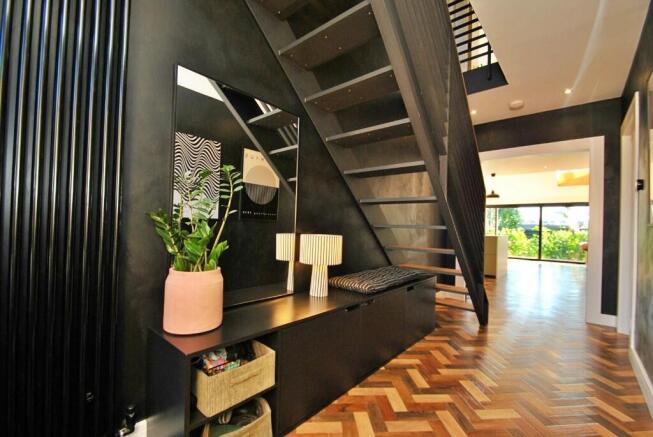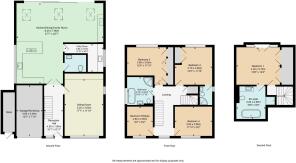Springdale Road, Broadstone, Dorset, BH18

- PROPERTY TYPE
Detached
- BEDROOMS
5
- BATHROOMS
3
- SIZE
Ask agent
- TENUREDescribes how you own a property. There are different types of tenure - freehold, leasehold, and commonhold.Read more about tenure in our glossary page.
Freehold
Key features
- Impressive open plan kitchen/dining/family room
- Separate sitting room
- 5 bedrooms, 3 bath/shower rooms
- Extensively renovated and extended
- Sleek and stylish design with bespoke finishes
- Southerly facing, secluded garden
- Garden lodge
- Garage/workshop & store
- Parking for several vehicles
- Close to sought after schooling
Description
The accommodation is arranged over three floors offering great space and versatility. All set on a generous plot lying within easy reach of Broadstone. The town centre offers a good range of shops and amenities together with sought after schooling.
The accommodation briefly comprises;
A reception hall with stairs rising to the first floor and striking herringbone LVT flooring. Double doors lead to the open plan living area and kitchen which runs along the rear of the house. sky light windows and floor to ceiling sliding doors allow in lots of light from the southerly facing aspect. The herringbone flooring continues throughout. There is a feature wood burner set on raised concrete plinth.
The kitchen offers a range of base level and tall units with quartz worktops wrapping around to a large breakfast bar. There is an inset induction hob with extractor over. Other appliances include a full-size fridge, oven, microwave oven, warming drawer, dishwasher and a Quooker instant hot tap and water filter.
The utility room provides further storage, space and plumbing for a washing machine and tumble dryer together with a fitted freezer.
The separate sitting room has dual aspect windows and a large floor to ceiling built in display unit. There is also a ground floor cloakroom with wc and wash basin.
On the 1st floor there are 4 well-proportioned bedrooms. Bedroom 2 has fitted wardrobes together with an en-suite shower room. Bedroom 3 also includes fitted wardrobes.
The family bathroom has a four piece suite with a feature freestanding bath, separate corner shower, WC and wash basin, finished with fully tiled walls.
On the second floor is the main bedroom suite with a feature apex window and double doors with a Juliet balcony enjoying a view across the garden and Broadstone beyond. There are built in wardrobes. The en-suite has a free standing bath separate shower WC and wash basin, finished with fully tiled walls.
Outside the property is approached via a block paved driveway providing parking for several vehicles and access to the integral garage/workshop, which is insulated, has power and light and an electric door. Adjacent to the garage is a storeroom. The rear garden is laid to planted borders.
Access can be gained to the rear garden via side path and gate. Along the rear of the property is a raised patio terrace with a polished concrete finish. Steps lead down to the lawned garden.
At the bottom of the garden is a timber garden lodge (3.9m x 3.2m) together with a children's play area and treehouse.
The rear garden enjoys a southerly facing aspect and a good degree of seclusion.
Council tax band - E
Hardwick Estate Agents would like to point out that all measurements and indications of plot size set out in these particulars are approximate and are for guidance only. We have not tested any apparatus, equipment, systems or services etc and cannot confirm that they are in full for efficient working order or fit for purpose. No assumption should be made as to compliance with planning consents or current usage. Nothing in these particulars is intended to indicate that any carpets or curtains, furnishings or fittings, electrical goods (whether wired or not), gas fires or light fitments, or any other fixtures not expressly included form any part of the property being offered for sale. Whilst we endeavour to make our sales particulars accurate and reliable, if there is any point which is of particular importance to you, please contact us and we will be happy to confirm the position to you.
Brochures
Brochure 1- COUNCIL TAXA payment made to your local authority in order to pay for local services like schools, libraries, and refuse collection. The amount you pay depends on the value of the property.Read more about council Tax in our glossary page.
- Ask agent
- PARKINGDetails of how and where vehicles can be parked, and any associated costs.Read more about parking in our glossary page.
- Garage,Driveway
- GARDENA property has access to an outdoor space, which could be private or shared.
- Back garden
- ACCESSIBILITYHow a property has been adapted to meet the needs of vulnerable or disabled individuals.Read more about accessibility in our glossary page.
- Ask agent
Energy performance certificate - ask agent
Springdale Road, Broadstone, Dorset, BH18
Add an important place to see how long it'd take to get there from our property listings.
__mins driving to your place
Your mortgage
Notes
Staying secure when looking for property
Ensure you're up to date with our latest advice on how to avoid fraud or scams when looking for property online.
Visit our security centre to find out moreDisclaimer - Property reference hard059. The information displayed about this property comprises a property advertisement. Rightmove.co.uk makes no warranty as to the accuracy or completeness of the advertisement or any linked or associated information, and Rightmove has no control over the content. This property advertisement does not constitute property particulars. The information is provided and maintained by Hardwick Estate Agents Ltd, Poole. Please contact the selling agent or developer directly to obtain any information which may be available under the terms of The Energy Performance of Buildings (Certificates and Inspections) (England and Wales) Regulations 2007 or the Home Report if in relation to a residential property in Scotland.
*This is the average speed from the provider with the fastest broadband package available at this postcode. The average speed displayed is based on the download speeds of at least 50% of customers at peak time (8pm to 10pm). Fibre/cable services at the postcode are subject to availability and may differ between properties within a postcode. Speeds can be affected by a range of technical and environmental factors. The speed at the property may be lower than that listed above. You can check the estimated speed and confirm availability to a property prior to purchasing on the broadband provider's website. Providers may increase charges. The information is provided and maintained by Decision Technologies Limited. **This is indicative only and based on a 2-person household with multiple devices and simultaneous usage. Broadband performance is affected by multiple factors including number of occupants and devices, simultaneous usage, router range etc. For more information speak to your broadband provider.
Map data ©OpenStreetMap contributors.





