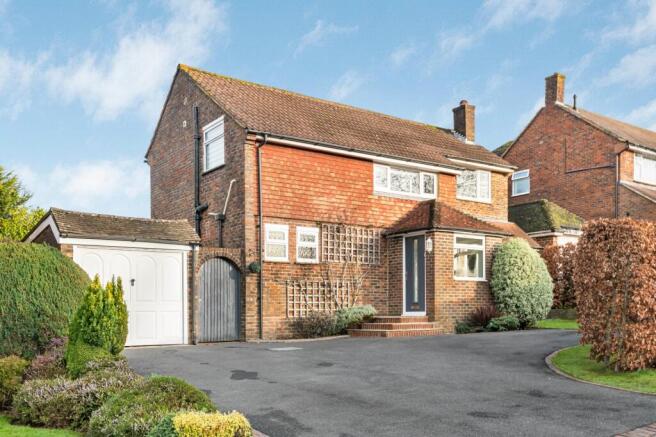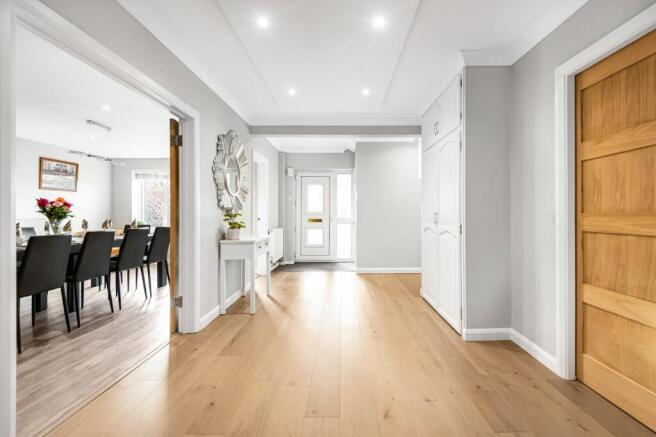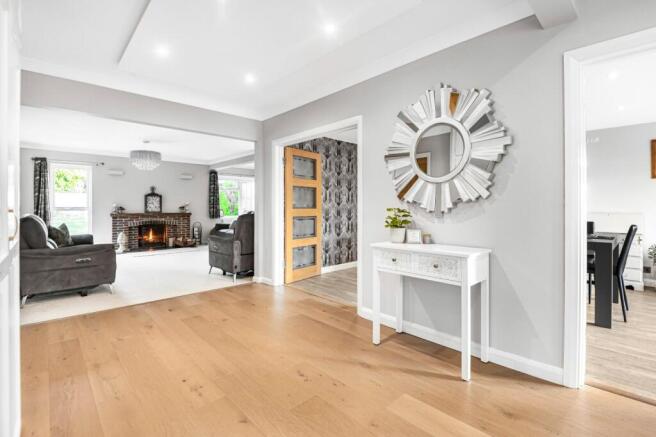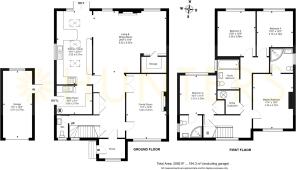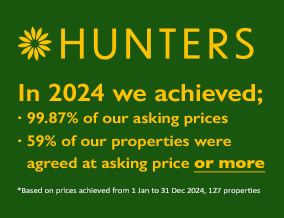
Greenlands Drive, Burgess Hill, West Sussex, RH15

- PROPERTY TYPE
Detached
- BEDROOMS
4
- BATHROOMS
3
- SIZE
Ask agent
- TENUREDescribes how you own a property. There are different types of tenure - freehold, leasehold, and commonhold.Read more about tenure in our glossary page.
Freehold
Key features
- 4-Double Bedroom Detached House
- Desirable Greenlands Drive Location
- Walking Distance to Burgess Hill Town Centre, Mainline Train Station and Schools
- 2 En-Suites and 1 Family Bathroom
- 2-3 Reception Rooms
- Detached Garage
- Modern & Extended Kitchen
- Separate Utility Room
- Downstairs WC
- Large front driveway
Description
Positioned on the southern edge of Burgess Hill, towards Ditchling & Keymer, Hunters bring to the market this spacious 4-double bedroom, 3 bathroom detached home with large garden, 2-3 reception rooms and walking distance to town centre.
GUIDE PRICE £900,000 - £925,000
Greenlands Drive is renowned for its unique 1950s and 1960s-style homes and its fantastic location near Burgess Hill Train Station, offering direct trains to London Victoria and London Bridge in under an hour, and to Brighton in just 10 minutes—perfect for commuters. Burgess Hill Town Centre has everything you need, from shops and cafés to a great range of restaurants, making it ideal for family life. Haywards Heath is just a 5-minute train ride away, and the charming villages of Hassocks, Keymer, and Ditchling are easily accessible by car or on foot, offering a perfect balance of urban convenience and countryside charm. Families will love the proximity to Birchwood Grove Primary School and Burgess Hill Girls School, both within a comfortable 10-minute walk. Meanwhile, the town centre and mainline station are just 0.7 miles away, ensuring effortless access to local amenities and transport links.
Designed with growing families in mind, this exceptional home is truly turn-key, offering four spacious double bedrooms, including two en-suite shower rooms, two to three versatile reception rooms, and a beautifully landscaped rear garden.
The property’s curb appeal is undeniable, with a spacious driveway offering ample parking for several vehicles and a detached garage providing additional storage. The front garden is thoughtfully planted with mature shrubs and bushes, creating a private, leafy outlook. Steps lead up to a charming porch, setting the tone for the elegance and functionality found within.
Stepping into the main entrance hall, you are welcomed by a bright and inviting space, with engineered hard wood flooring, modern spotlights, and two large storage cupboards—perfect for coats, shoes, and everyday essentials. The hallway provides easy access to the kitchen, two reception rooms, a convenient downstairs WC, and stairs ascending to the first floor. The rear-facing living room is a standout feature, exuding warmth and character with an attractive brick-built working fireplace and views of the levelled rear garden. A discreet storage cupboard ensures the space remains clutter-free—ideal for storing children’s toys and games. Adjacent to the living room, the second reception room currently serves as a dining room but could easily be transformed into a family room, study or even a downstairs Bedroom. The size, paired with the second fireplace and modern lighting, makes it perfect for both family meals and formal entertaining.
The heart of the home is the stunning open-plan kitchen and breakfast room, thoughtfully extended to create a bright and functional space. Featuring elegant shaker-style cabinetry, Granite worktops, underfloor heating, a central breakfast island, and high-spec integrated appliances (including two single ovens, electric hob, dishwasher, and full-height larder fridge and freezer), this kitchen is a dream for home cooks and entertainers alike. A 1.5 sink with drainer adds practicality, while patio doors open directly onto the garden, seamlessly connecting indoor and outdoor living spaces. A utility room, conveniently located off the kitchen, provides further storage, undercounter space for white goods, a second sink and drainer, and a side door leading to the garage and garden.
Upstairs, the home continues to impress with four generously proportioned double bedrooms, each designed to provide comfort and privacy. The master bedroom boasts a stylish en-suite shower room, while the second bedroom also features its own en-suite—perfect for guests or older children. The remaining two bedrooms are served by a luxurious family bathroom, complete with a sleek vanity unit, integrated toilet cistern, and a large bathtub for relaxing soaks, with a shower head attachment.
The rear garden is a true showstopper, offering a large, levelled outdoor space that’s perfect for both play and relaxation. The current owners have thoughtfully enhanced the garden, creating a spacious patio area that’s perfect for al fresco dining or enjoying morning coffee. The summer house abutting the boundary provides additional storage, while a water connection and electric point enhance functionality. A second patio area at the far end of the garden is ideal for soaking up the last rays of evening sun during the warmer months.
With no work required internally and offering an ideal family home for someone, we anticipate great interest in this lovely property.
Brochures
Particulars- COUNCIL TAXA payment made to your local authority in order to pay for local services like schools, libraries, and refuse collection. The amount you pay depends on the value of the property.Read more about council Tax in our glossary page.
- Band: E
- PARKINGDetails of how and where vehicles can be parked, and any associated costs.Read more about parking in our glossary page.
- Yes
- GARDENA property has access to an outdoor space, which could be private or shared.
- Yes
- ACCESSIBILITYHow a property has been adapted to meet the needs of vulnerable or disabled individuals.Read more about accessibility in our glossary page.
- Ask agent
Greenlands Drive, Burgess Hill, West Sussex, RH15
Add an important place to see how long it'd take to get there from our property listings.
__mins driving to your place



Your mortgage
Notes
Staying secure when looking for property
Ensure you're up to date with our latest advice on how to avoid fraud or scams when looking for property online.
Visit our security centre to find out moreDisclaimer - Property reference HEO240442. The information displayed about this property comprises a property advertisement. Rightmove.co.uk makes no warranty as to the accuracy or completeness of the advertisement or any linked or associated information, and Rightmove has no control over the content. This property advertisement does not constitute property particulars. The information is provided and maintained by Hunters Estate Agents, Burgess Hill. Please contact the selling agent or developer directly to obtain any information which may be available under the terms of The Energy Performance of Buildings (Certificates and Inspections) (England and Wales) Regulations 2007 or the Home Report if in relation to a residential property in Scotland.
*This is the average speed from the provider with the fastest broadband package available at this postcode. The average speed displayed is based on the download speeds of at least 50% of customers at peak time (8pm to 10pm). Fibre/cable services at the postcode are subject to availability and may differ between properties within a postcode. Speeds can be affected by a range of technical and environmental factors. The speed at the property may be lower than that listed above. You can check the estimated speed and confirm availability to a property prior to purchasing on the broadband provider's website. Providers may increase charges. The information is provided and maintained by Decision Technologies Limited. **This is indicative only and based on a 2-person household with multiple devices and simultaneous usage. Broadband performance is affected by multiple factors including number of occupants and devices, simultaneous usage, router range etc. For more information speak to your broadband provider.
Map data ©OpenStreetMap contributors.
