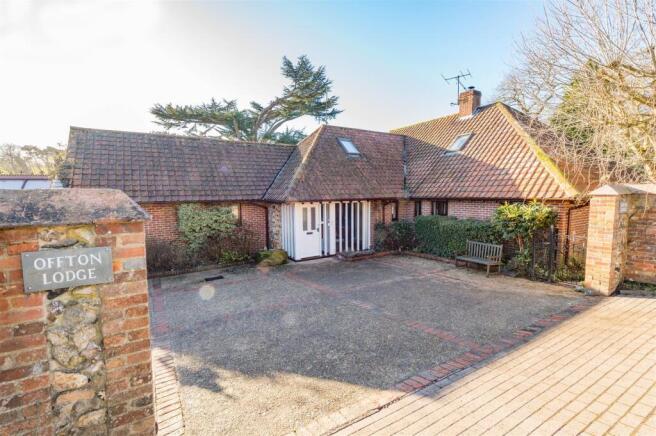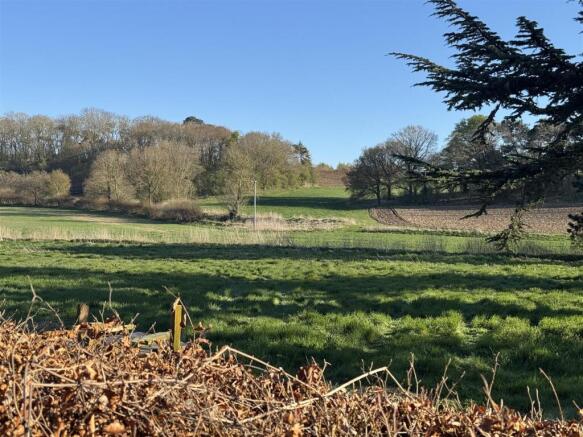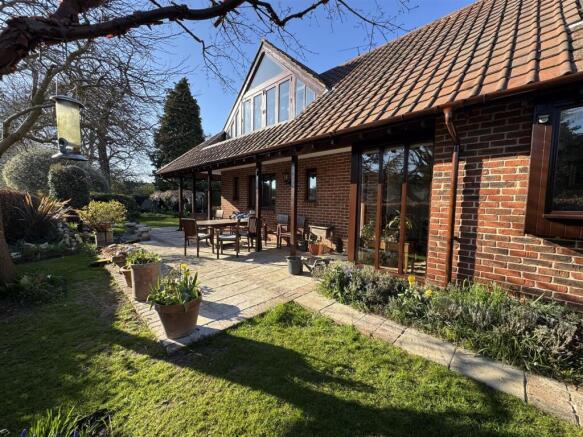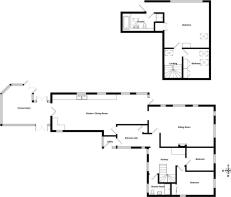Offton, Ipswich

- PROPERTY TYPE
Detached
- BEDROOMS
4
- BATHROOMS
2
- SIZE
Ask agent
- TENUREDescribes how you own a property. There are different types of tenure - freehold, leasehold, and commonhold.Read more about tenure in our glossary page.
Freehold
Key features
- Idyllic position.
- Backing on to an abundant of wild life
- Stunning Views over Park like setting.
- Beautiful property
- Versatile layout
- Free flowing accommodation
- Quality materials used.
- Double garage
Description
Description - A wonderful chalet barn style property built in 1987, set in an idyllic position with beautiful views out across the meadows and woodland beyond in an almost Parkland like setting surrounded by an abundance of wildlife. The property has been cleverly designed utilising quality materials with the majority of the windows hard wood and offers free flowing and versatile accommodation. it has an open plan kitchen/dining room across the back of the property with an adjacent drawing room. There is also a conservatory with all receptions enjoying the stunning views. There are two bedrooms and a shower room off the reception hall, complimented by further bedroom and principle bedroom with vaulted ceiling feature gable end window with bifold section with stunning views over the outlying countryside with an ensuite bathroom and door to attic room.
Location - Offton is a small hamlet six miles to the north west of Ipswich, the County town of Suffolk. The town offers a wide range of shopping, educational and recreational facilities as well as a mainline railway station with direct rail service to London's Liverpool Street, journey just over the hour. For the motorist there is easy access to both the A12/A14 and motoring to Cambridge, Norwich, Felixstowe and the Heritage Coast. Hintlesham Hall is also easy accessible with its Hotel and Spa and its 18 hole golf course.
Entrance Porch - Exposed cobbled wall, glazed door to
Reception Hall - 5.03m x 2.54m (16'6 x 8'4) - Picture window to front, cloaks cupboard and radiator.
Drawing Room - 3.73m x 4.47m (12'3 x 14'8 ) - Double glazed windows to rear and side, attractive fireplace, with marble inset and log burning stove on a marble hearth, three radiators and archway to dining room.
Dining Room Area - 3.58m x 3.56m (11'9 x 11'8) - Double glazed windows to rear and glazed door to rear veranda,
Kitchen Area - 7.65m x 4.17m (25'1 x 13'8) - Double glazed windows to front and rear Shaker style units incorporating Belfast sink with cupboard under, adjacent quartz work tops with cupboards and drawers under and integrated dishwasher, Wall cupboard with double oven and microwave built in. Island unit with oak work top, electric Everhot Stove, breakfast bar and cupboards under. Pantry. Fitted work top with plumbing for washing machine and tumble dryer, oil fired boiler, water softener and cupboards with hanging rails above. Bifold doors to
Conservatory - 5.77m x 4.55m max (18'11" x 14'11" max) - Double glazed windows to front, rear and side, two sets of French doors to rear and further door to front, ceiling fan light and electric heater.
Inner Hall - 4.32m x 3.05m (14'2 x 10) - Stairs to first floor with understairs cupboard, log burning stove, window to side and radiator.
Bedroom Three - 4.37m x 2.74m (14'4 x 9) - Double glazed windows to front and side, built in cupboards and radiator.
Bedroom Four - 3.30m x 2.95m (10'10 x 9'8) - Double glazed window to side and radiator.
Shower Room - 2.54m x 1.35m (8'4 x 4'5) - Double glazed window to side, fully tiled shower cubicle, low level wc and vanity unit with sink unit and cupboards under, chrome heated towel rail and tiled floor.
Landing - Velux window to side.
Bedroom One - 5.49m x 5.49m (18 x 18) - Double glazed gable window with bifold openings over looking the meadow and valley beyond, vaulted ceiling and fitted bedroom furniture, Velux window to side and two radiators.
Ensuite Bathroom - 3.73m x 1.93m (12'3 x 6'4) - Velux window to front, panelled bath, fully tiled shower cubicle, low level wc vanity unit with sink unit and cupboards below, heated towel rail and under floor electric heating.
Attic Room - 10.36m (34') - Vaulted roof, ideal for storage.
Bedroom Two - 3.53m x 3.10m (11'7 x 10'2) - Velux window to side, range of fitted wardrobes, eaves cupboard, access to loft and radiator.
Outside And Gardens - Approached via twin brick pillars attached to cobbled walls with parking for several vehicles beyond. Detached garage 18'6 x 16'7, with electric roller door, power and light connected. Gateway gives access to the side with a greenhouse and large patio ideal for al fresco dining with a superb rear view. Lawned rear garden with flower and shrub beds, further rear patio and a veranda attached to the house enjoying the views over the beech hedge. Beyond is a larger lawned garden with a variety of established trees shrubs and flower beds.
Agents Notes - Mains water, electricity and private drainage are connected to the property.
Council Tax: Band F
EPC: Band E
Tenure: Freehold
Council: Mid Suffolk
Planning permission has been granted for the conversion and extension of garage to form ancillary annexed accommodation (following demolition of conservatory).
Brochures
Offton, IpswichBrochure- COUNCIL TAXA payment made to your local authority in order to pay for local services like schools, libraries, and refuse collection. The amount you pay depends on the value of the property.Read more about council Tax in our glossary page.
- Band: F
- PARKINGDetails of how and where vehicles can be parked, and any associated costs.Read more about parking in our glossary page.
- Yes
- GARDENA property has access to an outdoor space, which could be private or shared.
- Yes
- ACCESSIBILITYHow a property has been adapted to meet the needs of vulnerable or disabled individuals.Read more about accessibility in our glossary page.
- Ask agent
Offton, Ipswich
Add an important place to see how long it'd take to get there from our property listings.
__mins driving to your place
Your mortgage
Notes
Staying secure when looking for property
Ensure you're up to date with our latest advice on how to avoid fraud or scams when looking for property online.
Visit our security centre to find out moreDisclaimer - Property reference 33644274. The information displayed about this property comprises a property advertisement. Rightmove.co.uk makes no warranty as to the accuracy or completeness of the advertisement or any linked or associated information, and Rightmove has no control over the content. This property advertisement does not constitute property particulars. The information is provided and maintained by Charles Wright Properties, Suffolk. Please contact the selling agent or developer directly to obtain any information which may be available under the terms of The Energy Performance of Buildings (Certificates and Inspections) (England and Wales) Regulations 2007 or the Home Report if in relation to a residential property in Scotland.
*This is the average speed from the provider with the fastest broadband package available at this postcode. The average speed displayed is based on the download speeds of at least 50% of customers at peak time (8pm to 10pm). Fibre/cable services at the postcode are subject to availability and may differ between properties within a postcode. Speeds can be affected by a range of technical and environmental factors. The speed at the property may be lower than that listed above. You can check the estimated speed and confirm availability to a property prior to purchasing on the broadband provider's website. Providers may increase charges. The information is provided and maintained by Decision Technologies Limited. **This is indicative only and based on a 2-person household with multiple devices and simultaneous usage. Broadband performance is affected by multiple factors including number of occupants and devices, simultaneous usage, router range etc. For more information speak to your broadband provider.
Map data ©OpenStreetMap contributors.





