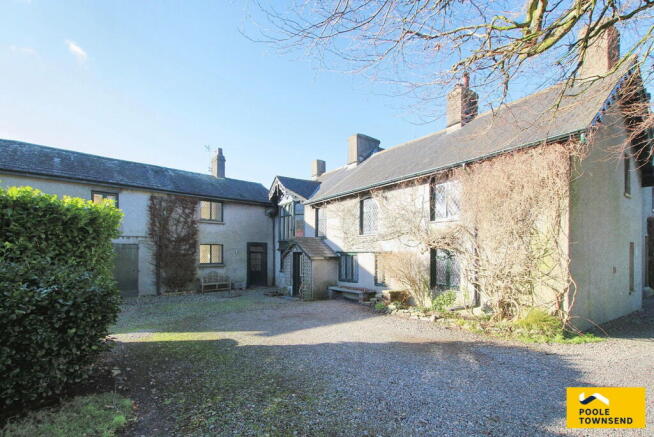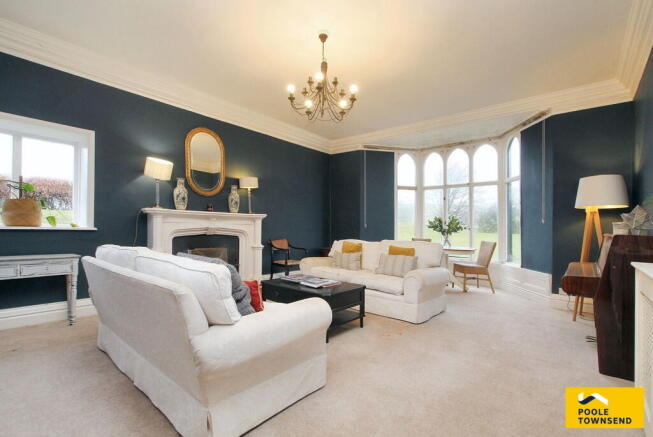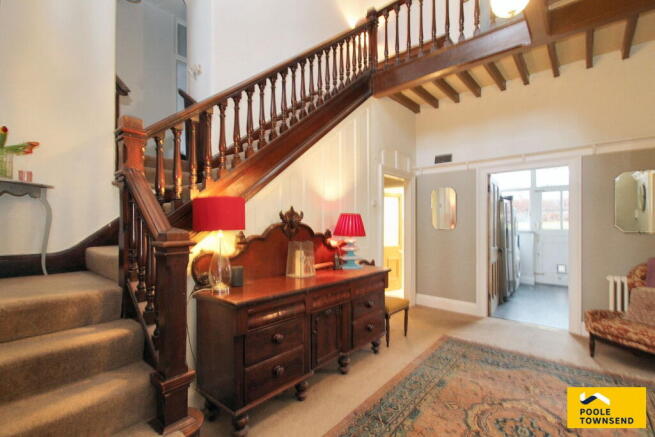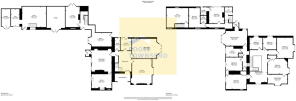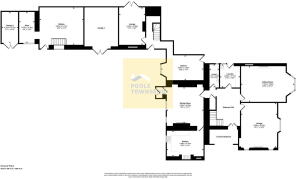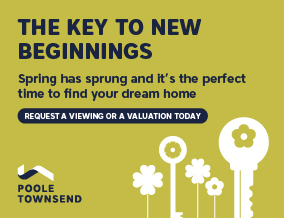
Pennington, Ulverston, Cumbria, LA12 0RP

- PROPERTY TYPE
Detached
- BEDROOMS
5
- BATHROOMS
2
- SIZE
Ask agent
- TENUREDescribes how you own a property. There are different types of tenure - freehold, leasehold, and commonhold.Read more about tenure in our glossary page.
Ask agent
Key features
- A rare opportunity to purchase a magnificent family residence
- Most sought after location with beautiful open views
- 3 well presented and spacious reception rooms
- Kitchen, laundry room and shower room
- 5 bedrooms, office and library
- Versatile accommodation to suit a families requirements
- Extensive grounds and outbuildings
- Separate cottage requiring renovation suitable for a range of purposes
- Freehold
- Council tax band
Description
This grand residence nestles within large grounds that is enclosed by open farmland. This imposing home has immense character & charm which is evident the moment you enter the property through the reception hall with a galleried landing above. The extensive accommodation offers 3 receptions, kitchen, laundry & GF shower room. The split level landing leads to 5 bedrooms (1 walk-in dressing room) office, library & 4-piece bathroom. Beneath the main house are a series of cellar rooms. An attached cottage offers an exciting opportunity for renovation to create a self-contained home for family or a potential Airbnb/holiday let. Comprising a lounge with double doors to the garden, a kitchen, 2 bedrooms & shower room. Both bedrooms have en-suite rooms to create shower room facilities. Additional outbuildings include 2 garage, stables/store & a large room utilised as a home gym. Extensive parking & sprawling lawns with mature trees create the ultimate setting.
Location
What3Words///suitable.rehearsal.escalates
Description
The gated driveway sweeps beneath the canopy of one of several mature trees, extending across the front of the house where there is plentiful parking and access to a courtyard style area in front of the attached cottage and outbuildings. The enclosed grounds provide the perfect natural setting for this imposing residence, privacy and inspiring views over the adjacent countryside to the distant Kirkby hills and towards the nearby market town of Ulverston with its historic landmark, Sir John Barrow Monument clearly visible on Hoad Hill.
A sandstone coat of arms adorns the wall over the arched entrance where there are part-glazed double doors opening into the reception hall where the staircase wraps around the walls to the galleried landing overhead. The doorway beneath the staircase leads down to a useful series of cellar rooms that have plenty of head clearance throughout the entire area.
Three impressive reception rooms of generous proportions provide flexibility and versatility in their use, ideal for entertaining family or guests, relaxing or dining in the more cosy room alongside the kitchen. Each of the character filled rooms features a decorative/ornate fireplace and pleasant views of the courtyard and open lawn covered grounds.
The kitchens centrepiece is the sandstone fire surround that has a tiled interior and is home to the range style cooker. The fitted cabinets have a beautiful natural slate work surface with an undermounted ceramic sink unit. Space is available for an upright fridge freezer and there is also plumbing by the sink for a dishwasher.
The laundry, which is accessed from the hallway, provides a butler's style sink, fitted storage, plumbing for a washing machine and space for a clothes dryer. The oil fired boiler is positioned by the rear access door.
The shower room offers a modern finished with the sanitary ware finished in white with polished chrome effect fitments and ladder style radiator.
The landing is split into two area, the primary area that overlooks the reception hall has a wealth of exposed timbers across the ceiling, a feature floor-to-ceiling window that floods the area with natural light and stripped panelled doors leading to the first 4 double bedrooms. Once of these rooms has a walk-in dressing room that may be developed into en-suite facilities.
The family bathroom has a freestanding bath, an independent shower cubicle, hand basin and a high-level flush WC.
The secondary landing has a cylinder airing cupboard, a shelved alcove, an enclosed staircase to the loft area and doors to a further bedroom, an office and a library.
The Cottage, sits adjacent to the main house. The accommodation does require a level of renovation and works to create finished living space. There is a lounge with double doors accessing the garden, a kitchen (not fitted), 2 double bedrooms with en-suite (not installed) plus a further shower or WC facility (not installed).
There are further outbuildings including two garages and old stables/store with stairs to a large room that has been utilised as a home gym.
Tenure
Freehold.
Services
Mains electricity and water. Drainage to septic tank.
- COUNCIL TAXA payment made to your local authority in order to pay for local services like schools, libraries, and refuse collection. The amount you pay depends on the value of the property.Read more about council Tax in our glossary page.
- Band: TBC
- PARKINGDetails of how and where vehicles can be parked, and any associated costs.Read more about parking in our glossary page.
- Garage,Driveway
- GARDENA property has access to an outdoor space, which could be private or shared.
- Private garden
- ACCESSIBILITYHow a property has been adapted to meet the needs of vulnerable or disabled individuals.Read more about accessibility in our glossary page.
- Ask agent
Energy performance certificate - ask agent
Pennington, Ulverston, Cumbria, LA12 0RP
Add an important place to see how long it'd take to get there from our property listings.
__mins driving to your place
Your mortgage
Notes
Staying secure when looking for property
Ensure you're up to date with our latest advice on how to avoid fraud or scams when looking for property online.
Visit our security centre to find out moreDisclaimer - Property reference S1196619. The information displayed about this property comprises a property advertisement. Rightmove.co.uk makes no warranty as to the accuracy or completeness of the advertisement or any linked or associated information, and Rightmove has no control over the content. This property advertisement does not constitute property particulars. The information is provided and maintained by Poole Townsend, Ulverston. Please contact the selling agent or developer directly to obtain any information which may be available under the terms of The Energy Performance of Buildings (Certificates and Inspections) (England and Wales) Regulations 2007 or the Home Report if in relation to a residential property in Scotland.
*This is the average speed from the provider with the fastest broadband package available at this postcode. The average speed displayed is based on the download speeds of at least 50% of customers at peak time (8pm to 10pm). Fibre/cable services at the postcode are subject to availability and may differ between properties within a postcode. Speeds can be affected by a range of technical and environmental factors. The speed at the property may be lower than that listed above. You can check the estimated speed and confirm availability to a property prior to purchasing on the broadband provider's website. Providers may increase charges. The information is provided and maintained by Decision Technologies Limited. **This is indicative only and based on a 2-person household with multiple devices and simultaneous usage. Broadband performance is affected by multiple factors including number of occupants and devices, simultaneous usage, router range etc. For more information speak to your broadband provider.
Map data ©OpenStreetMap contributors.
