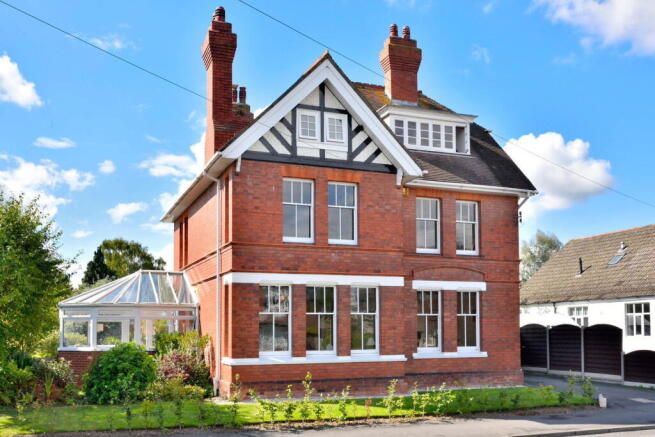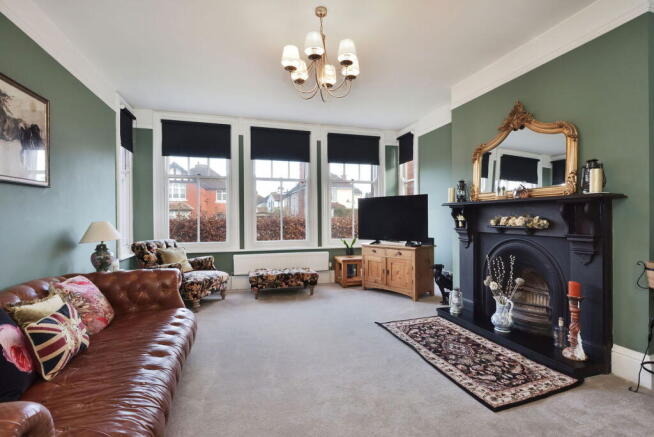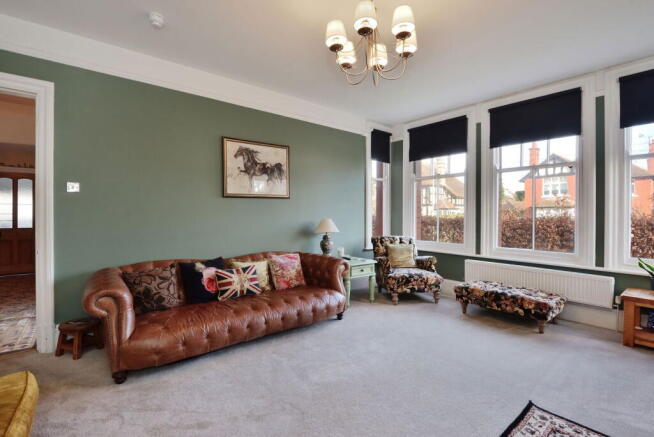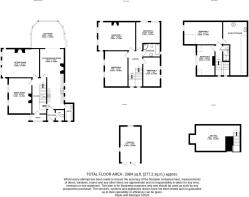Three Elms Road, Kings Acre, Hereford

- PROPERTY TYPE
Detached
- BEDROOMS
6
- BATHROOMS
2
- SIZE
2,984 sq ft
277 sq m
- TENUREDescribes how you own a property. There are different types of tenure - freehold, leasehold, and commonhold.Read more about tenure in our glossary page.
Freehold
Key features
- 6 Double Bedrooms; 4 Reception Rooms
- Spacious Kitchen/Dining Room
- Substantial Gardens – Approx. 0.3 Acre Total Plot
- Full of Period Features
- Driveway, Garage & Cellar
- Striking Detached Edwardian Home
- Lapsed Planning For Detached House - Ref: P183621/O
- Please See Agents Note Ref Garden
Description
A Substantial and Characterful 6 Double Bedroom Detached Edwardian Family Home, with generous gardens situated at the heart of popular residential area near of Three Elms, Hereford.
Porch – Entrance Hall – Sitting Room – Dining Room – Sun Room – Open Plan Kitchen/Dining Room – Pantry – Boot Room – Downstairs WC – Cellar – 6 Double Bedrooms – Bathroom – Shower Room – Garden – Garage – Driveway
Built in 1908 for the noted Hereford shoemaker George Cope, this imposing and elegant property captures the best features of the period whilst enjoying the benefits of modern living with a spacious open-plan Kitchen/Dining Room. Notably, the property also benefits from lapsed planning permission for a detached house at the far end of the garden, presenting an exciting opportunity for development, subject to reinstating consent.
'Charlton' is prominently located on Three Elms Road, an area of elegant period properties and mature trees. It benefits from being within easy walking distance of open green spaces and the numerous amenities of Whitecross, including shops, newsagents, convenience stores, a popular family butchers, and, of course, Whitecross Academy – High School and Specialist Sports College, which is even closer still.
The Property
Entrance Hall: Passing beneath the dramatic stone lintel of the doorway and into the Entrance Hall with its delightful original tile flooring speaks to the quality of the original construction that was lavished on this imposing family home.
Sitting Room: The spacious proportions of this lovely room are flooded with light from the expansive bay of 5 original sash windows. While the carpeted room is made welcoming by the working open fireplace with original black slate mantelpiece with its subtle and appealing Art Nouveau motif.
Dining Room: The formal Dining Room also boasts an original and working open fireplace with matching black slate mantelpiece with yellow tiled display niches to either side of the fire. Twin original sash windows overlook the front garden with small lawn and beech hedge. With honey-toned engineered wood flooring, this bright and malleable room would also offer an excellent Study.
Sun Room: The exceptionally spacious Sun Room is encircled by gardens with views to both the front garden of mature tree and mixed shrub planting and into the extensive rear gardens. It floods daylong the adjoining open plan Kitchen/Dining Room with light and offers a dynamic Family Room and play area while double French doors open out into the expansive gardens.
Kitchen/Dining Room: With engineered wood flooring flowing harmoniously throughout this inviting hub of family life, there is ample space for family dining made invitingly cosy by the recently fitted wood burner set within the arched fireplace with black tile hearth. To the far end the Kitchen is fully fitted in Shaker units and warmed by laminated wood countertops, integrated are dishwasher, oven with gas hob and space for a fridge/freezer. Beneath a run of three windows, with metal frame double glazing, sits the ceramic Villeroy & Boch sink and a half with integral drainer and waste disposal.
Pantry: Off the Kitchen lies the original Larder with red tile flooring and glazed window, a cool room with fitted shelving ideal for food storage or with power outlets and plumbing ideal for washing machine and storage of general household necessities.
Boot Room: With an External Door to the courtyard beyond the gates of the driveway, the Boot Room offers an ideal spot for peeling off coats and muddy boots. To the side lies the Downstairs WC.
Cellar: Opposite the Pantry a door leads down into the Cellar with original coal chute and offering an expanse of well-ventilated dry storage.
Bedroom 1: The spacious and carpeted Master also benefits from light flooding in from the 4 window bay, all fitted with blinds. The Bedroom also retains a large, original fireplace with green tiling and white painted mantel.
5 Further Double Bedrooms: The other 5 Bedrooms situated on the first and second floor are all carpeted, Bedroom 2 enjoys original twin sash windows with views to the front garden and retains an original fireplace. Bedroom 3 also has twin original sash windows and views over the side garden while Bedroom 4 has twin windows with PVC frame double glazing and views over the lovely rear gardens.
Family Bathroom: Featuring a full bath, separate shower cubicle, WC, chrome heated towel rail and basin mounted in wooden unit with both drawer and cupboard, the Bathroom is completed with vinyl flooring.
Shower Room: Completed with shower cubicle, WC and wall-mounted basin.
Outside
The side Driveway providing ample parking leads to high solid wooden gates creating a small courtyard with outside tap and space for bins before the Garage. The Detached Garage has both light and power and offers storage and space for tumble dryer and chest freezer. The extensive, fenced and private South West facing rear gardens have raised entertaining deck and wide swathe of lawn to a floral border. Beyond lies a lavender-edged gravel path leading to 2 deep raised beds and the productive end of the garden, with old Orchard of 3 further eating apples, cherry, pear, plum and wire trellis of blackberries.
Agents Note: Some of the garden photos were taken in a previous year during the summer months, so the appearance may differ from its current condition.
Practicalities
Herefordshire Council Tax Band ‘F’
Gas Central Heating
Partial Double Glazing
All Mains Services
Fibre Broadband Available
Directions
From Hereford take the A438 towards Brecon along Whitecross Road. At the Whitecross roundabout take the third exit onto Three Elms Road. The property is to be found on the left, shortly after Moor Park Road.
What3Words: ///refuse.scans.cape
Brochures
Brochure 1Full Details- COUNCIL TAXA payment made to your local authority in order to pay for local services like schools, libraries, and refuse collection. The amount you pay depends on the value of the property.Read more about council Tax in our glossary page.
- Band: F
- PARKINGDetails of how and where vehicles can be parked, and any associated costs.Read more about parking in our glossary page.
- Garage,Driveway,Off street,Private
- GARDENA property has access to an outdoor space, which could be private or shared.
- Private garden
- ACCESSIBILITYHow a property has been adapted to meet the needs of vulnerable or disabled individuals.Read more about accessibility in our glossary page.
- Ask agent
Three Elms Road, Kings Acre, Hereford
Add an important place to see how long it'd take to get there from our property listings.
__mins driving to your place
Your mortgage
Notes
Staying secure when looking for property
Ensure you're up to date with our latest advice on how to avoid fraud or scams when looking for property online.
Visit our security centre to find out moreDisclaimer - Property reference S1196598. The information displayed about this property comprises a property advertisement. Rightmove.co.uk makes no warranty as to the accuracy or completeness of the advertisement or any linked or associated information, and Rightmove has no control over the content. This property advertisement does not constitute property particulars. The information is provided and maintained by Glasshouse Estates and Properties LLP, Hereford. Please contact the selling agent or developer directly to obtain any information which may be available under the terms of The Energy Performance of Buildings (Certificates and Inspections) (England and Wales) Regulations 2007 or the Home Report if in relation to a residential property in Scotland.
*This is the average speed from the provider with the fastest broadband package available at this postcode. The average speed displayed is based on the download speeds of at least 50% of customers at peak time (8pm to 10pm). Fibre/cable services at the postcode are subject to availability and may differ between properties within a postcode. Speeds can be affected by a range of technical and environmental factors. The speed at the property may be lower than that listed above. You can check the estimated speed and confirm availability to a property prior to purchasing on the broadband provider's website. Providers may increase charges. The information is provided and maintained by Decision Technologies Limited. **This is indicative only and based on a 2-person household with multiple devices and simultaneous usage. Broadband performance is affected by multiple factors including number of occupants and devices, simultaneous usage, router range etc. For more information speak to your broadband provider.
Map data ©OpenStreetMap contributors.




