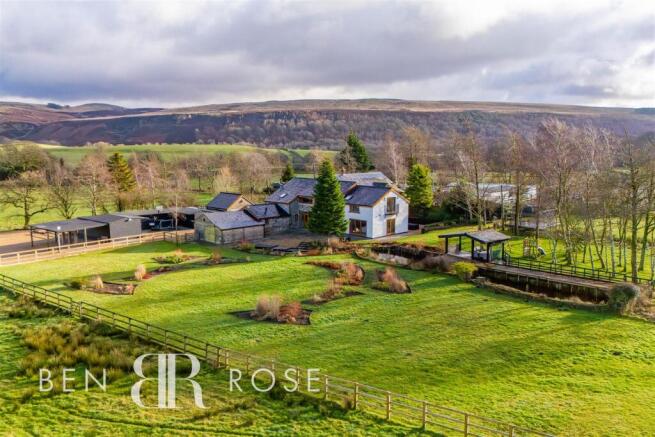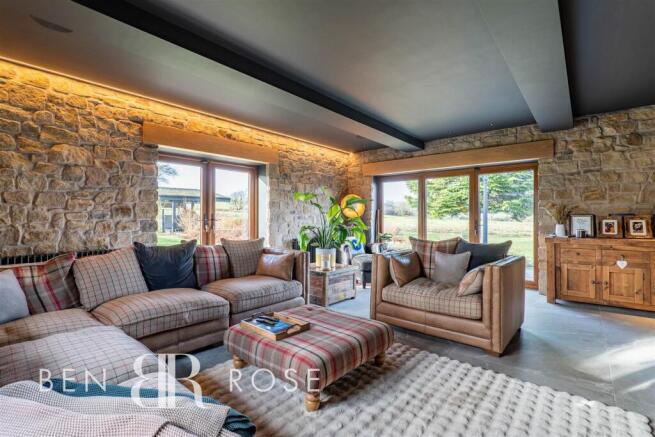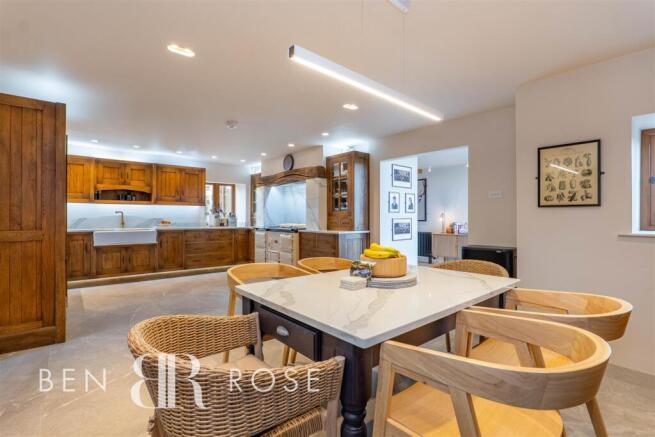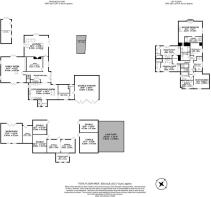
Higher House Lane, Heapey, Chorley
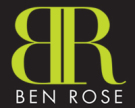
- PROPERTY TYPE
Detached
- BEDROOMS
6
- BATHROOMS
5
- SIZE
5,518 sq ft
513 sq m
- TENUREDescribes how you own a property. There are different types of tenure - freehold, leasehold, and commonhold.Read more about tenure in our glossary page.
Freehold
Key features
- Six Bedrooms
- Exclusive Estate
- Within Circa 9 Acres
- Picturesque Countryside Setting
- Ideal For Equestrian Usage
- Viewing By Appointment Only
- EPC Rating D
- Overall Approx 5518 SQ.FT
Description
Approved Planning Permission References Chorley Council Website:
New Stables, tack room and exercise arena with direct (separate) access off Higher House Lane – 21/01487/FUL
New four bedroom detached eco-house – 23/01076/FUL
Upon entering the home via the main entrance hall, you'll have a place to store muddy boots and coats after a long walk, with the convenience of a WC located just off. This then opens into the bespoke open-plan kitchen/dining room that lies at the heart of the home, designed in keeping with its country charm and boasting dual Belfast sinks, an Aga, and integrated appliances. The kitchen is complemented by a family dining area, ideal for family meals or for entertaining guests throughout the year. Off the kitchen, you are welcomed into the main reception hall that perfectly combines modern elegance with rustic charm. To the far side of the home lies the striking lounge, a cozy yet spacious room featuring an exposed stone wall, a traditional log-burning fireplace, and large windows that frame the spectacular garden and estate views. Moving back through the hall, you'll find a versatile family room, housed in the property's extension, offering dual access to two private yards. This space is currently utilized as a study and entertainment area. Additional ground-floor highlights include a home gym, a large multimedia cinema family with additional office room used currently as a children’s playroom, and a utility/boot room with direct access to the integrated double garage.
The first floor continues to impress with six versatile bedrooms. The master suite is a standout feature, offering a private balcony with sweeping views looking over towards Healey Nab, a luxurious five-piece en-suite with a freestanding bath, and a dressing room. Bedroom two also benefits from its own ensuite, while bedrooms three and four are uniquely designed with further elevated sleeping areas, ideal for children. Both rooms include their own private ensuites with baths and rainfall shower heads, creating a perfect setup for a growing family. Bedroom six is currently utilised as a home office, while the stylish family bathroom features a teardrop freestanding bath, adding a further touch of sophistication.
The exterior of this property is just as remarkable as its interior. An expansive, gated entrance leads to a generous parking area complete with a carport, stable complex, and workshop, catering perfectly to equestrian enthusiasts. The surrounding gardens are beautifully landscaped with lush lawns, mature plants, and trees, offering a serene outdoor retreat. A central pond with a summer house and decking provides a picturesque spot for relaxation or entertaining, overlooking the estate’s further fields. Additional features include a water treatment shed and CCTV cameras installed around the exterior for added security and peace of mind.
This extraordinary property seamlessly blends luxury, practicality, and eco-conscious living, offering an unparalleled lifestyle opportunity for families seeking a rural haven with modern conveniences.
Overall (Interior Space) - 5518 SQ.FT
House - 3794 SQ.FT
Workshop/Stables/Car Port - 2076 SQ.FT
Water Treatment Shed - 184 SQ.FT
Summer House - 113 SQ.FT
Brochures
Chorley Council WebsiteBrochure- COUNCIL TAXA payment made to your local authority in order to pay for local services like schools, libraries, and refuse collection. The amount you pay depends on the value of the property.Read more about council Tax in our glossary page.
- Band: G
- PARKINGDetails of how and where vehicles can be parked, and any associated costs.Read more about parking in our glossary page.
- Yes
- GARDENA property has access to an outdoor space, which could be private or shared.
- Yes
- ACCESSIBILITYHow a property has been adapted to meet the needs of vulnerable or disabled individuals.Read more about accessibility in our glossary page.
- Ask agent
Higher House Lane, Heapey, Chorley
Add an important place to see how long it'd take to get there from our property listings.
__mins driving to your place
Your mortgage
Notes
Staying secure when looking for property
Ensure you're up to date with our latest advice on how to avoid fraud or scams when looking for property online.
Visit our security centre to find out moreDisclaimer - Property reference 33643861. The information displayed about this property comprises a property advertisement. Rightmove.co.uk makes no warranty as to the accuracy or completeness of the advertisement or any linked or associated information, and Rightmove has no control over the content. This property advertisement does not constitute property particulars. The information is provided and maintained by Ben Rose, Chorley. Please contact the selling agent or developer directly to obtain any information which may be available under the terms of The Energy Performance of Buildings (Certificates and Inspections) (England and Wales) Regulations 2007 or the Home Report if in relation to a residential property in Scotland.
*This is the average speed from the provider with the fastest broadband package available at this postcode. The average speed displayed is based on the download speeds of at least 50% of customers at peak time (8pm to 10pm). Fibre/cable services at the postcode are subject to availability and may differ between properties within a postcode. Speeds can be affected by a range of technical and environmental factors. The speed at the property may be lower than that listed above. You can check the estimated speed and confirm availability to a property prior to purchasing on the broadband provider's website. Providers may increase charges. The information is provided and maintained by Decision Technologies Limited. **This is indicative only and based on a 2-person household with multiple devices and simultaneous usage. Broadband performance is affected by multiple factors including number of occupants and devices, simultaneous usage, router range etc. For more information speak to your broadband provider.
Map data ©OpenStreetMap contributors.
