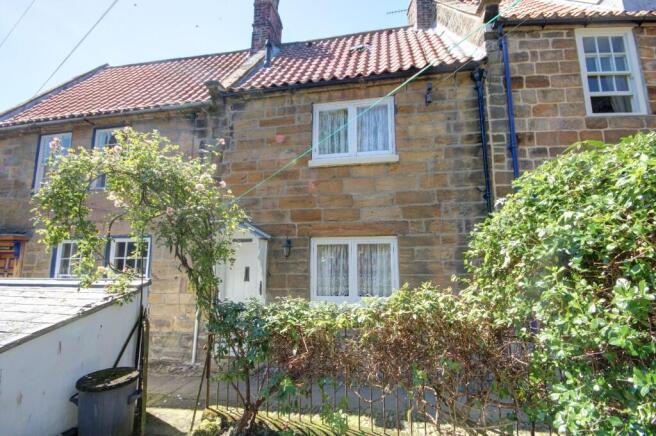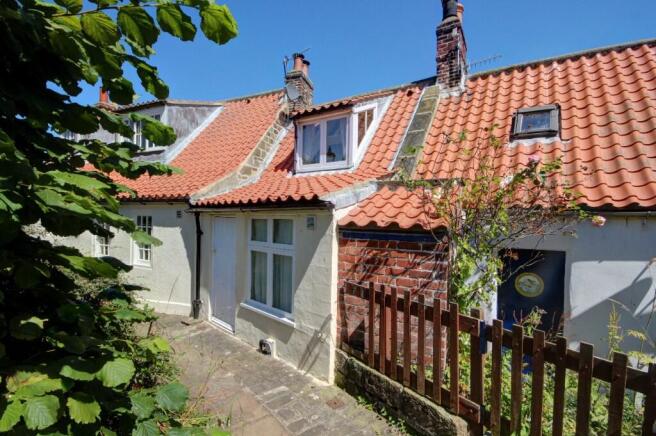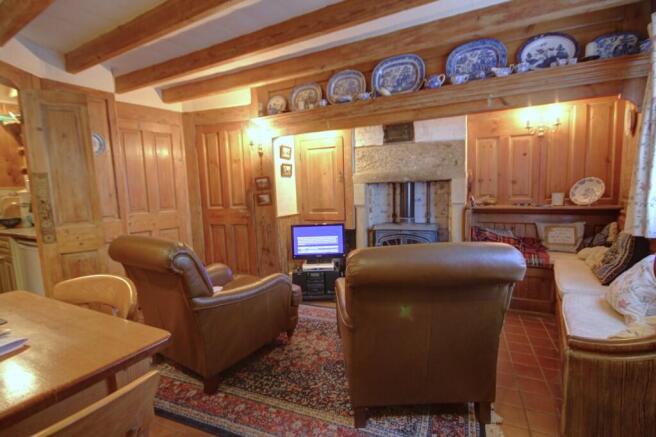Lantern Cottage, Brigs Garth, Robin Hoods Bay YO22 4SS

- PROPERTY TYPE
Terraced
- BEDROOMS
2
- BATHROOMS
1
- SIZE
Ask agent
Key features
- Period property with character
- Seaside Location
- Living room and kitchenette
- Private Garden
- 2 Bedrooms
Description
Sitting in an elevated position over looking New Road, the main street through the old village, Lantern Cottage is a truly delightful cottage, the epitome of the traditional coastal home. With a wealth of features including original paneling, tiles & fireplaces, stained glass and multi-fueled stoves, the cottage has been in the same ownership as a private second home for 25 years but has been maintained to an excellent standard. Over 3 floors the 1st floor is currently used as a second sitting room but was previously a bedroom, and there is the advantage of access both to the front and rear. With the added bonus of a delightful garden/seating area to the front, a short walk to the foreshore as well as the pubs and restaurants of the village, Lantern Cottage ticks all the boxes and is perfect for those looking for an investment/second home.
Approached from off New Road, Brig Garth leads to the cottage which is on the right hand side having a traditional front door which opens into...
Living Room: 15'10 x 13'10 (including kitchenette) The paneled living room has a recessed fireplace with Delft tiling within, a stone mantel & hearth within which is a multi-fuel stove, built-in cupboard, salt cupboard, modern wall radiator and built-in pew seating to the adjacent recess and side wall. With under-stairs cupboard, open beamed ceiling, tiled floor and paneled doors with staircase to first floor.
Kitchenette: Separate from the lounge by concertina doors and having fitted base units with laminated roll top worktops, tiled splash-backs and inset stainless steel sink. Pine boarding to the walls, Stoves electric cooker (included in the sale) and space for fridge.
Inner Lobby: With radiator, large recess storage area and plumbing for an automatic washing machine.
First Floor
The cottage staircase rises from the living room to the small first floor landing from where period concertina doors lead into...
Bedroom: 15'5 x 14'5: The main bedroom, this is currently used as a second sitting room and has a window to the front aspect overlooking the beck brick fireplace with a multi-fuel stove within and shelving to the side. The room has an open beamed ceiling, paneling and exposed stone wall. There is also a radiator.
Bathroom: 10'4 x 5' With a cream suite comprising a bath with mixer shower over, low level w.c and hand basin. Spot lighting, extractor fan, tiled splash backs, radiator. There is door within this room to the rear of the property.
Second Floor
The enclosed staircase from the first floor rises directly up into ...
Attic Bedroom: 12'3 x 10'5 between purlins Overall room dormer window to the rear overlooking the green in front of Fisherhead. With radiator, exposed roof beams, built-in cupboard within which is the Valient gas central heating boiler, and further storage cupboard.
Outside
To the front of the property, across the access path, is an enclosed private garden, which overlooks New Road and the beck which runs through the village. An ideal seating area and BBQ area - that all important outside space!!
GENERAL REMARKS AND STIPULATIONS
Viewing: Viewings by appointment. All interested parties should discuss this property, and in particular any specific issues that might affect their interest, with the agent's office prior to travelling or making an appointment to view this property.
Directions: From our offices, head out towards Scarborough on the A171 coast road past the village of Stainsacre, taking the left turn to Robin Hoods Bay where signed at the village of Hawsker. Follow this road down the upper part of the bank and into the public car park at the top of the village, near The Grosvenor Hotel or, if there is space, at the one at the top of the bank.
From here proceed on foot (there are vehicle restrictions in the old village and no parking) and head down into the old village, past Bay Fisheries fish shop and Muir-Lea Stores. Follow the road down over the bridge and taking the first right on to Jim Bells Stile before turning left onto Brigg Garth, with the property halfway down.
Services: The property is understood to be connected to mains water, gas, electricity and drainage. The property has a gas central heating system with a 'combi' style boiler positioned in a cupboard in the top floor bedroom
Council Tax Banding: The property is currently assessed as tax band C. Approx £2,029 for 2024/5. North Yorkshire Council. Tel:
Post Code: YO22 4SS
Title : The property is held leasehold on an ancient "Cholmley" lease set up around 1670 for a term of 999 years with no ground rent payable.
IMPORTANT NOTICE
Richardson and Smith have prepared these particulars in good faith to give a fair overall view of the property based on their inspection and information provided by the vendors. Nothing in these particulars should be deemed to be a statement that the property is in good structural condition or that any services or equipment are in good working order as these have not been tested. Purchasers are advised to seek their own survey and legal advice.
Brochures
Brochure- COUNCIL TAXA payment made to your local authority in order to pay for local services like schools, libraries, and refuse collection. The amount you pay depends on the value of the property.Read more about council Tax in our glossary page.
- Ask agent
- PARKINGDetails of how and where vehicles can be parked, and any associated costs.Read more about parking in our glossary page.
- Yes
- GARDENA property has access to an outdoor space, which could be private or shared.
- Private garden
- ACCESSIBILITYHow a property has been adapted to meet the needs of vulnerable or disabled individuals.Read more about accessibility in our glossary page.
- Ask agent
Energy performance certificate - ask agent
Lantern Cottage, Brigs Garth, Robin Hoods Bay YO22 4SS
Add an important place to see how long it'd take to get there from our property listings.
__mins driving to your place
Your mortgage
Notes
Staying secure when looking for property
Ensure you're up to date with our latest advice on how to avoid fraud or scams when looking for property online.
Visit our security centre to find out moreDisclaimer - Property reference lanterncottagerobinhoodsbay. The information displayed about this property comprises a property advertisement. Rightmove.co.uk makes no warranty as to the accuracy or completeness of the advertisement or any linked or associated information, and Rightmove has no control over the content. This property advertisement does not constitute property particulars. The information is provided and maintained by Richardson & Smith, Whitby. Please contact the selling agent or developer directly to obtain any information which may be available under the terms of The Energy Performance of Buildings (Certificates and Inspections) (England and Wales) Regulations 2007 or the Home Report if in relation to a residential property in Scotland.
*This is the average speed from the provider with the fastest broadband package available at this postcode. The average speed displayed is based on the download speeds of at least 50% of customers at peak time (8pm to 10pm). Fibre/cable services at the postcode are subject to availability and may differ between properties within a postcode. Speeds can be affected by a range of technical and environmental factors. The speed at the property may be lower than that listed above. You can check the estimated speed and confirm availability to a property prior to purchasing on the broadband provider's website. Providers may increase charges. The information is provided and maintained by Decision Technologies Limited. **This is indicative only and based on a 2-person household with multiple devices and simultaneous usage. Broadband performance is affected by multiple factors including number of occupants and devices, simultaneous usage, router range etc. For more information speak to your broadband provider.
Map data ©OpenStreetMap contributors.






