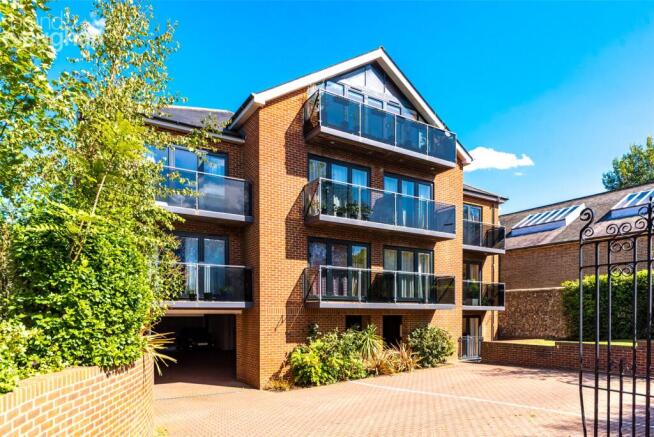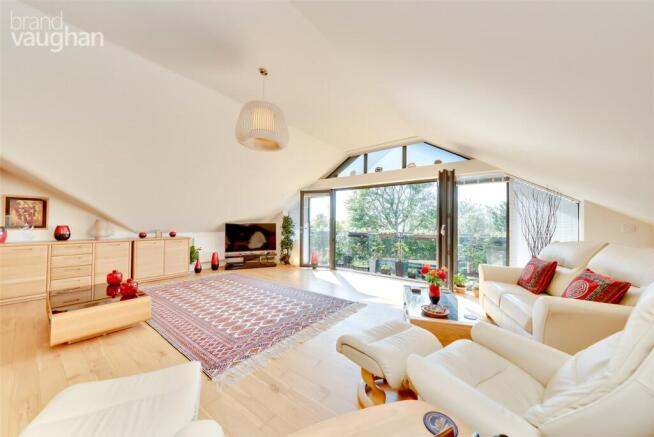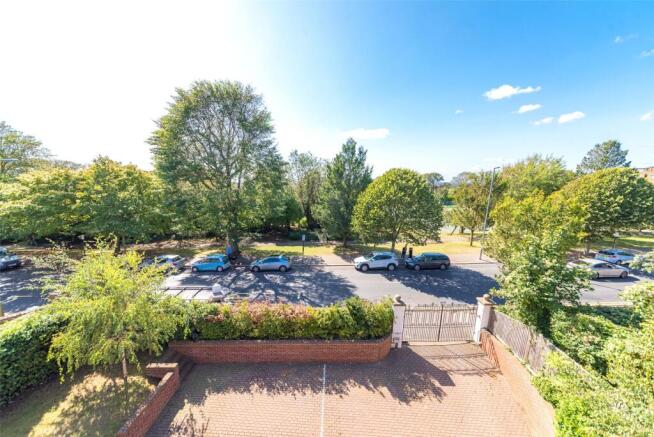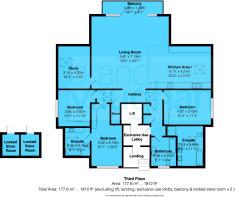Dyke Road, Brighton, BN1

- PROPERTY TYPE
Penthouse
- BEDROOMS
3
- BATHROOMS
3
- SIZE
1,912 sq ft
178 sq m
Key features
- Style: Luxury purpose built penthouse apartment (2011) in exclusive gated grounds
- Type: 3/4 generous double bedrooms, 3 bathrooms (2 en-suite), open plan living dining room, kitchen, office/gym/double bed 4
- Area: Opposite Dyke Road park and next to Booth museum
- Floor Area: 177.6m2 (1912 sq. ft.) approx.
- Outside Space: South balcony, communal garden
- Parking: Secure gated allocated parking, rare 2 covered spaces, remote controlled/entry phone access. Outside Parking zone: Q
- Council Tax Band: F
Description
ANOTHER SALE AGREED BY BRAND VAUGHAN PRESTON PARK OFFICE.
STUNNING THREE BEDROOM PENTHOUSE APARTMENT WITH LARGE BALCONY/TERRACE GIVING FAR REACHING VIEWS.
COVERED ALLOCATED PARKING FOR TWO CARS.
SHARE OF FREEHOLD.
RARELY AVAILABLE.
VACANT POSSESSION.
INTERNAL VIEWINGS AVAILABLE ON REQUEST.
Opposite Dyke Road park with its tennis courts, open air theatre, playground and café this exclusive 3/4 bed luxury penthouse apartment within gated grounds is a great find. Spanning the whole top floor of a striking contemporary building and reached by lift or stairs opening onto a private lobby, inside delivers a sophisticated lifestyle with a design-led, open plan reception where the south balcony looks over the park with summertime sea views and 3/4 quiet bedrooms include a fabulous principal and guest suite to enjoy. The spacious office/gym offers versatile options or could be bed 4, and there are 2 allocated covered parking spaces by 2 large lockable stores for bikes etc. With Booth Museum to one side and the army barracks to the other, it is both secure and very private. There are local amenities on the doorstep, the al fresco lifestyle of 7 Dials – and its 7 ways into or out of the city- is a 7 min walk and the famous North Laine and Brighton Station’s direct trains to Gatwick and London are 7-10 mins by cab or bus.
Chain free with a 985 year lease and SOF, this glamorous secret retreat offers 177.6m2 (1912 sq. ft.) of sun-lit rooms all on one level where ceilings soar and every room enjoys uninterrupted light. The high- vaulted south wall of glass in the living dining room frames the park and a glimmer of sea, and folds away to a big balcony with inset led lighting for friends to spill out to. Tucked into its own area, the streamlined, high spec kitchen is sociable but doesn’t dominate the entire area, and there is a luxury bathroom for visitors. Quiet and private, the home office with bespoke fittings is a versatile space to consider. With the privacy only skilled design can deliver, two generous double bedrooms, the guest room en-suite, are beautifully decorated and in a separate wing to the elegant principal bedroom which has fitted wardrobes to fill, open views and an en-suite large enough for both a whirlpool bath and a power jet shower.
This area is a hot favourite with professionals and families within walking or bus distance (bus stop is immediately outside) of good schools, both state and private, and an outstanding 6th form college. There’s a choice of parks – as well as Dyke Road Park, both Preston Park and St Anne’s Wells Gardens sports facilities and green spaces (which host events during our festivals) are easy walks and the vibrant North Laine, the city centre and sea are within a 15-25 minute stroll. Ideal if you commute by bus or car, Dyke Road will take you into Brighton and its beaches or out to the National Park/A23/A27 in minutes, whilst nearby Upper Drive will take you straight to the international shopping and waterfront attractions of Hove.
In brief:
Style Luxury purpose built penthouse apartment (2011) in exclusive gated grounds
Type 3/4 generous double bedrooms, 3 bathrooms (2 en-suite), open plan living dining room, kitchen, office/gym/double bed 4
Area Opposite Dyke Road park and next to Booth museum
Floor Area 177.6m2 (1912 sq. ft.) approx.
Outside Space South balcony, communal garden
Parking Secure gated allocated parking, rare 2 covered spaces, remote controlled/entry phone access. Outside Parking zone: Q
Council Tax Band F Service Charge: £2866 pa Ground rent: £0
Why you’ll like it:
The Approach:
If you have a busy lifestyle this is the perfect retreat, tucked away in a well -connected, area with a relaxed, social vibe. Architect designed, this striking, 2011 building is set back from the road in its own secure grounds with remote controlled, wrought iron gates and ahead, the two allocated parking spaces and two large storerooms (the only apartment allocated two of each), are sheltered beneath the building. Opposite, the secured entrance with its entry phone system opens to stairs or a lift, each rising to the 3rd floor with its private landing and lobby of the crowning glory of this deluxe development: this penthouse apartment.
Inside has a high-quality, designer finish where every room embraces glorious views, sweeping across the city to rolling countryside from the bedrooms, whilst at the front, the picture perfect views over the park change with the seasons to reveal the sea stretching east to west along the coast, so you really do get the best of both worlds here.
The Entrance Hall:
The front door opens to an inviting hallway beneath twin skylights where meticulous attention to detail includes 2 cupboards providing plenty of storage by the front door for coats and boots. There’s also a deep storeroom with space for vacuums etc which houses access to the attic as well as the adjustable Vent-Axia ventilation controls which keep the apartment temperature ambient and the air clean. It is worth noting that there is ample, custom made storage throughout the apartment which is an underrated but fundamentally important aspect particularly in a central, loft style apartment.
The Open Plan Living Dining Room and South Balcony:
Ahead, sunlight streams through the stunning reception where the sheer scale of the space is breath-taking. With ample space for seating and dining in style, sculptural double height vaulted ceilings soar overhead, the south wall of glass stretches to the very apex of the gable whilst full length doors fold completely away to the sun terrace, ideal for entertaining. High grade engineered oak flooring is underfoot and the decoration is calm to keep the focus on the astonishing park view, which you can enjoy even whilst seated.
High above any passing traffic, the south balcony spans a generous 5.93 x 1.25m (10’6 x4’1) where friends and family can soak up the Sussex sunshine and unique location, and LED lights are set into the deck for glamorous evenings in the open air. Facing south and open to the east and west you can follow the sun from its rise to its setting, and during winter, the parkland trees are free from leaves so you can see a great expanse of sea with church spiers rising above the city and a vista of countryside rolling to Truleigh Hill- and on Bonfire Night and New Year’s Eve, the sky explodes into colour.
Off centre stage but seamlessly sociable, the kitchen area alone adds an extra 6.17 x 4.21m (20’3 x 13’10) to the living dining rooms’ astonishing 7.69 x 7.17m (25’3 x 23’6). Designed for everyday but also perfect for parties, streamlined kitchen units deliver sophisticated storage solutions whilst granite working surfaces gleam beneath a choice of four lighting levels. High spec appliances include a Miele gas hob and oven beneath a hood, a microwave, fridge and freezer, and there is also a wine rack. Good to go, the concealed Neff washer dryer and dish washer are also integrated for you – and don’t forget that although there is a hood/extractor in place, the Vent Axia adjustable air ventilation system is also incredibly efficient at removing any aromas and keeping the air clean and temperate.
The Study/Gym/4th Double Bedroom:
The main reception was initially designed as a ‘T’ shape with the kitchen on the western point and a dining area to the east. At the request of the current owners, the original builders of South Court erected a perfectly matching stud wall to create a private home office/gym beneath a Velux in the roofline on the eastern side. With bespoke storage, fitted desk and 3.14 x 4.20m (10’4 x 13’10) in which to work, rest or play, this is a versatile room delivering options from study to teen snug or 4th bedroom.
The Guest Bedroom En -Suite, Family Bedroom and Luxury Bathroom:
A secret retreat which is not overlooked, the generous guest room is a beauty, ready for visitors with fitted wardrobes and an airy en -suite, and touches of luxury include lit, inset shelving and a lit mirror above the hand basin.
Tucked quietly away, the family bedroom is simple but stylish looking over lower buildings for the morning sun. Around the corner, the family bathroom is also convenient for casual callers, so they don’t need to disturb the bedrooms. Light and airy, the design -led finish continues in the rainfall shower above the bath, ‘film star’ lit mirror, sleek vanity unit and warming rails for towels.
The Principal Bedroom Suite:
All about relaxing in an elegant setting, at the heart of the home the principal bedroom spreads its wings across 4.67 x 3.43m (15’4 x 11’3) – and you can unwind in peaceful privacy. With organised wardrobe space to fill and décor you won’t need to change, the spa-like en-suite is a dream come true with a whirlpool bath, walk in power jet shower and chic twin hand basins, shaving point and rails to warm your towels.
Agent Says:
“Homes in this exclusive gated development opposite the park do not appear on the market very often, and this secure and glamorous penthouse with a big sunny balcony and 2 parking spaces is a rare find. With open views it’s unusually private as well as light all day, and ideal for professionals or families it’s convenient for the city and stations serving Gatwick and London with parks, good schools and a variety of amenities on the doorstep.”
Owners’ secret:
“South Court has been a wonderful, welcoming home for us since 2012. We often travel, so we needed an easy care, lock up and leave with secure parking for ease of mind, and the location is also incredibly convenient for the station’s direct trains to Gatwick and London – a 15-25 min walk or short drive. Within 1 min walk is a 24/7 local Tesco with a cash machine and a bistro pub just on the corner if you’re back late, and the vibrant bars and restaurants of 7 Dials are just a few mins away on foot if you don’t want to take a bus or cab into the city centre. We have enjoyed the ever changing views at all times of year, and for somewhere so central it is very peaceful up here. With the Booth Museum on one side, the T.A. at the back and the leafy park at the front we are very private- and the only noise we’re occasionally aware of is the T.A. band practicing on a rare weekend. You can watch the world – and the sun- go by from the balcony where you can plan the weekend together over a chilled glass in hand, (there is always something to do or see in this coastal city), but it is now time for us to let someone else enjoy it, and we hope that you will love it as much as we have.”
Where it is:
Shops: Tesco Express 24hr 1 min walk, 7 Dials 10 on foot, 3 mins drive, North Laine 15 min walk, about 5-8 by cab or bus stop immediately outside
Train Station: Brighton mainline or Preston Park Stations within 1 mile
Seafront or Park: Dyke Road Park opposite, Preston Park 4 by car, seafront under 10 mins drive or 20 minute walk
Closest Schools:
Primary: Stanford Infant and Junior Schools, Bilingual
Secondary: Hove Park, Blatchington Mill, Cardinal Newman RC
Sixth Form: Hove Park, BHASVIC, BIM
Private: Brighton College, Windlesham Prep., Lancing Prep, Brighton Girls
20-25 mins walk from the station with direct trains to Lewes, Gatwick and London with local buses covering the whole of Brighton and Hove, this exclusive location opposite Dyke Road Park is hard to beat with shops, café and bistro pub as well as its own good infant and junior schools on the doorstep. Just minutes from the al fresco lifestyle of 7 Dials, the vibrant North Laine and the picturesque Royal Pavilion with its surrounding arts venues bordered by beaches are easy to reach, as are the attractions of Western Road and the sociable activities of Hove Lawns by the sea. For those who love the outdoors, the National Park’s walks and bridle paths, and Brighton Marina’s boat trips and waterfront restaurants are quick to reach. If you commute by car, Dyke Road gives swift access into the city centre or out to the A23/A27 for the coast, Lewes, Gatwick and London.
Brochures
Particulars- COUNCIL TAXA payment made to your local authority in order to pay for local services like schools, libraries, and refuse collection. The amount you pay depends on the value of the property.Read more about council Tax in our glossary page.
- Band: F
- PARKINGDetails of how and where vehicles can be parked, and any associated costs.Read more about parking in our glossary page.
- Yes
- GARDENA property has access to an outdoor space, which could be private or shared.
- Yes
- ACCESSIBILITYHow a property has been adapted to meet the needs of vulnerable or disabled individuals.Read more about accessibility in our glossary page.
- Ask agent
Dyke Road, Brighton, BN1
Add an important place to see how long it'd take to get there from our property listings.
__mins driving to your place
Explore area BETA
Brighton
Get to know this area with AI-generated guides about local green spaces, transport links, restaurants and more.
Your mortgage
Notes
Staying secure when looking for property
Ensure you're up to date with our latest advice on how to avoid fraud or scams when looking for property online.
Visit our security centre to find out moreDisclaimer - Property reference BVP190130. The information displayed about this property comprises a property advertisement. Rightmove.co.uk makes no warranty as to the accuracy or completeness of the advertisement or any linked or associated information, and Rightmove has no control over the content. This property advertisement does not constitute property particulars. The information is provided and maintained by Brand Vaughan, Preston Park. Please contact the selling agent or developer directly to obtain any information which may be available under the terms of The Energy Performance of Buildings (Certificates and Inspections) (England and Wales) Regulations 2007 or the Home Report if in relation to a residential property in Scotland.
*This is the average speed from the provider with the fastest broadband package available at this postcode. The average speed displayed is based on the download speeds of at least 50% of customers at peak time (8pm to 10pm). Fibre/cable services at the postcode are subject to availability and may differ between properties within a postcode. Speeds can be affected by a range of technical and environmental factors. The speed at the property may be lower than that listed above. You can check the estimated speed and confirm availability to a property prior to purchasing on the broadband provider's website. Providers may increase charges. The information is provided and maintained by Decision Technologies Limited. **This is indicative only and based on a 2-person household with multiple devices and simultaneous usage. Broadband performance is affected by multiple factors including number of occupants and devices, simultaneous usage, router range etc. For more information speak to your broadband provider.
Map data ©OpenStreetMap contributors.




