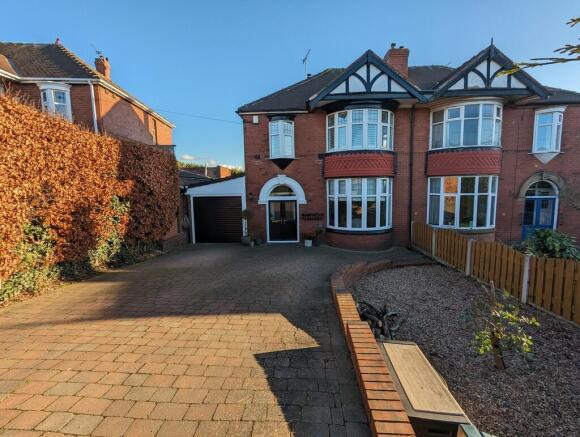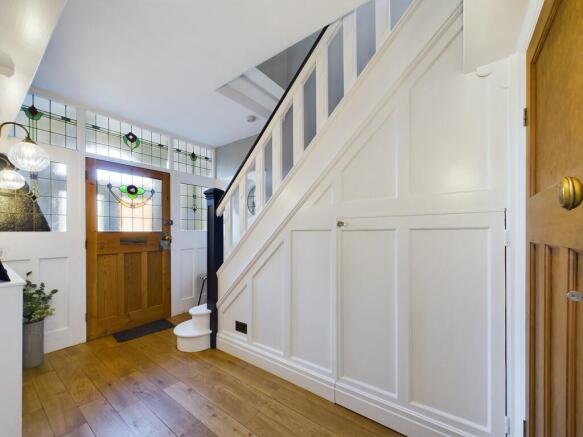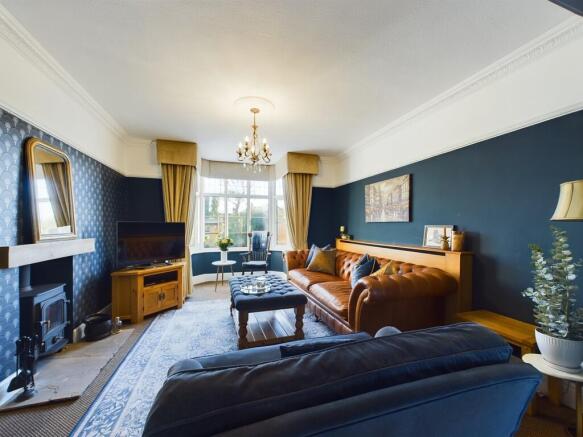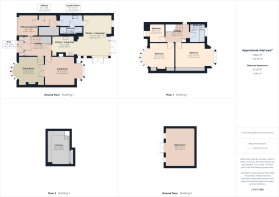
East Bawtry Road, Rotherham

- PROPERTY TYPE
Semi-Detached
- BEDROOMS
3
- BATHROOMS
2
- SIZE
Ask agent
- TENUREDescribes how you own a property. There are different types of tenure - freehold, leasehold, and commonhold.Read more about tenure in our glossary page.
Freehold
Key features
- Semi detached
- Extended
- Two reception rooms
- Three bedrooms
- Loft room
- Council tax band D
- Utility room
- Freehold
- Downstairs shower room
- Garden pod
Description
As you step into the front entrance porch, you are welcomed by an original stained glass door and matching side windows, which immediately set the tone for the character within. The entrance hall features a spindled staircase leading to the first floor, with a layout that flows seamlessly into the main living areas.
To the front of the property, the bay-windowed dining room is a bright and airy space, perfect for both family meals and formal entertaining. Double doors lead through to the lounge, where a rear-facing bay window allows plenty of natural light to fill the room. A multi-fuel burner provides a cosy focal point, making this the ideal spot to relax during cooler months.
The standout feature of this home is the stunning extended kitchen, dining, and sitting area, which is designed to be the heart of the home. The kitchen itself is fitted with high-quality wall and base units, topped with sleek quartz worktops that provide ample preparation space. Unique design elements, such as a feature circular window and a glass block corner window, add a contemporary touch, while two sets of French doors open to the rear garden, bringing the outdoors in. A log-burning stove enhances the warmth and character of this space, making it a welcoming area for family gatherings, casual dining, or entertaining guests.
Practicality has also been carefully considered. A separate utility room, fitted with matching wall and base units and quartz worktops, provides additional storage and workspace, keeping everyday household tasks neatly tucked away. The ground floor also benefits from a stylish shower room, complete with a three-piece suite, offering added convenience.
The garage has been cleverly reconfigured to provide extra versatility, currently utilised as storage and an office/games room. This additional space offers plenty of potential, whether as a home office, gym, or hobby room.
Moving to the first floor, the landing leads to three well-proportioned bedrooms. The two largest bedrooms both feature bay windows, adding to the sense of space and light, and are fitted with stylish wardrobes for storage. The third bedroom is a comfortable single, making it ideal as a child's bedroom, guest room, or study. The family bathroom is beautifully presented, featuring a classic white three-piece suite, including a roll-top bath that adds a touch of luxury.
A further bonus is the loft room, which provides additional flexible space. Whether used as an occasional guest room, a quiet home office, or simply for extra storage, it's a valuable addition to the property.
Outside, the property offers excellent kerb appeal, with a driveway providing off-road parking and a pebbled front garden for low-maintenance landscaping. The rear garden is a fantastic space, featuring a patio area ideal for outdoor dining and a well-maintained lawn that provides a great space for children to play. The highlight of the outdoor space is the impressive garden pod, which is currently set up as a bar and entertainment area. This versatile structure offers endless possibilities-it could serve as a home office, a gym, a playroom, or a peaceful retreat away from the main house.
This home is perfectly positioned for access to a wide range of local amenities and excellent transport links. Supermarkets including Morrisons and Lidl are nearby for everyday shopping needs, while Parkgate Shopping Park offers a wider selection of retail options. Rotherham town centre is easily accessible, as is Sheffield via the Sheffield Parkway, making commuting simple. For those who travel further afield, the M1 and M18 motorways provide quick connections to surrounding cities and beyond.
Families will appreciate the excellent local schooling options. Public transport links are also readily available, with frequent bus routes connecting to Rotherham, Sheffield, and other surrounding areas.
Overall, this is a truly special home that successfully balances character with modern living. The spacious and stylish interior, combined with practical features such as a utility room, downstairs shower room, loft space, and a garden pod, make this a home that can adapt to the needs of a growing family or professionals looking for flexible living arrangements. With its sought-after location and excellent transport connections, it's an opportunity not to be missed.
ENTRANCE PORCH With front facing double doors and tiled floor.
ENTRANCE HALL With original stained glass entrance door with matching side windows and fan light. The feature is the spindle staircase rising to the first floor landing with paneling and under stairs storage. Having wooden floor, three light points and doors to the lounge, dining room and kitchen.
DINING ROOM With picture rail and delph shelf. Built in storage to either side of the chimney breast, open inset to the chimney breast. Having wooden floor, double doors to the lounge and front facing bay window.
LOUNGE A generous size lounge with coving to the ceiling and picture rail. The focal point of the room is the multifuel stove which is inset to the chimney breast with wooden mantel above, rear facing bay window overlooking the rear garden.
EXTENDED KITCHEN The kitchen area has a range of fitted wall and base units. Base units are set beneath Quartz worktops which include a Belfast style sink, space for range style cooker, integrated dishwasher, integrated microwave, space for fridge freezer and downlights to the ceiling. The sitting/dining area has a vaulted ceiling with roof windows and downlights. With oak flooring side and rear facing French doors to the garden, feature circle window, log burning stove, side and rear facing glass block wall and door to the utility room.
UTILITY ROOM With fitted wall and base units with Quartz worktops which include a single bowl sink, plumbing for washing machine, space for tumble dryer, vaulted ceiling with roof window, downlights and tiled floor.
SHOWER ROOM With a white three piece suite which includes a vanity wash hand basin, w.c, shower cubicle, tiled walls, tiled floor, downlights to the ceiling and vaulted ceiling.
STORE ROOM A handy addition providing further storage with under stairs storage and door to the study.
STUDY Forming part of the original garage with downlights to the ceiling, wood floor and front facing electric garage door.
LANDING With spindled balustrade, side facing window with original stained glass and steps lead to the loft room.
BEDROOM ONE A generous size double bedroom with fitted wardrobes to one wall, coving and picture rail and rear facing bay window.
BEDROOM TWO A double size room with fitted wardrobes to one wall and front facing bay window.
BEDROOM THREE A single size room with front facing Oriel window.
BATHROOM With a white three piece suite which comprises of a low flush w.c, wash hand basin, free standing roll top bath, tiled floor, tiled walls and rear facing window.
LOFT ROOM With wooden floor, and two rear facing roof windows.
OUTSIDE To the front of the property is a block paved drive providing off road parking and pebbled area. To the rear is a patio, second patio area, lawn and garden pod. Garden pod is currently set out as a bar, sitting room and snooker room.
Brochures
Sales Brochure - ...- COUNCIL TAXA payment made to your local authority in order to pay for local services like schools, libraries, and refuse collection. The amount you pay depends on the value of the property.Read more about council Tax in our glossary page.
- Band: D
- PARKINGDetails of how and where vehicles can be parked, and any associated costs.Read more about parking in our glossary page.
- Off street
- GARDENA property has access to an outdoor space, which could be private or shared.
- Yes
- ACCESSIBILITYHow a property has been adapted to meet the needs of vulnerable or disabled individuals.Read more about accessibility in our glossary page.
- Ask agent
East Bawtry Road, Rotherham
Add an important place to see how long it'd take to get there from our property listings.
__mins driving to your place
Your mortgage
Notes
Staying secure when looking for property
Ensure you're up to date with our latest advice on how to avoid fraud or scams when looking for property online.
Visit our security centre to find out moreDisclaimer - Property reference 100685007937. The information displayed about this property comprises a property advertisement. Rightmove.co.uk makes no warranty as to the accuracy or completeness of the advertisement or any linked or associated information, and Rightmove has no control over the content. This property advertisement does not constitute property particulars. The information is provided and maintained by Martin & Co, Rotherham. Please contact the selling agent or developer directly to obtain any information which may be available under the terms of The Energy Performance of Buildings (Certificates and Inspections) (England and Wales) Regulations 2007 or the Home Report if in relation to a residential property in Scotland.
*This is the average speed from the provider with the fastest broadband package available at this postcode. The average speed displayed is based on the download speeds of at least 50% of customers at peak time (8pm to 10pm). Fibre/cable services at the postcode are subject to availability and may differ between properties within a postcode. Speeds can be affected by a range of technical and environmental factors. The speed at the property may be lower than that listed above. You can check the estimated speed and confirm availability to a property prior to purchasing on the broadband provider's website. Providers may increase charges. The information is provided and maintained by Decision Technologies Limited. **This is indicative only and based on a 2-person household with multiple devices and simultaneous usage. Broadband performance is affected by multiple factors including number of occupants and devices, simultaneous usage, router range etc. For more information speak to your broadband provider.
Map data ©OpenStreetMap contributors.







