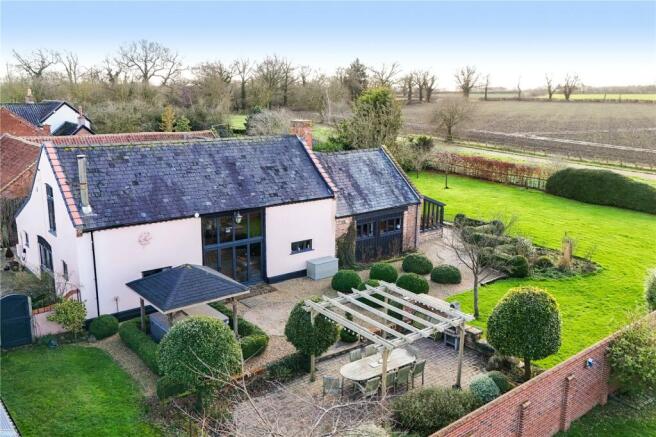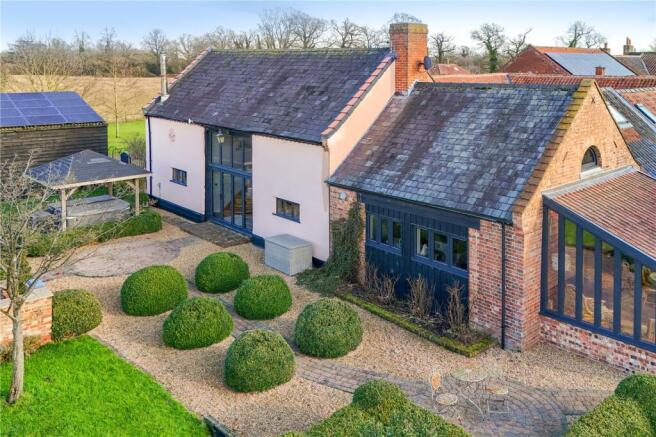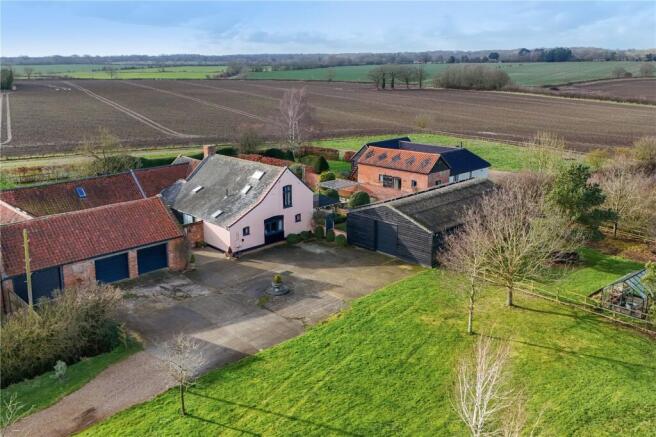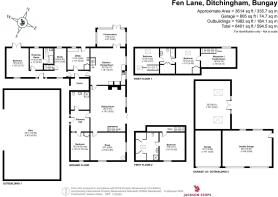Fen Lane, Ditchingham, Norfolk, NR35

- PROPERTY TYPE
House
- BEDROOMS
5
- BATHROOMS
4
- SIZE
3,614 sq ft
336 sq m
- TENUREDescribes how you own a property. There are different types of tenure - freehold, leasehold, and commonhold.Read more about tenure in our glossary page.
Freehold
Description
__________
GROUND FLOOR
- Entrance hall
- Shower room
- Bedroom/office
- Snug
- Sitting room
- Kitchen/dining room
- Garden room
- Utility room
- Study
- Bedroom
- Dressing room with en suite
__________
FIRST FLOOR
- Main bedroom with en suite
- 2x further bedrooms
- Family bathroom
- Mezzanine/terrace/family room
__________
OUTSIDE
- Private long driveway
- Ample off-road parking
- Double garage
- Single garage
- Large agricultural barn
- Landscaped gardens
- Distant countryside views
- Pool room
- Courtyard
__________
LOCAL AUTHORITY
South Norfolk – Band G
__________
SERVICES
Mains electricity, private water from Ditchingham Farm estate, private drainage (septic tank), PV panels installed, EV charge point, Oil fired central heating
__________
GROUND FLOOR
The front door leads into the large entrance hall complete with stone flooring which provides access to a ground floor guest bedroom/study (15’2 x 10’3) and a family shower room opposite. The original wooden barn door leads from the entrance hall into the spacious sitting room (25’ x 19’1), which occupies a large portion of the original barn and benefits from exposed beams, a fabulous fireplace with wood burner (the base stones have been reclaimed from the Cathedral at Bury St Edmunds and the pillars from Henham Hall) and full height vaulted ceilings along with Bi-fold doors providing direct access to the rear garden.
The snug (19’1 x 15’2) benefits from a wood burner and is located off to one side of the sitting room, whilst heading through the door on the other side leads to the beautiful semi-vaulted open plan Kitchen/dining room (20’1 x 19’1), complete with island and brick fireplace surround currently occupied by an Aga (oil and electric points). A wooden arched door leads through to a garden room (15’5 x 9’7) with direct views over the landscaped garden and beyond over the neighbouring fields. A staircase leads up to a first-floor mezzanine/gallery which overlooks the kitchen and again has stunning views from the arched window.
A corridor leads off of the kitchen, with the utility room (11’10 x 11’7)) immediately located on the right-hand side. At the end of the corridor is another room (15’9 x 12’2) with French doors to the garden. This room can be used as a sitting room or another ground floor bedroom, with the adjoining dressing room and en suite shower room. The previous owners had the study area set up as a kitchenette so that the wing could be used as a self-contained annex. Our client has told us that the services are still in place, should a future owner which to re-instate a kitchen in this area to create a self-contained one-bedroom annex.
__________
FIRST FLOOR
The main bedroom (15’5 x 14’1) is located on the first floor via a galleried staircase from the sitting room, and offers a direct view over the neighbouring field and is flooded with light through the vaulted ceiling mounted Velux windows (remote control closing and blinds). Built in wardrobes have been fitted along with an integral door that leads into the en suite shower room complete with under floor heating.
An additional staircase is accessed off the study on the ground floor wing and rises to a first-floor bedroom (13’10 x 13’2) above, which then has access to a Jack & Jill bathroom, shared with the other bedroom (13’10 x 13’1) beyond this. This bedroom can either be used as an extension of the other bedroom suite, or can be privately accessed off the mezzanine floor, by the second staircase. The previously mentioned mezzanine can also be accessed from the last bedroom directly.
__________
OUTSIDE
The Barn is accessed from Fen Lane over a private gravel drive (the neighbouring house has a right of access over the entrance before its own driveway) that leads towards the property (located behind the original farmhouse) revealing ample off road parking on a large concrete hard-standing pad along with a double garage (26’11 x 19’4), an adjoining single garage (19’11 x 14’1) and a large agricultural barn (48’11 x 30’3) which can offer a multitude of uses (note - the solar panels are installed on the roof). A central gated courtyard is framed by the main barn, the games room (26’3 x 19’1) and the garage bloc along with a covered porch area that serves as a boot room and daily access into the house by the utility room corridor. The gardens and grounds have been wonderfully landscaped and wrap around the property, with a covered hot-tub, terrace and pizza oven/BBQ area. In all the property occupies approximately 1.25 acres (stms).
__________
SITUATION
Plum Tree Barn is situated in a delightful rural location, just to the northwest of the village of Ditchingham. The historic old market town of Bungay is about 2 miles to the south and has a good selection of shops, a supermarket, pubs, restaurants and schooling. There is also schooling available in both the public and private sectors to the north at Langley and in the city of Norwich. Norwich is about 11 miles to the north, with its fine cathedral and close in the centre of the city, a permanent market in the shadow of the city hall, and The Forum which also houses the library. There is an extensive and eclectic range of pubs, bars and restaurants, theatres, museums and a vibrant business community. Close to the city centre is the mainline railway station with trains to London Liverpool Street and to the north of the city Norwich International Airport.
__________
DIRECTIONS
From Norwich, head south on the B1332 passing through Poringland and Brooke and shortly before you reach Ditchingham, turn right into Fen Lane - Plum Tree Barn is found on the right-hand side clearly indicated by a name plate at the entrance of the driveway.
__________
WHAT3WORDS
We highly recommend the use of the what3words website/app. This allows the user to locate an exact point on the ground (within a 3-metre square) by simply using three words.
The following three words will take you to the beginning of the driveway on Fen Lane ///superhero.slightly.scorching
__________
DRIVING DISTANCES (approx.)
- Norwich 15 miles
- Beccles 8 miles
- Southwold 20 miles
- Diss 19 miles
__________
AGENTS NOTE
There are some modest rural restrictive covenants attached to the property – please contact us for further details.
__________
FREEHOLD LAND REGISTRY
The property consists of three land registry entries, having previously sold off the smaller barn and also an adjustment to the land was made with the neighbouring property. The entries are now:
NK123559, NK341899 & NK469642
__________
IMPORTANT NOTICE
1. These particulars have been prepared in good faith as a general guide, they are not exhaustive and include information provided to us by other parties including the seller, not all of which will have been verified by us.
2. We have not carried out a detailed or structural survey; we have not tested any services, appliances or fittings. Measurements, floor plans, orientation and distances are given as approximate only and should not be relied on.
3. The photographs are not necessarily comprehensive or current, aspects may have changed since the photographs were taken. No assumption should be made that any contents are included in the sale.
4. We have not checked that the property has all necessary planning, building regulation approval, statutory or regulatory permissions or consents. Any reference to any alterations or use of any part of the property does not mean that necessary planning, building regulations, or other consent has been obtained.
5. Prospective purchasers should satisfy themselves by inspection, searches, enquiries, surveys, and professional advice about all relevant aspects of the property.
6. These particulars do not form part of any offer or contract and must not be relied upon as statements or representations of fact; we have no authority to make or give any representation or warranties in relation to the property. If these are required, you should include their terms in any contract between you and the seller.
7. Note to potential purchasers who intend to view the property; if there is any point of particular importance to you, we ask you to discuss this with us before you make arrangements to visit or request a viewing appointment.
8. Viewings are strictly by prior appointment through Jackson-Stops.
Brochures
Particulars- COUNCIL TAXA payment made to your local authority in order to pay for local services like schools, libraries, and refuse collection. The amount you pay depends on the value of the property.Read more about council Tax in our glossary page.
- Band: G
- PARKINGDetails of how and where vehicles can be parked, and any associated costs.Read more about parking in our glossary page.
- Yes
- GARDENA property has access to an outdoor space, which could be private or shared.
- Yes
- ACCESSIBILITYHow a property has been adapted to meet the needs of vulnerable or disabled individuals.Read more about accessibility in our glossary page.
- Ask agent
Fen Lane, Ditchingham, Norfolk, NR35
Add an important place to see how long it'd take to get there from our property listings.
__mins driving to your place
Your mortgage
Notes
Staying secure when looking for property
Ensure you're up to date with our latest advice on how to avoid fraud or scams when looking for property online.
Visit our security centre to find out moreDisclaimer - Property reference NOR240140. The information displayed about this property comprises a property advertisement. Rightmove.co.uk makes no warranty as to the accuracy or completeness of the advertisement or any linked or associated information, and Rightmove has no control over the content. This property advertisement does not constitute property particulars. The information is provided and maintained by Jackson-Stops, Norwich. Please contact the selling agent or developer directly to obtain any information which may be available under the terms of The Energy Performance of Buildings (Certificates and Inspections) (England and Wales) Regulations 2007 or the Home Report if in relation to a residential property in Scotland.
*This is the average speed from the provider with the fastest broadband package available at this postcode. The average speed displayed is based on the download speeds of at least 50% of customers at peak time (8pm to 10pm). Fibre/cable services at the postcode are subject to availability and may differ between properties within a postcode. Speeds can be affected by a range of technical and environmental factors. The speed at the property may be lower than that listed above. You can check the estimated speed and confirm availability to a property prior to purchasing on the broadband provider's website. Providers may increase charges. The information is provided and maintained by Decision Technologies Limited. **This is indicative only and based on a 2-person household with multiple devices and simultaneous usage. Broadband performance is affected by multiple factors including number of occupants and devices, simultaneous usage, router range etc. For more information speak to your broadband provider.
Map data ©OpenStreetMap contributors.




