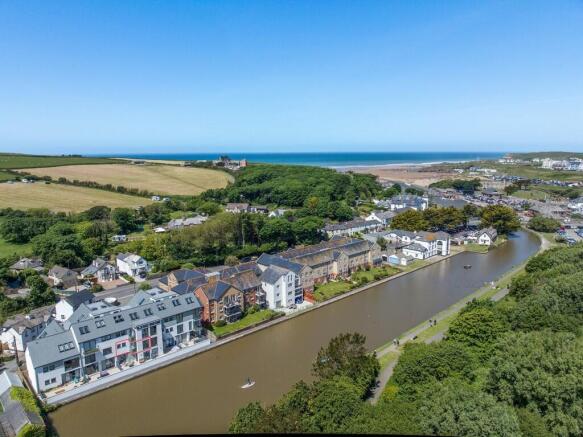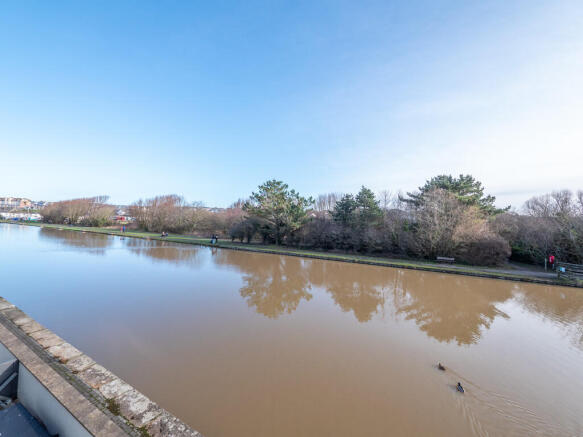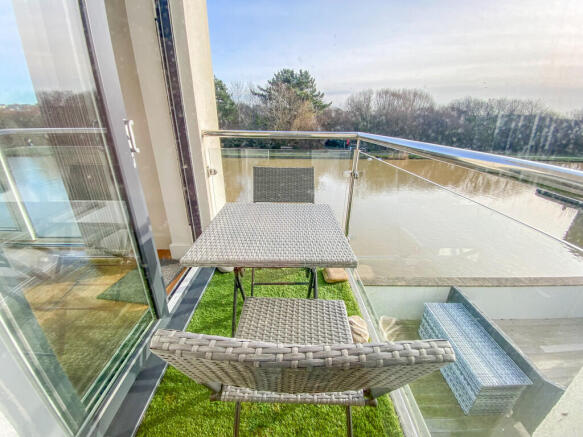
Canalside, Higher Wharf, Bude

- PROPERTY TYPE
Apartment
- BEDROOMS
2
- BATHROOMS
2
- SIZE
Ask agent
Key features
- Stunning Canalside first floor apartment with lift access
- Walking distance from Summerleaze Beach and the vibrant town centre
- Stylish open plan kitchen living dining area with balcony
- Two double bedrooms with ensuite to the principal bedroom and separate bathroom
- Allocated parking, shared EV charging
Description
Designed for modern living, the beautifully appointed interior is accessible via a shared lift and features an inviting entrance hall leading to a stylish open plan kitchen living dining area. The contemporary kitchen offers sleek Corian work surfaces and high-spec AEG integrated appliances, while the living space extends onto a private balcony. Two double bedrooms with ensuite shower room to the principal bedroom and separate bathroom.
With the added convenience of allocated parking, Eight Canalside is an exceptional main residence or the perfect getaway holiday home/investment property.
COMMUNAL ENTRANCE Entering via a shared entrance door to the communal entrance with lift and stairs to the first floor. Private door to:-
ENTRANCE HALL Inset LED downlights, engineered oak wood flooring, Nest thermostat and door to the plant cupboard housing the underfloor heating manifolds, pressurised water cylinder, electric boiler and consumer unit. Oak doors serve the following rooms:-
OPEN PLAN KITCHEN/LIVING/DINING ROOM 29' 6" x 13' 2" (8.99m x 4.01m) A bright and spacious open plan room with UPVC double glazed sliding door to the side elevation opening out onto a balcony and a further UPVC double glazed sliding door with Juliet balcony enjoying stunning views over Bude canal. Inset LED downlights, engineered oak wood flooring with underfloor heating and television and CAT 5 media points. The bespoke contemporary handleless kitchen is designed by Cornwall and London based 'Yeo Design' and offers a matching range of white base units, light grey wall units and striking white Corian worksuface with matching upstand and a under mounted one and a half bowl stainless steel sink with mixer tap over. Integrated AEG appliances comprise of touch control induction hob, Pyrolytic oven, compact oven and microwave, dishwasher and washer/dryer.
BEDROOM ONE 15' 2" x 10' 11" (4.62m x 3.33m) Twin UPVC double glazed windows to the front elevation, a bright and spacious double bedroom with inset LED downlights, television and CAT 5 media points, fitted wardrobes with hanging space and shelving, engineered oak wood flooring with underfloor heating and door to:-
ENSUITE Inset LED downlights and extractor fan. Large double shower enclosure with Bristan soak head shower, matching contemporary Roca two piece suite comprising of a wall hung wash hand basin and wall hung toilet bowl with concealed cistern and push flush. Wall mounted mirror with integrated light and attractive Porcelanosa wall and floor tiling and chrome electric heated towel rail.
BEDROOM TWO 13'3 max' 10'3 min" x 9' 6" (4.22m x 2.9m) Twin UPVC double glazed windows to the rear elevation with views over Bude canal. A bright and spacious double bedroom with inset LED downlights, television and CAT 5 media points, engineered oak wood flooring with underfloor heating and door to built-in cupboard.
BATHROOM 6' 8" x 5' 6" (2.03m x 1.68m) Inset LED downlights and extractor fan. Matching contemporary Roca three piece suite comprising: panel enclosed bath with a Bristan soak head shower and separate hand attachment, glass shower screen, wall hung wash hand basin and a wall hung toilet bowl with concealed cistern and push flush. Wall mounted mirror with integrated light and attractive Porcelanosa wall and floor tiling.
COUNCIL TAX Currently rated as Business rate
SERVICES Mains electricity, mains water and drainage. BT Fibre to the premises (FTTP)
TENURE Remainder 999 year lease with a 1/14 share of the freehold. An annual service charge approximately £2600 per annum contribute towards the communal areas, insurance, lift servicing, etc.
Brochures
8 Canalside Prope...- COUNCIL TAXA payment made to your local authority in order to pay for local services like schools, libraries, and refuse collection. The amount you pay depends on the value of the property.Read more about council Tax in our glossary page.
- Ask agent
- PARKINGDetails of how and where vehicles can be parked, and any associated costs.Read more about parking in our glossary page.
- EV charging,Allocated
- GARDENA property has access to an outdoor space, which could be private or shared.
- Ask agent
- ACCESSIBILITYHow a property has been adapted to meet the needs of vulnerable or disabled individuals.Read more about accessibility in our glossary page.
- Lift access
Canalside, Higher Wharf, Bude
Add an important place to see how long it'd take to get there from our property listings.
__mins driving to your place
Your mortgage
Notes
Staying secure when looking for property
Ensure you're up to date with our latest advice on how to avoid fraud or scams when looking for property online.
Visit our security centre to find out moreDisclaimer - Property reference 103425006175. The information displayed about this property comprises a property advertisement. Rightmove.co.uk makes no warranty as to the accuracy or completeness of the advertisement or any linked or associated information, and Rightmove has no control over the content. This property advertisement does not constitute property particulars. The information is provided and maintained by Colwills, Bude. Please contact the selling agent or developer directly to obtain any information which may be available under the terms of The Energy Performance of Buildings (Certificates and Inspections) (England and Wales) Regulations 2007 or the Home Report if in relation to a residential property in Scotland.
*This is the average speed from the provider with the fastest broadband package available at this postcode. The average speed displayed is based on the download speeds of at least 50% of customers at peak time (8pm to 10pm). Fibre/cable services at the postcode are subject to availability and may differ between properties within a postcode. Speeds can be affected by a range of technical and environmental factors. The speed at the property may be lower than that listed above. You can check the estimated speed and confirm availability to a property prior to purchasing on the broadband provider's website. Providers may increase charges. The information is provided and maintained by Decision Technologies Limited. **This is indicative only and based on a 2-person household with multiple devices and simultaneous usage. Broadband performance is affected by multiple factors including number of occupants and devices, simultaneous usage, router range etc. For more information speak to your broadband provider.
Map data ©OpenStreetMap contributors.






