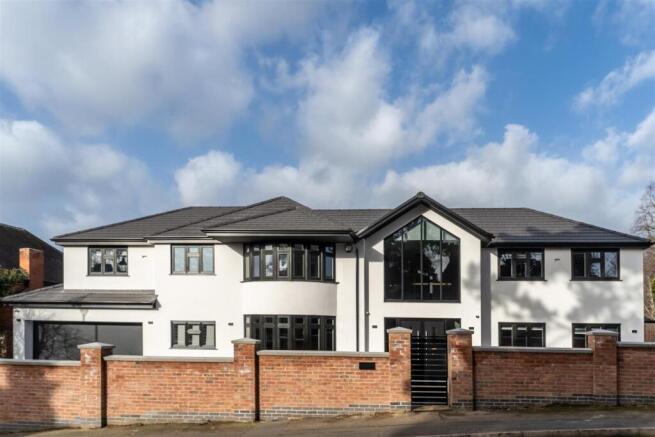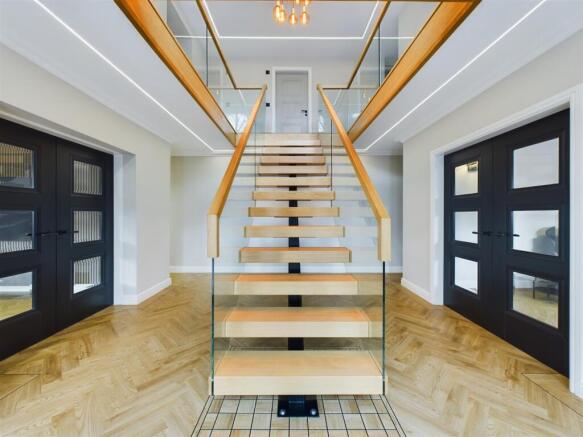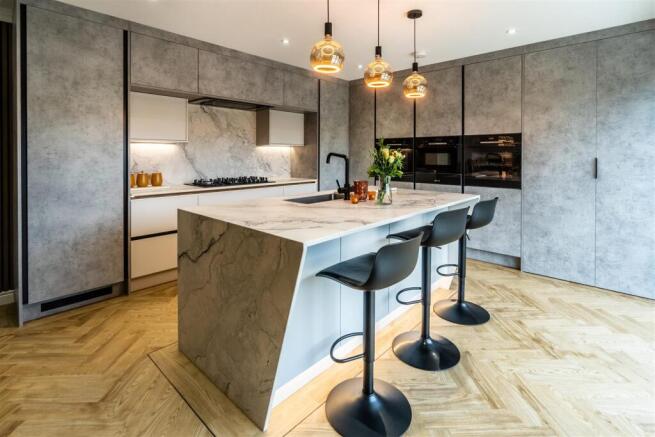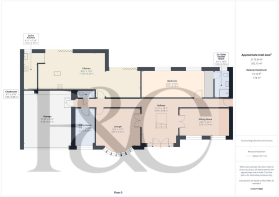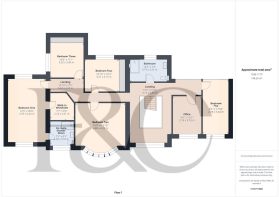
West Bank Avenue, Derby

- PROPERTY TYPE
Detached
- BEDROOMS
6
- BATHROOMS
2
- SIZE
3,773 sq ft
351 sq m
- TENUREDescribes how you own a property. There are different types of tenure - freehold, leasehold, and commonhold.Read more about tenure in our glossary page.
Freehold
Key features
- Extremely High Specification Throughout
- Extremely Spacious & Versatile Accommodation
- High Specification Fittings Throughout
- Extensive Gated Driveway & Integral Double Garage
- Stylish Landscaped Low Maintenance Rear Garden
- High Degree of Privacy
- Rarity on the Market
- Highly Convenient Location
- Viewing Essential
Description
This is a stunning, completely remodelled and extended, six bedroom, detached residence. Having undergone a complete refurbishment from top to bottom, this property provides exceptionally well-appointed accommodation ideal for a large family. The first impression is a magnificent oak and glass central staircase leading to a fully galleried landing with glass and oak balustrade. A T-shaped entrance hall leads to a fitted guest cloakroom, two spacious reception rooms, fabulous open plan living kitchen with lounge, dining area and high specification fitted kitchen featuring veined sintered stone worktops, separate fully integrated spice kitchen, utility room, large ground floor bedroom with fitted furniture and superbly appointed en-suite wet room. On the first floor a fully galleried landing leads to a dual aspect master bedroom with walk-in wardrobe and en-suite shower room, five further bedrooms, office and a large principle bathroom.
The property is set back behind an attractive walled boundary incorporating electric sliding gate for a vehicle and a further pedestrian gate with HIKVision intercom system. This leads to an extensive driveway providing off-road parking for multiple vehicles and access to the integral remote controlled double garage.
Also worthy of note is that the property benefits from two boilers both carrying full 10 year parts warranty. One services the domestic hot water and heating on the first floor whilst the second boiler services the zoned underfloor heating to the ground floor. The property benefits from ethernet connection points for faster internet speed plus three hard wired access points across the building. The property also features 4k hard wired CCTV cameras around the property and a Texacom alarm system.
The Location - The property occupies one of Derby's most desirable residential locations West Bank Avenue just off Duffield Road. It provides highly convenient access to a full range of amenities in Derby City centre, Cathedral Quarter and Saddlergate offering a varied selection of restaurants, bars, shop, facilities and leisure centre. There are multiple schooling choices in the area including St Benedict’s on A6, Landau Forte and Woodlands secondary in Allestree, multiple primary schools and private school by way of The Old Vicarage school in Darley Abbey as well as Repton Preparatory and Repton School, Trent College, Derby High and boy’s grammar school in Littleover.
The property is convenient for beautiful parks in the area including Darley Park which offers routes along the River Derwent and Darley Abbey Mills with a further selection of amenities. There is easy access to Pride Park with major employers in the area including JCB, Toyota and Rolls Royce. The property has excellent access to transport links including A38, A50 and A52 as well as East Midlands airport.
Accommodation -
Ground Floor -
Magnificent Entrance Hall - 5.08 x 3.95 (16'7" x 12'11") - Twin, composite, sealed unit aluminium double glazed doors with double glazed fanlight provides access to magnificent entrance hall with feature floating staircase to first floor leading to a fully galleried landing with oak and glass balustrade.
Sitting Room - 5.65 x 3.14 (18'6" x 10'3") - With twin multi-paned doors, feature wall, decorative coving, wall light points and two double glazed windows to front.
Lounge - 4.86 x 4.16 (15'11" x 13'7") - With stylish feature wall, decorative coving, recessed ceiling spotlighting, wall light points and double glazed bow bay window to front.
Stunning Open Plan Living Kitchen - 11.59 x 4.20 (38'0" x 13'9") -
Dining Area - With double glazed bifolding doors leading to garden and decorative coving.
Lounge Area - With feature wall, decorative coving and recessed ceiling spotlighting.
High Specification Fitted Kitchen - With stunning central waterfall island extending to breakfast bar with inset stainless steel sink unit with instant boiling water and filtered water tap, stylish range of matching veined sintered worktops (which are highly durable) with matching upstands and incorporating five plate gas hob with extractor hood over, integrated full height fridge, freezer and dishwasher, two integrated Bosch ovens, microwave and warming drawer, ceiling height units, recessed ceiling spotlighting, double glazed bifold doors to garden and secret access to spice kitchen.
Spice Kitchen - 4.19 x 1.52 (13'8" x 4'11") - With matching preparation surfaces and upstands, inset stainless steel sink unit with mixer tap, base cupboards and drawers, inset five plate gas hob with motion controlled extractor hood over, built-in Bosch double oven with grill, integrated freeze freezer, integrated washing machine, decorative coving, recessed ceiling spotlighting and double glazed window to rear.
Utility - 4.24 x 2.23 (13'10" x 7'3") - A large space ideal for multiple appliances including chest freezer, wall mounted hot water cylinder and double glazed window to front.
Extended Hallway - Extended hallway to either wing, one of which gives access to the side of the property, the other is an integral door to the large double garage.
Fitted Guest Cloakroom - 1.88 x 0.88 (6'2" x 2'10") - Superbly appointed, fully wall tiled with a low flush WC and vanity unit with wash handbasin and drawer beneath.
Ground Floor Large Double Bedroom - 7.07 x 3.13 (23'2" x 10'3") - Large enough for two double beds, fitted furniture including wardrobes and drawers, TV aerial point, further bank of fitted wardrobes, two double glazed windows to rear and secret access to superbly appointed en-suite wet room.
Superbly Appointed En-Suite Wet Room - 3.13 x 1.69 (10'3" x 5'6") - Fully floor and wall tiled with a white suite comprising low flush WC, vanity unit with wash handbasin and storage drawer beneath, walk-in shower cubicle with rain shower head, towel radiator, recessed ceiling spotlighting and double glazed window to rear.
First Floor Landing - 5.95 x 4.15 x 3.32 x 2.27 (19'6" x 13'7" x 10'10" - A fabulous galleried landing with glass and oak balustrade, three central heating radiators, useful fitted wardrobe, feature double glazed picture window to front elevation and access to loft space.
Master Suite - 6.26 x 3.79 (20'6" x 12'5") - With two central heating radiators, feature wall, double glazed window to front and rear elevation and door to walk-in wardrobe.
Walk-In Wardrobe - 2.61 x 2.32 (8'6" x 7'7") - Fully fitted with hanging rails, drawers, dressing table and mirror.
Superbly Appointed En-Suite Shower Room - 2.53 x 2.28 (8'3" x 7'5") - Fully floor and wall tiled with a suite comprising low flush WC, vanity unit with wash handbasin and drawer beneath, large walk-in shower cubicle with rain head shower, central heating radiator, recessed ceiling spotlighting and double glazed window to front.
Double Bedroom Two - 4.89 x 4.22 (16'0" x 13'10") - With two central heating radiators, fitted wardrobes and dressing table, recessed ceiling spotlighting and double glazed bay window to front.
Double Bedroom Three - 3.40 x 3.30 (11'1" x 10'9") - With central heating radiator, fitted wardrobes and double glazed window to side elevation.
Double Bedroom Four - 3.31 x 3.15 (10'10" x 10'4") - With central heating radiator, fitted wardrobes and double glazed window to rear elevation.
Double Bedroom Five - 5.44 x 2.58 (17'10" x 8'5") - With central heating radiator, fitted wardrobes and double glazed window to front elevation.
Office - 3.76 x 2.76 (12'4" x 9'0") - With central heating radiator, recessed ceiling spotlighting, access to loft space and double glazed window to front.
Principle Bathroom - 3.74 x 2.22 (12'3" x 7'3") - Fully floor and wall tiled with low flush WC, vanity unit with wash handbasin and drawers beneath, large walk-in shower cubicle with rain head shower, central heating radiator, recessed ceiling spotlighting and double glazed window to rear.
Outside - To the front of the property is an extensive block paved driveway, bounded by brick walling, providing ample off-road parking for multiple vehicles. The property is accessed via electric gates and the driveway gives access to an integral garage with remote controlled door.
To the rear is an extensive stone terrace, ideal for outdoor dining and entertaining, incorporating raised herbaceous borders. Steps lead down to a lawn section with wood edged borders containing plants and shrubs. There is also a slide down to a woodchip area. The garden is bounded by timber fencing with security and ornamental lighting as well as an outdoor power supply.
Council Tax Band G -
Brochures
West Bank Avenue, DerbyBrochure- COUNCIL TAXA payment made to your local authority in order to pay for local services like schools, libraries, and refuse collection. The amount you pay depends on the value of the property.Read more about council Tax in our glossary page.
- Band: G
- PARKINGDetails of how and where vehicles can be parked, and any associated costs.Read more about parking in our glossary page.
- Yes
- GARDENA property has access to an outdoor space, which could be private or shared.
- Yes
- ACCESSIBILITYHow a property has been adapted to meet the needs of vulnerable or disabled individuals.Read more about accessibility in our glossary page.
- Ask agent
West Bank Avenue, Derby
Add an important place to see how long it'd take to get there from our property listings.
__mins driving to your place
Your mortgage
Notes
Staying secure when looking for property
Ensure you're up to date with our latest advice on how to avoid fraud or scams when looking for property online.
Visit our security centre to find out moreDisclaimer - Property reference 33642694. The information displayed about this property comprises a property advertisement. Rightmove.co.uk makes no warranty as to the accuracy or completeness of the advertisement or any linked or associated information, and Rightmove has no control over the content. This property advertisement does not constitute property particulars. The information is provided and maintained by Fletcher & Company, Derby. Please contact the selling agent or developer directly to obtain any information which may be available under the terms of The Energy Performance of Buildings (Certificates and Inspections) (England and Wales) Regulations 2007 or the Home Report if in relation to a residential property in Scotland.
*This is the average speed from the provider with the fastest broadband package available at this postcode. The average speed displayed is based on the download speeds of at least 50% of customers at peak time (8pm to 10pm). Fibre/cable services at the postcode are subject to availability and may differ between properties within a postcode. Speeds can be affected by a range of technical and environmental factors. The speed at the property may be lower than that listed above. You can check the estimated speed and confirm availability to a property prior to purchasing on the broadband provider's website. Providers may increase charges. The information is provided and maintained by Decision Technologies Limited. **This is indicative only and based on a 2-person household with multiple devices and simultaneous usage. Broadband performance is affected by multiple factors including number of occupants and devices, simultaneous usage, router range etc. For more information speak to your broadband provider.
Map data ©OpenStreetMap contributors.
