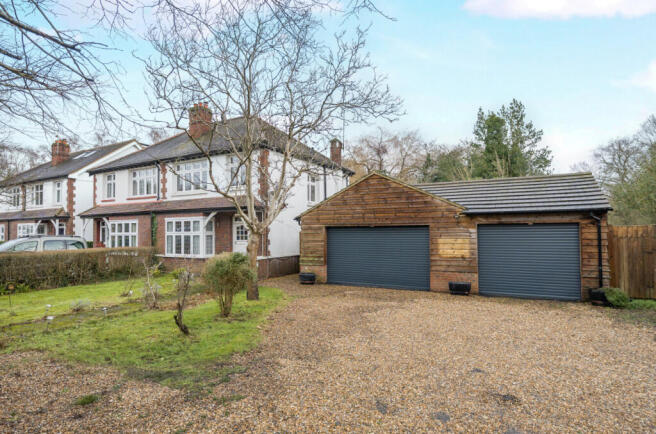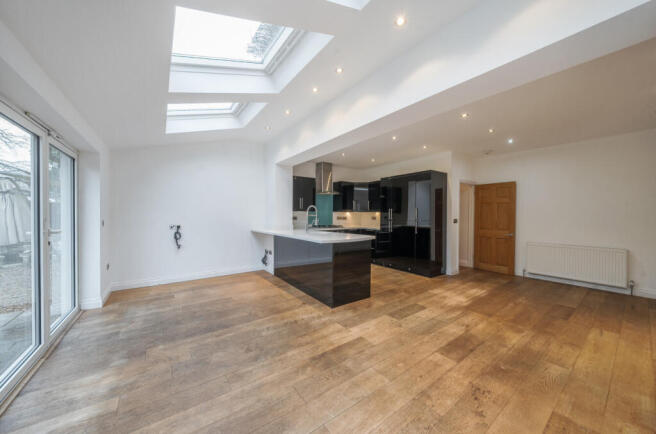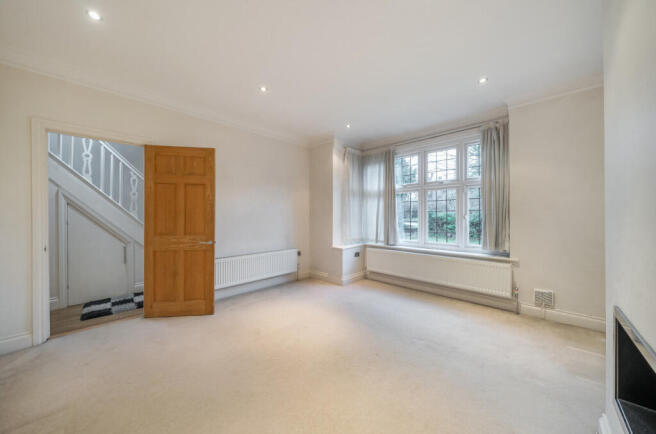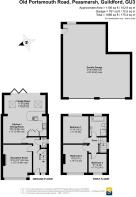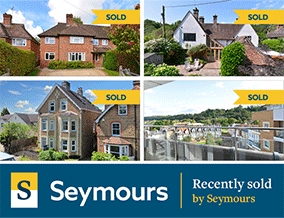
Old Portsmouth Road, Peasmarsh, Guildford, Surrey, GU3

- PROPERTY TYPE
Semi-Detached
- BEDROOMS
3
- BATHROOMS
1
- SIZE
1,693 sq ft
157 sq m
- TENUREDescribes how you own a property. There are different types of tenure - freehold, leasehold, and commonhold.Read more about tenure in our glossary page.
Freehold
Key features
- Chain free semi-detached period property
- Beautifully extended layout and large gardens
- Detached double garaging and driveway parking
- Period charm and contemporary design
- Superb open plan kitchen/dining/family room with bi-fold doors to the patio
- Sleek deluxe kitchen area with bar stool seating and integrated appliances
- Additional reception room with contemporary glass fronted fireplace
- Three excellently sized bedrooms including one with a period fireplace
- Luxury family bathroom and ground floor cloakroom
- Lovely location on the edge of the village conveniently located for mainline stations and schools
Description
When you step in from a charming covered porch you’ll find the delicate hues of stained glass windows lending a subtle dash of colour to a wonderful hallway. The carved balustrades of the staircase lend further character, while the cool white walls and warm timber tones of the wood floor flow seamlessly into a magnificently created kitchen/dining/family room that makes it effortlessly easy to feel at home.
Filled with light from a trio of skylights in the superbly high ceiling the excellent family room area extends out onto a large patio via an expansive wall of bi-fold doors, while the generous dimensions of this open plan space leave ample room for a dining area equally perfect for everyday life or entertaining. Undoubtedly the central heart and hub of the house, the exceptional kitchen balances style and sophistication with functionality. Its sleek jet black cabinetry is topped with contrasting crisp white quartz that wraps-around to form bar stool seating ideal for everything from a morning coffee to catching up on the day’s events over a glass of wine. Kickboard lighting illuminates the space at night, an array of integrated appliances provide every convenience and etched grooves filter into a moulded sink with the added wow factor of a large spray tap. This outstanding space allows the gardens to play an integral part of your day and makes it easy to spend quality time together.
Adding to the sense of space, at the front of the house an additional reception room provides an elegant grown up space in which to relax and unwind at the end of the day. Leaded bay windows retain a wealth of charm while a contemporary fireplace sits streamlined into the chimney breast for a homely yet stylish focal point. In the hallway a cupboard beneath the stairs helps to keep things clutter free and an impressive ground floor cloakroom is ideal for guests and days spent in the garden.
Upstairs further stained glass windows bathe the landing in natural light and a trio of immaculate bedrooms generate plenty of flexibility for a growing family. The main bedroom sits peacefully to the rear with ample space for wardrobes and storage to be added. A second double bedroom has a beautifully kept feature fireplace with grey tiles inset into its surround and a generous single bedroom could easily be a study/home office if needed. Together these notable rooms share a deluxe family bathroom where a contemporary freestanding bathtub lends a sumptuous indulgent feel and a walk-in shower sits behind a glass screen. Exemplary in every aspect, its tile setting adds a considered finishing touch.
Outside
Sitting back from Old Portsmouth Road behind a large lawn framed by hedging and trees, Fircroft instantly paints a picture perfect first impression. A path stretches down to the covered porch entrance while to the side a considerable gravel driveway and detached garaging supply plenty of private off-road parking.
The abundance of greenery continues to the rear where majestically tall trees add an idyllic backdrop to a garden that offers something for everyone. When you pull back the bi-fold doors of the family room a broad landscaped patio becomes an easy flowing extension of the house and makes it tempting simple to enjoy al fresco dining on warm summer days or a peaceful nightcap watching the stars above. An established lawn gives children a chance to play and a pebbled seating space to the side of the patio has the dappled shade of a modern steel framed pergola and a brick-built barbeque.
Brochures
Particulars- COUNCIL TAXA payment made to your local authority in order to pay for local services like schools, libraries, and refuse collection. The amount you pay depends on the value of the property.Read more about council Tax in our glossary page.
- Band: C
- PARKINGDetails of how and where vehicles can be parked, and any associated costs.Read more about parking in our glossary page.
- Yes
- GARDENA property has access to an outdoor space, which could be private or shared.
- Yes
- ACCESSIBILITYHow a property has been adapted to meet the needs of vulnerable or disabled individuals.Read more about accessibility in our glossary page.
- Ask agent
Old Portsmouth Road, Peasmarsh, Guildford, Surrey, GU3
Add an important place to see how long it'd take to get there from our property listings.
__mins driving to your place
Your mortgage
Notes
Staying secure when looking for property
Ensure you're up to date with our latest advice on how to avoid fraud or scams when looking for property online.
Visit our security centre to find out moreDisclaimer - Property reference GOD230258. The information displayed about this property comprises a property advertisement. Rightmove.co.uk makes no warranty as to the accuracy or completeness of the advertisement or any linked or associated information, and Rightmove has no control over the content. This property advertisement does not constitute property particulars. The information is provided and maintained by Seymours Estate Agents, Godalming. Please contact the selling agent or developer directly to obtain any information which may be available under the terms of The Energy Performance of Buildings (Certificates and Inspections) (England and Wales) Regulations 2007 or the Home Report if in relation to a residential property in Scotland.
*This is the average speed from the provider with the fastest broadband package available at this postcode. The average speed displayed is based on the download speeds of at least 50% of customers at peak time (8pm to 10pm). Fibre/cable services at the postcode are subject to availability and may differ between properties within a postcode. Speeds can be affected by a range of technical and environmental factors. The speed at the property may be lower than that listed above. You can check the estimated speed and confirm availability to a property prior to purchasing on the broadband provider's website. Providers may increase charges. The information is provided and maintained by Decision Technologies Limited. **This is indicative only and based on a 2-person household with multiple devices and simultaneous usage. Broadband performance is affected by multiple factors including number of occupants and devices, simultaneous usage, router range etc. For more information speak to your broadband provider.
Map data ©OpenStreetMap contributors.
