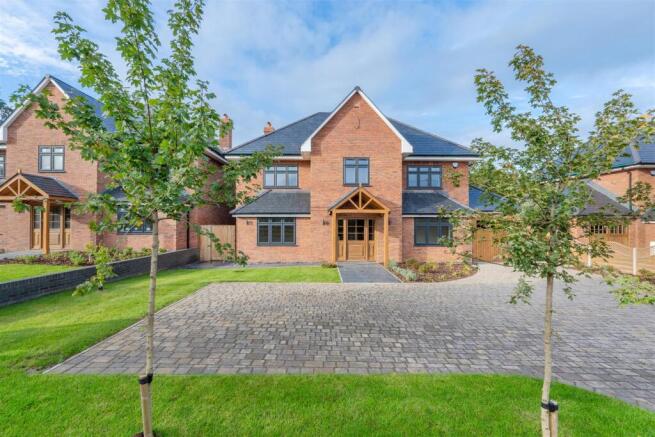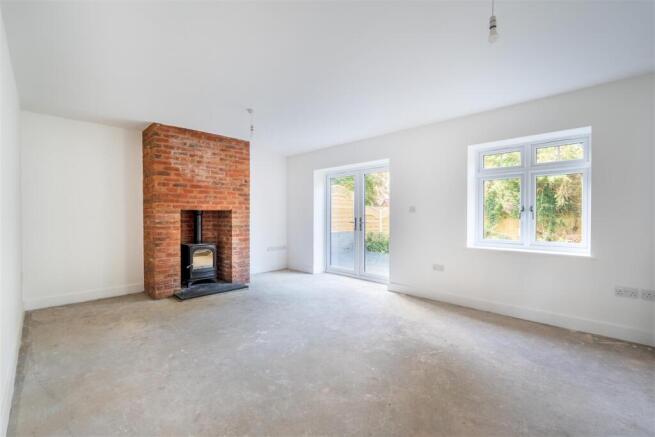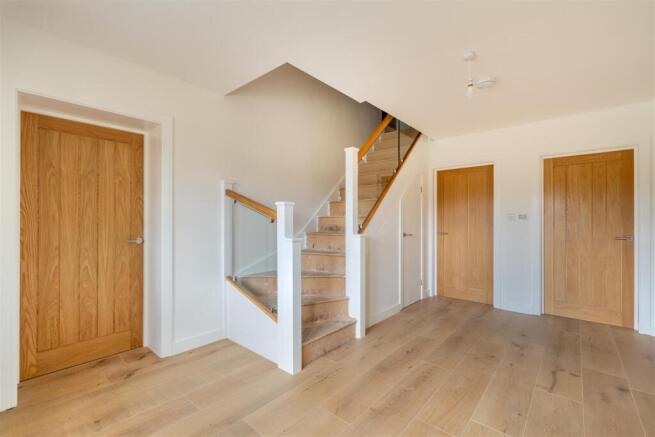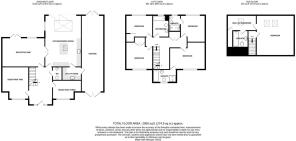Parkhouse Lane, Keynsham, Bristol

- PROPERTY TYPE
Detached
- BEDROOMS
5
- BATHROOMS
4
- SIZE
Ask agent
- TENUREDescribes how you own a property. There are different types of tenure - freehold, leasehold, and commonhold.Read more about tenure in our glossary page.
Freehold
Key features
- Executive home
- Three Reception rooms
- Breathtaking kitchen/dining room
- Utility room
- WC
- Five double bedrooms
- Three en suites
- Family Bathroom
- Garage
- Landscaped gardens
Description
Internally the living accommodation is arranged over three floors with the ground floor being entered by a welcoming hallway that measures 4.9m x 3.3m ('16.0' x '13.5'). From this room three separate Reception rooms are accessed, one of which offers a delightful woodburning stove and direct access to the rear garden. The ground floor further offers a breathtaking kitchen/dining room with lantern light, bi-folding doors and fully fitted bespoke kitchen with centrepiece island. The ground floor is completed by a useful WC and separate utility room. To the first floor four double bedrooms are found, all of which enjoy garden or far reaching countryside views. Two of these bedrooms are serviced by private en suites while the other two bedrooms have access to a luxury family bathroom. The second floor is solely devoted to one bedroom which has the added luxury of a walk in wardrobe and further en suite bathroom.
Externally both front and rear gardens have been landscaped with ease of maintenance and enjoyment in mind, the front garden offers a generous blocked paved driveway, a level lawn and fenced boundaries with gated lane access to the rear garden. The rear garden is mainly laid to lawn with fenced boundaries and enjoys a generous wrap around patio, well stocked flower beds and several mature trees. The property further benefits from a double tandem garage and no onward sales chain.
Located on the southern edge of Keynsham the property enjoys an enviable setting down a quiet country lane with several rooms that enjoy rolling countryside views. This is complimented by close proximity to Keynsham high street with its abundance of independent shops and retailers in addition to Waitrose Supermarket and several well regarded primary and secondary schools. Keynsham enjoys an excellent strategic location in close proximity of the cities of Bristol and Bath, in addition London via the M4 motorway or Keynsham railway station that is directly linked to London Paddington.
Interior -
Ground Floor -
Entrance Hallway - 4.9m x 3.3m (16'0" x 10'9" ) - Double glazed windows to front aspect, understairs storage cupboard, power points, underfloor heating, doors to rooms.
Reception One - 5.9m x 4.1m (19'4" x 13'5" ) - Double glazed window to rear aspect overlooking rear garden, double glazed French doors to rear aspect providing access to rear garden, exposed brick fireplace with inset woodburning stove, underfloor heating, power points.
Reception Two - 4.4m x 3.7m (14'5" x 12'1" ) - Double glazed window to front aspect, underfloor heating, power points.
Reception Three - 3.7m x 2.6m (12'1" x 8'6" ) - Double glazed window to front aspect, underfloor heating, power points.
Kitchen/Dining Room - 7m x 5m (22'11" x 16'4" ) - Double glazed lantern window to roofline, double glazed bifolding doors to rear aspect directly leading to rear garden and double glazed window to side aspect. Bespoke built high quality kitchen comprising range of soft close wall and base units and granite work surfaces with inset sink and mixer tap over, range of integrated appliances including double electric Neff "Slide and Glide" oven, five ring induction hob with extractor fan over, integrated fridge, freezer, dishwasher and wine cooler, power points. granite splashbacks to all wet areas, centrepiece island with integrated breakfast bar. Ample space for family sized dining table and separate seating area, double doors leading to Reception one, door leading to utility room.
Utility Room - 2.5m x 1.9m (8'2" x 6'2" ) - Range of matching soft close wall and base units with granite work surfaces, inset stainless steel sink with mixer tap over, space and plumbing for washing machine and tumble dryer, power points, granite splashbacks, door providing integral access garage.
Wc - 1.8m x 1.2m (5'10" x 3'11" ) - Modern matching two piece suite comprising wash hand basin with mixer tap over and hidden cistern WC, splashbacks to all wet areas, extractor fan.
First Floor -
Landing - 5m x 4.1m (16'4" x 13'5" ) - to maximum points. Radiator, power points, stairs rising to first floor landing, doors to rooms.
Bedroom One - 4.8m x 4m (15'8" x 13'1" ) - Double glazed window to front aspect enjoying countryside views, radiator, power points, door leading to en suite bathroom.
En Suite Bathroom - 3.3m x 1.8m (10'9" x 5'10" ) - Obscured double glazed window to front aspect, modern matching four piece suite comprising wash hand basin with mixer tap over, hidden cistern WC, panelled bath with centrally located mixer tap over and oversized walk in shower cubicle with dual head shower off mains supply over, heated towel rail, extractor fan, tiled splashbacks to all wet areas.
Bedroom Two - 3.8m x 3.4m (12'5" x 11'1" ) - Double glazed window to rear aspect overlooking rear garden, radiator, power points. Door leading to en suite shower room.
En Suite Shower Room - 2.1m x 1.4m (6'10" x 4'7" ) - Obscured double glazed window to rear aspect, luxury three piece suite comprising wash hand basin with mixer tap over, hidden cistern WC, oversized walk in shower cubicle with shower off main supply over, heated towel rail, extractor fan, tiled splashbacks to all wet areas.
Bedroom Four - 3.7m x 3.6m (12'1" x 11'9" ) - Double glazed window to front aspect enjoying far reaching views, radiator, power points, built in wardrobe.
Bedroom Five - 3.7m x 3m (12'1" x 9'10" ) - Double glazed window to rear aspect overlooking rear garden, radiator, power points, built in wardrobe.
Family Bathroom - 2.9m x 1.9m (9'6" x 6'2" ) - Obscured double glazed window to rear aspect, luxury four piece suite comprising wash hand basin with mixer tap over, hidden cistern WC, panelled bath with centrally located mixer tap over and walk in shower cubicle with dual head shower off mains supply over, heated towel rail, extractor fan, underfloor heating, tiled splashbacks to all wet areas.
Second Floor -
Landing - 1.1m x 1.1m (3'7" x 3'7" ) - Door leading to Bedroom three.
Bedroom Three - 5.5m x 5.2m (restricted head height in places) (18 - Dual double glazed velux windows to roofline, radiators, power points, door leading to walk in wardrobe.
Walk In Wardrobe - 4m x 2.1m (restricted head height in places) (13' - Double glazed velux window to roofline, radiator, power points, storage to eaves, door leading to en suite bathroom.
En Suite Bathroom - 2.9m x 2m (restricted head height in places) (9'6" - Luxury four piece suite comprising wash hand basin with mixer tap over, hidden cistern WC, panelled bath with centrally located mixer tap over, walk in shower cubicle with dual head shower off main supply over, heated towel rail, extractor fan. tiled splashbacks to all wet areas.
Exterior -
Front Of Property - Mainly laid to a block paving providing off street parking for several vehicles, wall and fenced boundaries, lawn with several small trees, deep wood chipping flowerbeds, gated paths leading to rear garden.
Rear Garden - Landscaped rear garden mainly laid to lawn with fenced boundaries, stone chipping flower beds, wrap around patio and several mature trees.
Double Tandem Garage - 10.8m x 3m (35'5" x 9'10" ) - Accessed via double doors and with double glazed French doors leading to rear garden housing hot water cylinder, benefitting from power, lighting and storage to eaves
Tenure - This property is freehold.
Agent Note - Prospective purchasers are to be aware that this property is in council tax band G.
To help you with your purchasing decision we have supplied information and links for guidance so you can satisfy yourself that the property is suitable for you.
Mobile & Broadband
Flood Risk
Coal Mining and Conservation Areas
Find conservation areas | Bath and North East Somerset Council (bathnes.gov.uk)
Asbestos was used as a building material in many properties built from the 1930’s through to approximately the year 2000.
Brochures
Parkhouse Lane, Keynsham, BristolBrochure- COUNCIL TAXA payment made to your local authority in order to pay for local services like schools, libraries, and refuse collection. The amount you pay depends on the value of the property.Read more about council Tax in our glossary page.
- Band: G
- PARKINGDetails of how and where vehicles can be parked, and any associated costs.Read more about parking in our glossary page.
- Yes
- GARDENA property has access to an outdoor space, which could be private or shared.
- Yes
- ACCESSIBILITYHow a property has been adapted to meet the needs of vulnerable or disabled individuals.Read more about accessibility in our glossary page.
- Ask agent
Parkhouse Lane, Keynsham, Bristol
Add an important place to see how long it'd take to get there from our property listings.
__mins driving to your place
Your mortgage
Notes
Staying secure when looking for property
Ensure you're up to date with our latest advice on how to avoid fraud or scams when looking for property online.
Visit our security centre to find out moreDisclaimer - Property reference 33642353. The information displayed about this property comprises a property advertisement. Rightmove.co.uk makes no warranty as to the accuracy or completeness of the advertisement or any linked or associated information, and Rightmove has no control over the content. This property advertisement does not constitute property particulars. The information is provided and maintained by Davies & Way, Keynsham. Please contact the selling agent or developer directly to obtain any information which may be available under the terms of The Energy Performance of Buildings (Certificates and Inspections) (England and Wales) Regulations 2007 or the Home Report if in relation to a residential property in Scotland.
*This is the average speed from the provider with the fastest broadband package available at this postcode. The average speed displayed is based on the download speeds of at least 50% of customers at peak time (8pm to 10pm). Fibre/cable services at the postcode are subject to availability and may differ between properties within a postcode. Speeds can be affected by a range of technical and environmental factors. The speed at the property may be lower than that listed above. You can check the estimated speed and confirm availability to a property prior to purchasing on the broadband provider's website. Providers may increase charges. The information is provided and maintained by Decision Technologies Limited. **This is indicative only and based on a 2-person household with multiple devices and simultaneous usage. Broadband performance is affected by multiple factors including number of occupants and devices, simultaneous usage, router range etc. For more information speak to your broadband provider.
Map data ©OpenStreetMap contributors.






