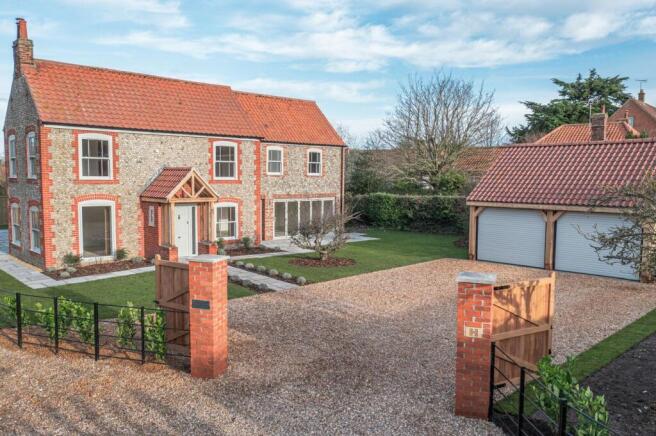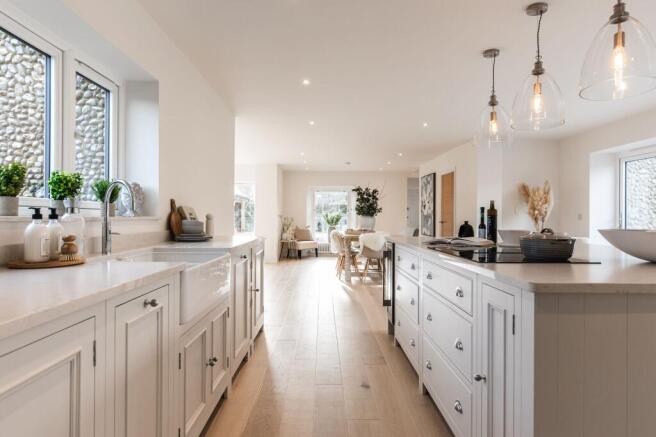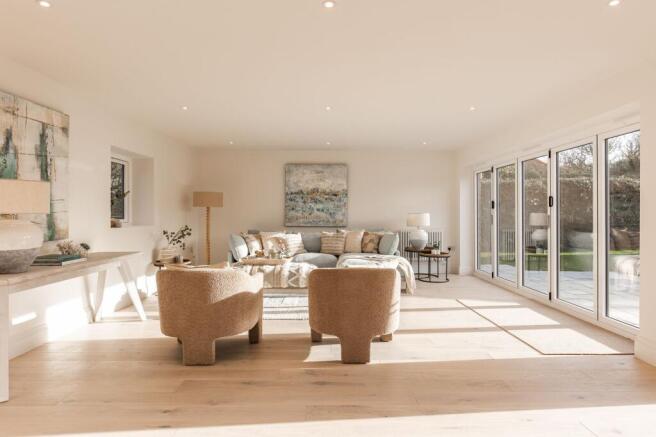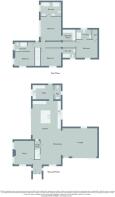
An exceptional detached home in Blakeney – a must-see!

- PROPERTY TYPE
Detached
- BEDROOMS
4
- BATHROOMS
4
- SIZE
2,422 sq ft
225 sq m
- TENUREDescribes how you own a property. There are different types of tenure - freehold, leasehold, and commonhold.Read more about tenure in our glossary page.
Freehold
Key features
- Located in an Area of Outstanding Natural Beauty
- An Exquisitely Re-Modelled and Newly Extended Home
- Four Bedrooms all with En-Suite Facilities
- Generous Accommodation Of Over 2,400 sq.ft
- Exceptional Specification Throughout
- Bespoke Neptune Kitchen
- Open-Plan Ground Floor Accommodation
- Separate Reception Room
- Double Garage and Gated Off Road Parking
- Landscaped Gardens
Description
AURORA
Welcome to Aurora, an exquisitely re-imagined and newly extended home which effortlessly blends the charm of its original structure with the sleek, sophisticated lines of contemporary design.
As you step through the grand entrance, you are greeted by a spacious lobby which sets the tone for the entire home. The thoughtful renovation has opened up the living spaces, creating an airy flow which enhances the sense of light and space. The lounge is a perfect retreat for relaxation, with expansive windows bathing the room in natural light, inviting the tranquil outside in. The dining area seamlessly connects to the heart of the home, a state-of-the-art Neptune kitchen which boasts the finest in modern appliances and bespoke cabinetry.
Whether you’re a seasoned chef or an enthusiastic home cook, this design will inspire culinary creativity. The adjacent utility room provides additional storage and functionality, keeping the living areas clutter-free. Aurora’s study offers a peaceful, secluded space ideal for work or reflection, while the coats and boots area adds practical elegance, ensuring that everything has its place.
The home’s design prioritises comfort, evident in the luxurious bedrooms, each a haven of peace and privacy. The principal suite is particularly noteworthy, featuring an opulent en-suite bathroom which rivals the best spas, complete with a walk-in shower and high-end fixtures. Additional en-suites in other bedrooms ensure that everyone enjoys their own private sanctuary.
The renovation has also introduced a mixture of heating solutions, including underfloor heating to the extension portion of the ground floor and oil heated radiators throughout, ensuring this is a home which is warm and inviting all year-round. Step outside, and Aurora continues to impress with a beautifully landscaped garden, a golden chip driveway, and a handmade oak garage which perfectly complements the home’s aesthetic.
Every element of Aurora has been carefully considered to offer the perfect balance of elegance, a home where every day feels like a retreat, and where your future is filled with endless possibilities.
A SERENE LOCATION
Imagine waking up to the smell of sea air, where a walk to the water’s edge gifts sight of boats gently swaying on mud flats, framed by the vast, open skies which Norfolk is famous for.
Blakeney is a place where every view is Instagram-worthy, but more importantly, it’s where your soul feels at home.
At high tide, kick off your shoes and wade into the cool, inviting waters. Whether you’re paddling out on a board, leisurely drifting in a boat, or simply soaking in the serene beauty of the coastal inlets, the experience is pure bliss.
The coast is your playground, pluck some fresh samphire to add a taste of the sea to your dinner, or try your hand at crabbing on the quay.
Once a bustling medieval port, the village’s history is etched in its Guildhall and the towering Church of St. Nicholas. The spirit of Blakeney’s trading past lingers, enriching the village’s character. Now, the National Trust’s Blakeney Point nature reserve is a sanctuary for thousands of birds, making it
Despite its peaceful atmosphere, Blakeney is a place where community thrives. Start your day with a pastry and a perfectly brewed coffee from Two Magpies Bakery, before trying the local dining scene, The White Horse offering hearty meals, while The Blakeney Hotel serves up an elegant supper with stunning views.
Blakeney’s charm extends beyond its natural beauty and historic roots. The village is dotted with characterful brick and flint fishermen’s cottages, tucked away in hollyhock-lined lanes known as lokes. This is a place where every house tells a story, and yours - in Aurora - is waiting to be written.
SPECIFICATION
CONSTRUCTION
Sandtoft Arcadia reclaimed roof tiles
Painswick Grey fascias
African Iroko wood cladding
Cast iron effect guttering
The Residence Collection legacy sash windows in Painswick Grey
Stone gravel finished driveway
Handmade Oak double garage with electric roller doors finished in Painswick Grey
EXTERIOR
Norfolk black estate railing sweeping
entrance to a private gate entrance flanked by brick piers
African Iroko wood gates
Turfed front and rear lawns
Planted flowerbeds and hedging
Outside tap
Large format multi grey Indian stone to patios
KITCHEN
Bespoke Neptune Kitchen in Chicester
range, colour ‘Shell’ with chrome cup handles and beehive knobs
30mm Lagoon Quartz worktops and upstands
Villeroy and Boch Belfast sink in both kitchen and utility room
Qooker hot water tap to kitchen
Premium Caple combi oven and Bosch hob
Premium Caple Integrated full height larder fridge freezer
Premium Caple integrated dishwasher
Premium Caple wine cooler
Integrated double bins
EN-SUITE BATHROOMS
Burlington Range Edwardian pedestal sink in all en-suites
Burlington shower mixers in all en-suites
Burlington sink vanity units in blue with roll top basins, to the principal en-suite
Burlington London Round soaking tub and exposed bath/shower mixer, to the principal en-suite
Wood panelling to all en-suites
Heated towel rails
Mandarin Stone tiles to shower enclosures
Shaver points
GENERAL – INTERIOR
Hand painted staircase with premium weave wool carpet stair runner
Oak internal doors throughout with brushed stainless steel contemporary handles
Portway Arundel XL wood burner in study/snug area
Coir mat well to front door
FLOORING & LIGHTING
Soft grey oak floorboards to kitchen, utility and reception rooms
Soft grey oak effect floorboards to bathroom and en-suites
Premium weave wool carpet in natural colour to all bedrooms, landing and study
GENERAL INFORMATION
Mains water, electricity, and drainage
Oil heating throughout with radiators
Underfloor heating to the extension section of the property via Air Source
Telephone/ fibre broadband connectivity
Fenestration and appliances guaranteed
A HATCH HOME
A Hatch Homes property stands out for its distinctive qualities. Every detail of the homes they build, from the spaces in the homes to the materials used, reflects exceptional care and meticulous attention to detail.
Hatch Homes aims to redefine what homeowners can expect from new build specifications. Their goal is to both surprise and delight those who choose to live in their homes, creating spaces which instils a sense of pride for years to come.
Their approach ensures that every aspect of a home is carefully considered, allowing homeowners to simply enjoy their new surroundings.
By focusing on small-scale developments, Hatch Homes maintains an unparalleled level of quality which sets them apart from other builders. Their dedication to excellence is evident in every aspect of their work.
Striving to create homes which are more than just living spaces, they are environments where families can thrive. By consistently delivering exceptional quality and innovative design, Hatch Homes continues to build a reputation for creating homes which stand the test of time and are lovingly part of their communities.
ENERGY EFFICIENCY RATING
To be confirmed.
TENURE
Freehold.
WEBSITE TAGS
new-homes
village-spirit
Parking - Double garage
Parking - Driveway
- COUNCIL TAXA payment made to your local authority in order to pay for local services like schools, libraries, and refuse collection. The amount you pay depends on the value of the property.Read more about council Tax in our glossary page.
- Ask agent
- PARKINGDetails of how and where vehicles can be parked, and any associated costs.Read more about parking in our glossary page.
- Garage,Driveway
- GARDENA property has access to an outdoor space, which could be private or shared.
- Rear garden
- ACCESSIBILITYHow a property has been adapted to meet the needs of vulnerable or disabled individuals.Read more about accessibility in our glossary page.
- Ask agent
Energy performance certificate - ask agent
An exceptional detached home in Blakeney – a must-see!
Add an important place to see how long it'd take to get there from our property listings.
__mins driving to your place
Your mortgage
Notes
Staying secure when looking for property
Ensure you're up to date with our latest advice on how to avoid fraud or scams when looking for property online.
Visit our security centre to find out moreDisclaimer - Property reference cd96c7ae-3d7b-48bc-8e2c-f6aef7c21428. The information displayed about this property comprises a property advertisement. Rightmove.co.uk makes no warranty as to the accuracy or completeness of the advertisement or any linked or associated information, and Rightmove has no control over the content. This property advertisement does not constitute property particulars. The information is provided and maintained by Sowerbys, Holt. Please contact the selling agent or developer directly to obtain any information which may be available under the terms of The Energy Performance of Buildings (Certificates and Inspections) (England and Wales) Regulations 2007 or the Home Report if in relation to a residential property in Scotland.
*This is the average speed from the provider with the fastest broadband package available at this postcode. The average speed displayed is based on the download speeds of at least 50% of customers at peak time (8pm to 10pm). Fibre/cable services at the postcode are subject to availability and may differ between properties within a postcode. Speeds can be affected by a range of technical and environmental factors. The speed at the property may be lower than that listed above. You can check the estimated speed and confirm availability to a property prior to purchasing on the broadband provider's website. Providers may increase charges. The information is provided and maintained by Decision Technologies Limited. **This is indicative only and based on a 2-person household with multiple devices and simultaneous usage. Broadband performance is affected by multiple factors including number of occupants and devices, simultaneous usage, router range etc. For more information speak to your broadband provider.
Map data ©OpenStreetMap contributors.








