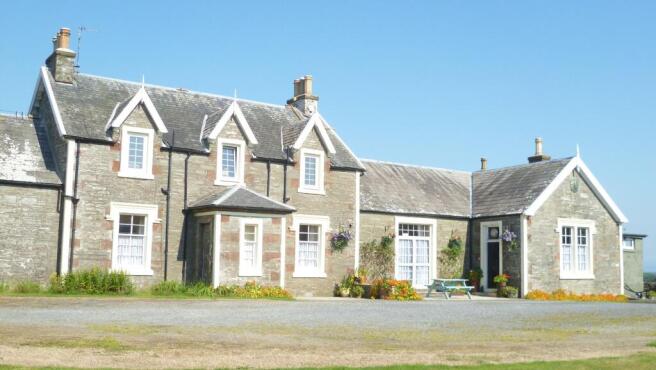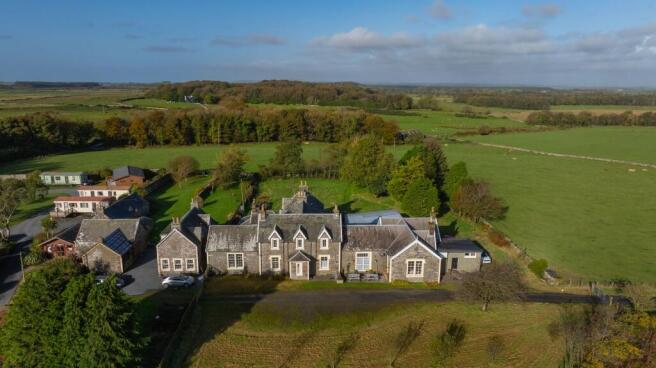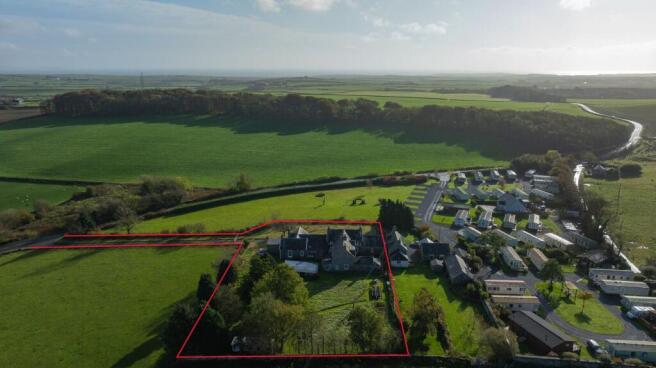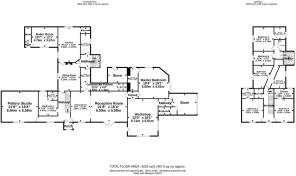Whithorn, Newton Stewart, DG8

- PROPERTY TYPE
Detached
- BEDROOMS
7
- BATHROOMS
6
- SIZE
Ask agent
- TENUREDescribes how you own a property. There are different types of tenure - freehold, leasehold, and commonhold.Read more about tenure in our glossary page.
Freehold
Key features
- Spacious family home
- Traditional build
- Biomass central heating
- Five en-suite bedrooms
- Flexible accommodation
- Stunning views
- Private driveway
- Peaceful location
- Set within its own generous plot
Description
A superbly presented detached property of traditional construction under a slate roof, located within a picturesque setting on the outskirts of the town of Whithorn, with outstanding views across the countryside looking over Wigtownshire. The property is set within its own generous area of maintained garden ground, with boundaries of dry-stone wall and fencing. The property is in good condition throughout with a full array of fine features to appreciate, including extremely well proportioned and bright accommodation, delightful internal finishings, biomass central heating as well as a mix of uPVC double-glazing, replaced wooden sash and case double glazed windows and original sash and case windows. The entrance vestibule leads into a spacious open hallway with hand crafted traditional staircase providing access to upper-level accommodation. The ground floor offers a cosy sitting room towards the rear with multi fuel stove, providing an outlook to the side enclosed garden as well as access into the dining kitchen. The dining kitchen has a walk-in pantry and access to a large utility/laundry room housing the biomass boiler, and outside access to side and rear gardens. Castlewigg Lodge was once a hotel, now converted into residential premises. There are commercial elements throughout the property which include a large public room to the front of the property currently used as entertainment space, and a former bar room, with a stunning feature fireplace, currently used as a workshop. The property maintains a second commercial style kitchen, in which the current owners catered for B&B guests until 2018. Access to this kitchen is through the large public room or from the second hallway off the sitting room. There are two ground floor en-suite bedrooms, the master bedroom on the ground floor provides open access to the garden grounds through a double-glazed patio door, as well as benefitting from stunning views over the countryside beyond. There is a further large, bright reception room to the front of the property, currently set up as a pottery and art studio. There is also a further room on the ground floor currently used as an office/study. The first-floor benefits from three en-suite bedrooms, and there is also a generous sized bathroom to accommodate the remaining two bedrooms. Access to the first-floor accommodation is either via the staircase at the front entrance or via a second staircase off the hall outside the sitting room. Castlewigg Lodge sits on a spacious plot of approximately one acre, benefits from a private driveway, as well as ample off-road parking to the front. There are various sheds and workshops outside. Viewing of this stunning property is to be thoroughly recommended.
EPC Rating: G
Hallway
Spacious open hallway providing access to the ground floor accommodation with a staircase providing access to upper-level
accommodation. Two central heating radiators (vintage), sash and case window and shutters and under stairs storage.
Pottery/Art studio
Large, spacious and bright studio at front of property with large original sash in case windows and shutters, providing an outlook to the front of the property. There are two central heating radiators and storage.
Reception
Towards front of property, large spacious, open plan dining area and reception room with sash and case window and shutters, as well as large French uPVC doors providing outside access to front patio. Three central heating radiators, original cornice plasterwork, access to rear commercial kitchen as well as access to bar workshop, and master en-suite bedroom.
Commercial Kitchen
Large commercial kitchen towards rear of property with floor and wall mounted stainless steel units, stainless steel sink with tap and built in pantry for storage, large sash and case window, Velux window for natural light, built-in extractor units and access through to living accommodation and side outside access.
Master Bedroom
Spacious double bedroom towards rear of property with feature fireplace (and woodburning stove), large double-glazed sash and case windows and shutters, wooden double glazed patio doors providing outside access. Two central heating radiators, original cornice plasterwork and access into en suite shower room.
En-suite
Fresh and modern en suite shower room with walk-in electric shower, toilet and wash hand basin of Victorian style, fully tiled walls, heated towel rail and built-in storage, extractor and sash and case window.
Bar room/workshop
Spacious room towards front of property with original cornice plasterwork, feature fireplace and original woodwork. Currently
used as workshop. One double glazed sash and case window and two original large sash and case windows, both with original
shutters, two vintage central heating radiators, outside access to front of property, original feature fireplace currently housing
a wood burning stove. Access to store.
Store
Walk in store with concrete flooring, shelved units and double-glazed windows for natural light.
Bedroom
Ground floor double bedroom with en suite shower room, central heating radiator, double glazed uPVC window and well as
built-in storage.
En-suite
En suite shower room with shower cubicle, tiled walls, toilet and wash hand basin, radiator and built-in extractor fan.
Sitting room
Sitting room towards rear of property with feature multi fuel burning stove, sash and case window and shutters, window seat with storage, central heating radiator and access to dining kitchen.
Dining kitchen
Spacious open dining kitchen with floor mounted units, large sash and case windows to side and rear, window seat, breakfast bar with beech worktops, stainless steel sink with mixer tap, Belling double oven and seven burner gas hob (Calor gas) with
built in extractor above, two central heating radiators, access to walk in pantry and rear utility/laundry room.
Utility Room
Large utility and laundry space with built in storage, housing biomass boiler and white goods, a large sash and case window, window seat and controls for heating and hot water.
Study
Towards rear of property, currently used as an office/ study with central heating radiator, sash and case window, window seat with storage under.
Landing
Split landing providing access to upper-level accommodation, two central heating radiators, small storeroom and two built in linen press cupboards.
Bedroom
Spacious double bedroom towards front of property with double glazed uPVC window providing front outlook, central heating radiator and access to en suite bathroom.
En-suite
Spacious en suite bathroom with electric shower over bath, toilet and wash hand basin, central heated vintage towel rail and double-glazed uPVC window as well as built-in extractor.
Bedroom
Spacious double bedroom towards front of property with double glazed uPVC window providing front outlook, central heating radiator and access to en suite bathroom.
En-suite
En suite bathroom with electric shower over bath, toilet and wash hand basin, central heating radiator with towel rail above and double-glazed uPVC window and built-in extractor.
Bedroom
Single bedroom, heading towards rear of property with central heating radiator, double-glazed uPVC window and window seat.
Bathroom
Generous sized family bathroom with electric shower over bath, built in extractor, toilet and wash hand basin, vintage central heating towel rail, built in storage cupboard housing hot water tank, and double-glazed uPVC
window.
Bedroom
Double bedroom, heading towards rear of property with built-in storage, double glazed uPVC window and central heating radiator.
Bedroom
Spacious double bedroom at rear of property with double glazed uPVC window, central heating radiator and access to en suite shower room.
En-suite
Generous, modern shower room with walk-in shower with tiled walls, electric heated towel rail, double glazed uPVC window, Victorian style toilet and wash hand basin and built-in extractor fan.
Garden
Sat on a generous sized plot of around an acre, with own gated driveway into spacious off-road parking at front, grass and fruit trees to front of property with a pretty patio immediately in front. Maintained areas of grass and trees to the rear, with fruit bushes and raised beds for growing vegetables. Enclosed planted garden to the side, as well as outbuildings and sheds for storage.
- COUNCIL TAXA payment made to your local authority in order to pay for local services like schools, libraries, and refuse collection. The amount you pay depends on the value of the property.Read more about council Tax in our glossary page.
- Band: F
- PARKINGDetails of how and where vehicles can be parked, and any associated costs.Read more about parking in our glossary page.
- Yes
- GARDENA property has access to an outdoor space, which could be private or shared.
- Private garden
- ACCESSIBILITYHow a property has been adapted to meet the needs of vulnerable or disabled individuals.Read more about accessibility in our glossary page.
- Ask agent
Energy performance certificate - ask agent
Whithorn, Newton Stewart, DG8
Add an important place to see how long it'd take to get there from our property listings.
__mins driving to your place

Your mortgage
Notes
Staying secure when looking for property
Ensure you're up to date with our latest advice on how to avoid fraud or scams when looking for property online.
Visit our security centre to find out moreDisclaimer - Property reference 628d3b1e-9efb-449a-a48d-aad623963803. The information displayed about this property comprises a property advertisement. Rightmove.co.uk makes no warranty as to the accuracy or completeness of the advertisement or any linked or associated information, and Rightmove has no control over the content. This property advertisement does not constitute property particulars. The information is provided and maintained by South West Property Centre, Stranraer. Please contact the selling agent or developer directly to obtain any information which may be available under the terms of The Energy Performance of Buildings (Certificates and Inspections) (England and Wales) Regulations 2007 or the Home Report if in relation to a residential property in Scotland.
*This is the average speed from the provider with the fastest broadband package available at this postcode. The average speed displayed is based on the download speeds of at least 50% of customers at peak time (8pm to 10pm). Fibre/cable services at the postcode are subject to availability and may differ between properties within a postcode. Speeds can be affected by a range of technical and environmental factors. The speed at the property may be lower than that listed above. You can check the estimated speed and confirm availability to a property prior to purchasing on the broadband provider's website. Providers may increase charges. The information is provided and maintained by Decision Technologies Limited. **This is indicative only and based on a 2-person household with multiple devices and simultaneous usage. Broadband performance is affected by multiple factors including number of occupants and devices, simultaneous usage, router range etc. For more information speak to your broadband provider.
Map data ©OpenStreetMap contributors.




