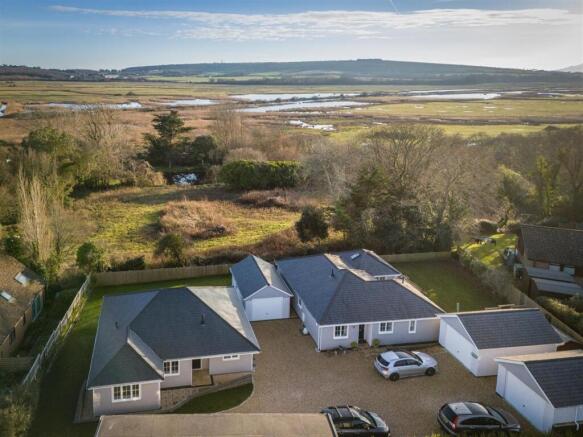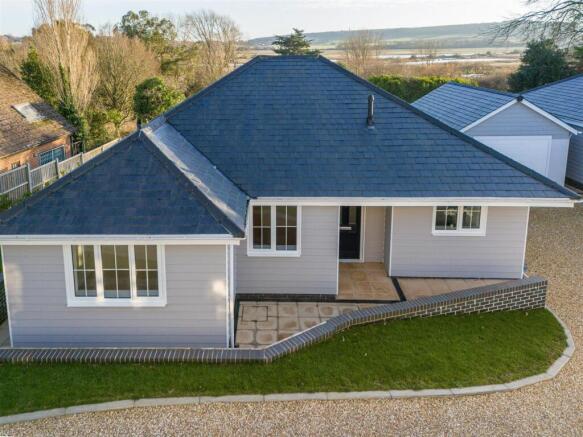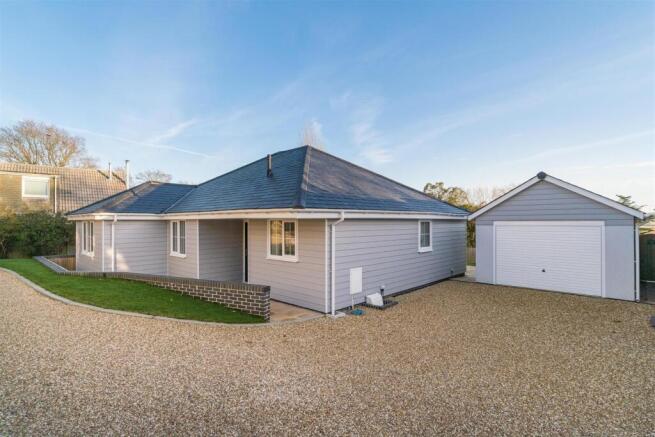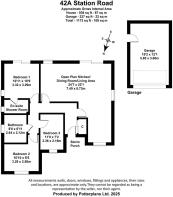
St. Helens, Isle of Wight

- PROPERTY TYPE
Detached Bungalow
- BEDROOMS
3
- BATHROOMS
2
- SIZE
936 sq ft
87 sq m
- TENUREDescribes how you own a property. There are different types of tenure - freehold, leasehold, and commonhold.Read more about tenure in our glossary page.
Freehold
Key features
- IMPRESSIVE NEW HOME WITH FAR REACHING VIEWS
- 10 YEAR NEW BUILD WARRANTY
- HIGH SPECIFICATION FINISH
- LANDSCAPED ENCLOSED GARDENS WITH SOUTHERLY ASPECT
- GARAGE & OFF ROAD PARKING
- SOUGHT AFTER LOCATION IN ST HELENS VILLAGE
Description
Kingcup Cottage is a beautifully presented new bungalow offering three bedrooms and a light-filled open plan reception space. Packed with a range of comfortable and beautifully styled finishing touches, there is underfloor heating throughout with uPVC windows and doors, LED lighting, wooden internal doors and an impressive level of insulation meaning the property achieves a high EPC rating and furthermore comes with the benefit of a 10 year build warranty. The property is a traditional build (not timber frame), neatly dressed with weatherboard clad elevations beneath a natural slate roof and benefits from significant south-facing solar gain. Landscaped gardens wrap around the bungalow creating an attractive outlook with stunning views in a southerly aspect over RSBP nature reserve and to Culver Down. There is parking in front of a detached garage which includes plenty of storage within the pitched roof, lighting and power. The bungalow itself benefits from a large loft space with fitted ladder and lighting.
The small but vibrant village of St Helens has a village shop, two restaurants, a pub and a cafe, together with an antiquarian bookshop and excellent access to Bembridge Harbour, (approximately 600m distant) with extensive mooring facilities and sailing clubs at Bembridge and Brading Haven. There are excellent dog walking routes nearby including via the mill wall to The Duver. There is easy access to a range of more extensive facilities and mainland transport links at Ryde (approximately 3 miles away) as well as a number of very good beaches nearby in Bembridge, St. Helens and Seaview.
Accommodation
Entrance
A level path leads to a large, covered entrance with composite front door.
Hallway
With luxury vinyl tile flooring running throughout, the hallway has a large cloakroom cupboard with sliding doors housing wall mounted boiler and space and plumbing for a washing machine (Samsung model included), also housing underfloor heating manifold and electric circuit board. Loft Access.
Open Plan Kitchen/Dining and Living Area
This superb family space incorporates dual aspect windows and sliding doors to patio and the garden with glorious far-reaching views. There is a large sitting area and a dining area with pendant light over and kitchen complete with breakfast bar. The kitchen boasts a full range of shaker style wall-mounted and storage units with integrated appliances including Samsung fridge/freezer, Bosch dishwasher, Bosch integrated oven and four ring induction hob with extractor over, glazed splash back and a 1.5 bowl composite sink with Grohe stainless steel mixer tap over.
Bedroom 1
A good sized double bedroom with carpeted floors and sliding doors with southerly aspect and patio / garden access. Ensuite shower room.
Bedroom 2
A good sized double bedroom overlooking the front aspect.
Bedroom 3/Study
A generous single bedroom with window overlooking the front aspect.
Family Bathroom
This spacious family suite incorporates vanity unit wash basin, shower, panelled bath, heated towel rail and W.C.
Outside
The grounds around this bungalow are immaculately presented and landscaped with a gravelled driveway set within ‘Bodpave’ trays making it firm underfoot and suitable for vehicles with off road parking for several cars in front of the garage. A landscaped pathway leads around the property and to a terrace at the rear with sunny south aspect, ideal for outdoor dining and entertaining and enjoying the wonderful views. Gardens are enclosed by fencing and a Laurel hedge and laid to lawn. Outdoor lighting is provided along with outdoor power and water.
Garage
The detached garage is an excellent space with side pedestrian door to the side and up and over Garadoor at the front. The garage has a separate consumer unit with power and light.
Miscellaneous
Access to the property is via a shared gravelled drive with future maintenance costs divided between the three properties. There are some minor amenity covenants affecting the two new builds. Further details available via the agent.
Services
Main’s electricity, gas, water and private drainage. Heating is provided by gas fired boiler located in the cloakroom cupboard and delivered via underfloor heating.
Tenure
The property is offered Freehold.
EPC Rating
B
Council Tax
D
Postcode
PO33 1YF
Viewings
All viewings will be strictly by prior arrangement with the sole selling agents:
Important Notice:
Particulars: These particulars are not an offer or contract, nor part of one. You should not rely on statements by Spence Willard and Waterside Properties in the particulars or by word of mouth or in writing (“information”) as being factually accurate about the property, its condition or its value. Neither Spence Willard nor any joint agent has any authority to make any representations about the property, and accordingly any information given is entirely without responsibility on the part of the agents, seller(s) or lessor(s). 2. Photos etc: The photographs show only certain parts of the property as they appeared at the time they were taken. Areas, measurements and distances given are approximate only. 3. Regulations etc: Any reference to alterations to, or use of, any part of the property does not mean that any necessary planning, building regulations or other consent has been obtained. A buyer or lessee must find out by inspection or in other ways that these matters have been properly dealt with and that all information is correct. 4. VAT: The VAT position relating to the property may change without notice.
Important Notice:
Particulars: These particulars are not an offer or contract, nor part of one. You should not rely on statements by Spence Willard and Waterside Properties in the particulars or by word of mouth or in writing (“information”) as being factually accurate about the property, its condition or its value. Neither Spence Willard nor any joint agent has any authority to make any representations about the property, and accordingly any information given is entirely without responsibility on the part of the agents, seller(s) or lessor(s). 2. Photos etc: The photographs show only certain parts of the property as they appeared at the time they were taken. Areas, measurements and distances given are approximate only. 3. Regulations etc: Any reference to alterations to, or use of, any part of the property does not mean that any necessary planning, building regulations or other consent has been obtained. A buyer or lessee must find out by inspection or in other ways that these matters have been properly dealt with and that all information is correct. 4. VAT: The VAT position relating to the property may change without notice.
Important Notice:
Particulars: These particulars are not an offer or contract, nor part of one. You should not rely on statements by Spence Willard and Waterside Properties in the particulars or by word of mouth or in writing (“information”) as being factually accurate about the property, its condition or its value. Neither Spence Willard nor any joint agent has any authority to make any representations about the property, and accordingly any information given is entirely without responsibility on the part of the agents, seller(s) or lessor(s). 2. Photos etc: The photographs show only certain parts of the property as they appeared at the time they were taken. Areas, measurements and distances given are approximate only. 3. Regulations etc: Any reference to alterations to, or use of, any part of the property does not mean that any necessary planning, building regulations or other consent has been obtained. A buyer or lessee must find out by inspection or in other ways that these matters have been properly dealt with and that all information is correct. 4. VAT: The VAT position relating to the property may change without notice.
Brochures
Kingcup Cottage Brochure.pdf- COUNCIL TAXA payment made to your local authority in order to pay for local services like schools, libraries, and refuse collection. The amount you pay depends on the value of the property.Read more about council Tax in our glossary page.
- Band: D
- PARKINGDetails of how and where vehicles can be parked, and any associated costs.Read more about parking in our glossary page.
- Garage
- GARDENA property has access to an outdoor space, which could be private or shared.
- Yes
- ACCESSIBILITYHow a property has been adapted to meet the needs of vulnerable or disabled individuals.Read more about accessibility in our glossary page.
- Ask agent
St. Helens, Isle of Wight
Add an important place to see how long it'd take to get there from our property listings.
__mins driving to your place
Your mortgage
Notes
Staying secure when looking for property
Ensure you're up to date with our latest advice on how to avoid fraud or scams when looking for property online.
Visit our security centre to find out moreDisclaimer - Property reference 33640382. The information displayed about this property comprises a property advertisement. Rightmove.co.uk makes no warranty as to the accuracy or completeness of the advertisement or any linked or associated information, and Rightmove has no control over the content. This property advertisement does not constitute property particulars. The information is provided and maintained by Spence Willard, Bembridge. Please contact the selling agent or developer directly to obtain any information which may be available under the terms of The Energy Performance of Buildings (Certificates and Inspections) (England and Wales) Regulations 2007 or the Home Report if in relation to a residential property in Scotland.
*This is the average speed from the provider with the fastest broadband package available at this postcode. The average speed displayed is based on the download speeds of at least 50% of customers at peak time (8pm to 10pm). Fibre/cable services at the postcode are subject to availability and may differ between properties within a postcode. Speeds can be affected by a range of technical and environmental factors. The speed at the property may be lower than that listed above. You can check the estimated speed and confirm availability to a property prior to purchasing on the broadband provider's website. Providers may increase charges. The information is provided and maintained by Decision Technologies Limited. **This is indicative only and based on a 2-person household with multiple devices and simultaneous usage. Broadband performance is affected by multiple factors including number of occupants and devices, simultaneous usage, router range etc. For more information speak to your broadband provider.
Map data ©OpenStreetMap contributors.





