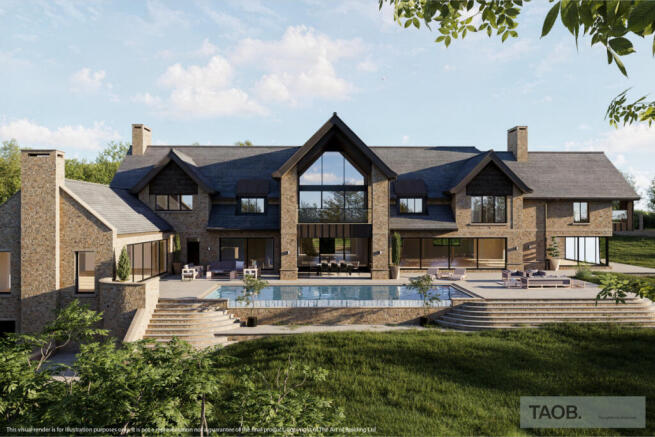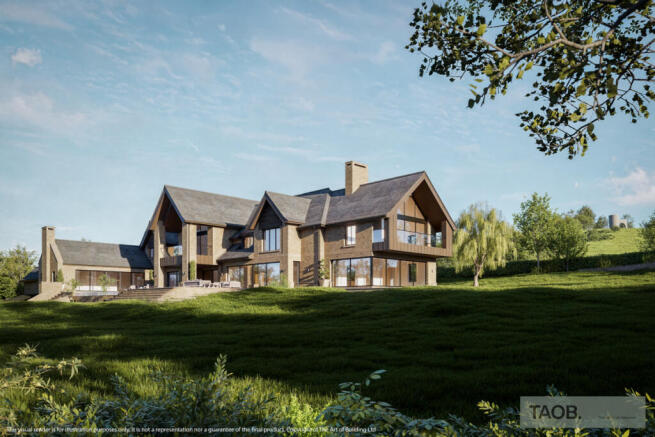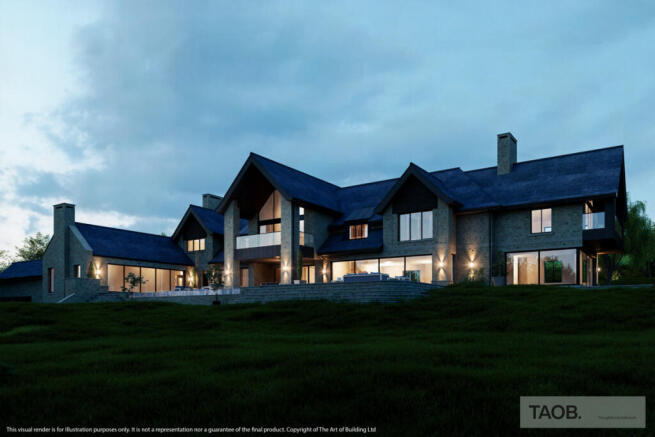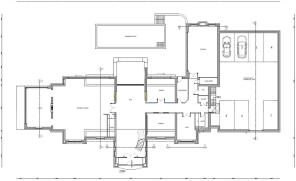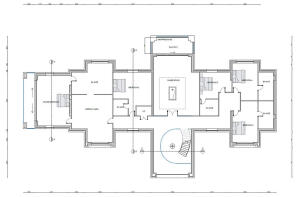Sharply Hill, Newtown Linford, LE6
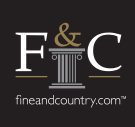
- PROPERTY TYPE
Detached
- BEDROOMS
5
- BATHROOMS
5
- SIZE
14,000 sq ft
1,301 sq m
- TENUREDescribes how you own a property. There are different types of tenure - freehold, leasehold, and commonhold.Read more about tenure in our glossary page.
Freehold
Key features
- Exciting Development Opportunity
- Architectural Masterpiece
- Over 2 Acres of Breathtaking Landscape
- Striking Glass Façade & 14,000 sq ft of Accommodation (incl. garage)
- Impressive Reception Hall with Statement Staircase
- Expansive Kitchen & Three Reception Rooms
- Home Cinema & Gym
- Seven Car Garage & Outdoor Pool
Description
Nestled within over two acres of breathtaking landscape, Linford Ridge is a visionary creation inspired by an iconic hilltop retreat in Aspen, Colorado. Designed in collaboration with the esteemed local design firm TAOB, this ultra-modern residence is defined by its striking glass façade, seamlessly blending with its dramatic surroundings to maximize the panoramic, elevated views across the stunning Charnwood Hills.
Spanning an exceptional 14,000 sq. ft. across two levels, this state-of-the-art home boasts unparalleled luxury. A grand reception hall with a sweeping staircase sets the tone, leading to an expansive kitchen, three elegant reception rooms, a private home cinema, and a fully equipped gym. The first-floor hosts five lavish ensuite bedrooms, including a spectacular principal suite with a spacious dressing room, spa-like ensuite, and a private walk-on balcony with awe-inspiring vistas. A dedicated games room with its own balcony adds to the home's exceptional lifestyle appeal. A private rear terrace is home to an outdoor swimming pool.
With a seven-car garage and commanding views of Old John, this landmark residence represents a truly rare opportunity. Discerning buyers are urged to act swiftly to secure this remarkable offering.
Location
The property is located on the very edge of the village approximately 1 mile (20 minute’ walk) from the village centre. Newtown Linford is picturesque a village, nestled in the rolling hills of the Charnwood Forest and offers a range of amenities including a Primary School, church, shop, cafes and pub/restaurants. Bradgate Park, once home to Lady Jane Grey is within easy walking distance of the property and offers extensive scenic walks and iconic landmarks such as Old John. The village is well placed for access onto the M1(J22) at nearby Markfield, Leicester City, Loughborough and East Midlands Airport.
Distances
Leicester 6.9 miles / Nottingham 23.3 miles / Derby 23.3 miles / Market Bosworth 11.7 miles / Melbourne 16 miles / Ratcliffe College 9.7 miles / Woodhouse Eaves 2.7 miles / Bradgate Park 10-minute walk (0.4 miles) / M1 (J22) 3.2 miles / M69/M1(21) 8.2 miles / East Midlands Airport 11.3
Planning Consent
Consent was granted on 12th September 2024 for the erection of a substantial, replacement dwelling P/24/0197/2. Demolition (retrospective) of existing dwelling and outbuildings and erection of two storey detached replacement dwelling including modifications to site access. The site which extends to 2.043 in total has been cleared.
Proposed Ground Floor Accommodation 1
An impressive reception hall with statement staircase rises effortlessly to an open, first floor gallery. At the south end of the house is aa expansive and heavily glazed living kitchen beyond which is a snug. A separate dining room and sitting room overlook the poolside and a home cinema, gym, boot room, utility and cloakroom and separate loo complete the ground floor accommodation.
Proposed Ground Floor Accommodation 2
A sweeping staircase rises to a large, first floor gallery off which are five, ensuite bedrooms and large games room with walk-on balcony. The principal suite, located at the south end of the house has a large dressing room, spa-like ensuite and a walk-on balcony affords far reaching countryside views.
Proposed Lower Ground Floor
A seven-car garage occupies the entire lower ground floor.
Services
Mains water and electricity are available on site. There is no mains drainage or mains gas available on site.
Tenure
Freehold.
Local Authority
Charnwood Borough Council.
Directions
From the centre of the village continue along Main Street travelling towards Ulverscroft and Woodhouse Eaves. Passing the junction with Ulverscroft Lane climb Sharply Hill with Bradgate Park being on the right-hand side. The site is located on the left-hand side.
- COUNCIL TAXA payment made to your local authority in order to pay for local services like schools, libraries, and refuse collection. The amount you pay depends on the value of the property.Read more about council Tax in our glossary page.
- Ask agent
- PARKINGDetails of how and where vehicles can be parked, and any associated costs.Read more about parking in our glossary page.
- Yes
- GARDENA property has access to an outdoor space, which could be private or shared.
- Ask agent
- ACCESSIBILITYHow a property has been adapted to meet the needs of vulnerable or disabled individuals.Read more about accessibility in our glossary page.
- Ask agent
Energy performance certificate - ask agent
Sharply Hill, Newtown Linford, LE6
Add an important place to see how long it'd take to get there from our property listings.
__mins driving to your place
Your mortgage
Notes
Staying secure when looking for property
Ensure you're up to date with our latest advice on how to avoid fraud or scams when looking for property online.
Visit our security centre to find out moreDisclaimer - Property reference RX518302. The information displayed about this property comprises a property advertisement. Rightmove.co.uk makes no warranty as to the accuracy or completeness of the advertisement or any linked or associated information, and Rightmove has no control over the content. This property advertisement does not constitute property particulars. The information is provided and maintained by Fine & Country, Woodhouse Eaves. Please contact the selling agent or developer directly to obtain any information which may be available under the terms of The Energy Performance of Buildings (Certificates and Inspections) (England and Wales) Regulations 2007 or the Home Report if in relation to a residential property in Scotland.
*This is the average speed from the provider with the fastest broadband package available at this postcode. The average speed displayed is based on the download speeds of at least 50% of customers at peak time (8pm to 10pm). Fibre/cable services at the postcode are subject to availability and may differ between properties within a postcode. Speeds can be affected by a range of technical and environmental factors. The speed at the property may be lower than that listed above. You can check the estimated speed and confirm availability to a property prior to purchasing on the broadband provider's website. Providers may increase charges. The information is provided and maintained by Decision Technologies Limited. **This is indicative only and based on a 2-person household with multiple devices and simultaneous usage. Broadband performance is affected by multiple factors including number of occupants and devices, simultaneous usage, router range etc. For more information speak to your broadband provider.
Map data ©OpenStreetMap contributors.
