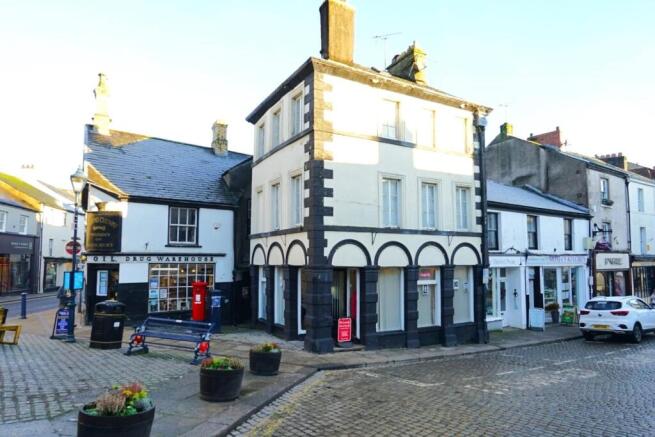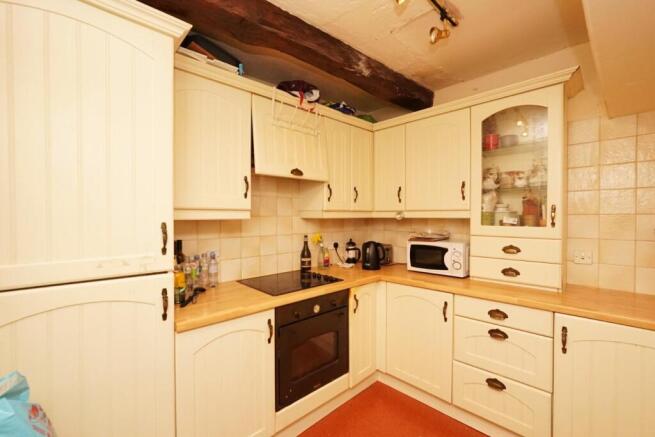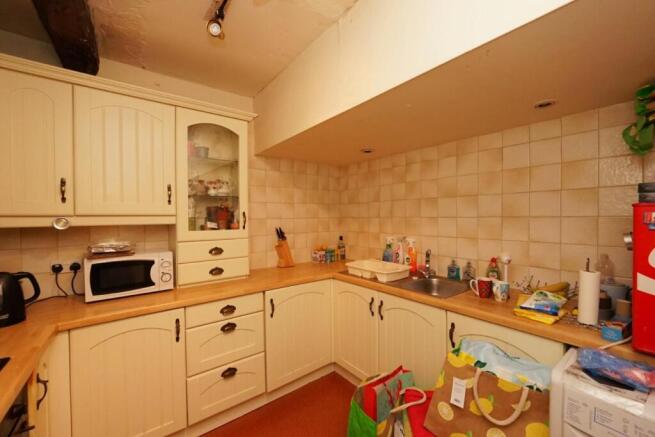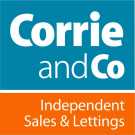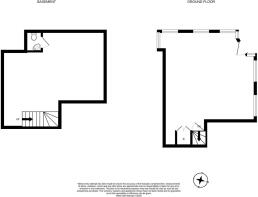
Shop & Flats, Market Place, Ulverston
- PROPERTY TYPE
Commercial Property
- BEDROOMS
2
- BATHROOMS
2
- SIZE
Ask agent
Key features
- Grade II Listed
- Town Centre Location
- Ideal Investment Opportunity
- Gas Central Heating
- Useful Cellar
- 2 Apartments
- Ground Floor Shop Premises
- Residential Accommodation EPC Exempt
Description
Ground Floor:
Step into this welcoming retail space which boasts six large windows facing the vibrant Market Square, ensuring excellent visibility and natural light throughout. Spot lighting enhances the modern, well-lit atmosphere. The shop features laminate flooring, ideal for a variety of uses, and is equipped with plumbing, electrical points, and a telephone point for operational needs. A twin-door storage cupboard to the side adds valuable storage space. The cellar is a practical and versatile space, fitted with fluorescent lighting and multiple power points. It also includes plumbing for a washing machine, a water cylinder, and a convenient cloakroom with WC, making it suitable for storage or additional workspace.
Apartment One:
A bright space with five twin-aspect windows overlooking Market Street and King Street, allowing natural light to flood the room. There is an open living flame gas fire set within a cream marble inset and hearth and the room is equipped with multiple power points, ceiling lights, and has a comfortable ceiling height of 2.40m. A built-in cupboard provides practical storage space. The kitchen is fitted with a selection of cream base and wall units, complemented by glazed display units. A stainless steel sink with mixer taps sits conveniently beneath the workspace. Integrated appliances include a cooker with an electric hob, paired with a filter hood, and a fridge/freezer. The bathroom has been fully tiled from floor to ceiling in ivory, creating a clean and polished aesthetic. It features a low-level WC, a wash basin with pedestal, and a low-level bath equipped with side handles for ease of access. An electric over-bath shower completes this practical and well-designed space.
Apartment Two:
The lounge is a bright and welcoming space which features windows overlooking Market Street, providing natural light and a pleasant outlook. The room is decorated in neutral tones and the gas fire with a built-in slate surround and hearth adds a cozy focal point. The room is equipped with power points, a TV/telephone point, and a fire alarm for safety and convenience. The kitchen is well-fitted with a range of base and wall units, offering ample storage and workspace. Appliances include a four-ring electric hob, a Lamona electric fan oven, and space for a fridge/freezer. There is also a recess with plumbing for a washer, making it a practical and functional space for daily needs. The bedroom boasts three twin-aspect windows, allowing for a great degree of natural light. A painted fire surround adds a touch of character, and the room offers a neutral, versatile décor that would suit any style of furnishings. The bathroom is fitted with a three-piece suite, including a toilet, a wash basin with pedestal, and an electric shower. The layout is both functional and neatly designed. There is loft access, offering extra storage or potential for further development.
Shop - 5.60 x (4.20) x 5.50 (18'4" x (13'9") x 18'0") -
Cellar - 5.80 x 5.00 (ceiling height of 2.10) (19'0" x 16'4 -
Apartment One -
Lounge Diner - 5.70 (4.0) x 3.60 (18'8" (13'1") x 11'9") -
Kitchen - 2.60 x 2.80 (8'6" x 9'2") -
Bathroom - 1.50 x 1.60 (4'11" x 5'2") -
Apartment Two -
Lounge - 3.50 x 2.90 (11'5" x 9'6") -
Kitchen - 2.70 x 2.20 (1.70) (8'10" x 7'2" (5'6")) -
Bedroom - 2.80 x 2.70 (9'2" x 8'10") -
Shower Room - 1.50 x 1.40 (4'11" x 4'7") -
Loft - 4.0 x 3.0 (13'1" x 9'10") -
Brochures
Shop & Flats, Market Place, UlverstonShop & Flats, Market Place, Ulverston
NEAREST STATIONS
Distances are straight line measurements from the centre of the postcode- Ulverston Station0.3 miles
- Askam Station4.4 miles
- Dalton Station4.4 miles
Notes
Disclaimer - Property reference 33639835. The information displayed about this property comprises a property advertisement. Rightmove.co.uk makes no warranty as to the accuracy or completeness of the advertisement or any linked or associated information, and Rightmove has no control over the content. This property advertisement does not constitute property particulars. The information is provided and maintained by Corrie and Co Ltd, Ulverston. Please contact the selling agent or developer directly to obtain any information which may be available under the terms of The Energy Performance of Buildings (Certificates and Inspections) (England and Wales) Regulations 2007 or the Home Report if in relation to a residential property in Scotland.
Map data ©OpenStreetMap contributors.
