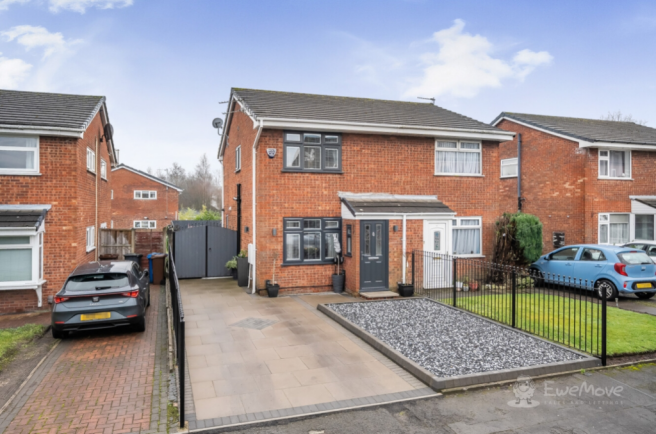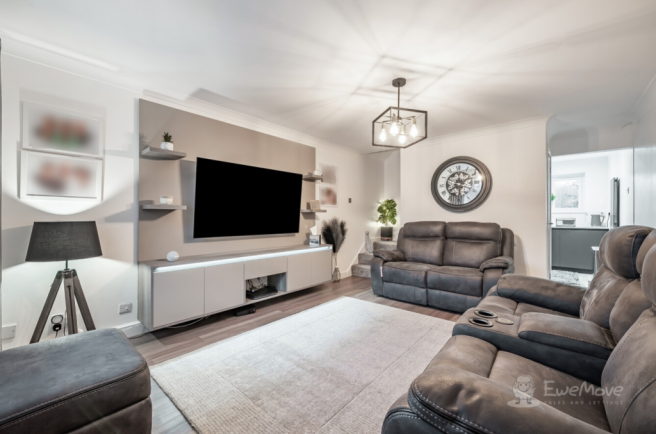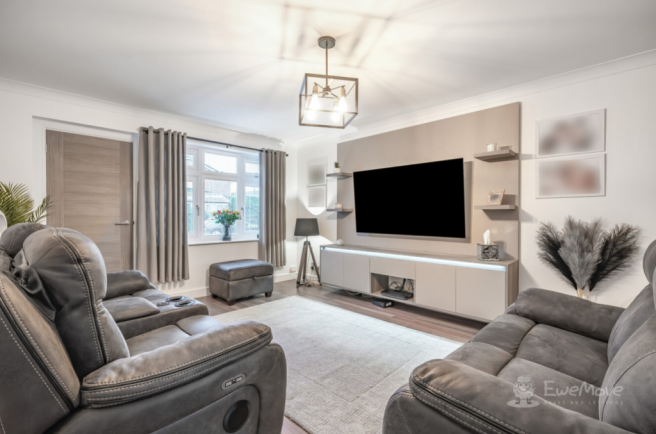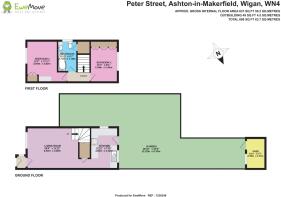Peter Street, Ashton-in-Makerfield, Wigan, Lancashire, WN4

- PROPERTY TYPE
Semi-Detached
- BEDROOMS
2
- BATHROOMS
1
- SIZE
Ask agent
- TENUREDescribes how you own a property. There are different types of tenure - freehold, leasehold, and commonhold.Read more about tenure in our glossary page.
Freehold
Key features
- New Windows and Doors - Installed April 2024
- New Boiler - Installed August 2023
- Modern Family Bathroom
- Modern Kitchen
- Driveway parking
- Beautifully decorated throughout
- Freehold
- EPC - C
- Council Tax - Band A
- Close to the East Lancashire Road (A580)
Description
This beautifully presented two-bedroom semi-detached home combines modern elegance with everyday practicality, offering a stylish and comfortable living experience.
-[ABOUT YOUR NEW HOME]-
You'll immediately be welcomed to your new home on Peter Street with its refreshed, contemporary frontage. The neatly paved driveway offers ample parking space, while the fencing and landscaped front garden create a modern, low-maintenance and private finish.
The brickwork is complemented by the striking grey window frames and front door, setting a contemporary tone before you even step inside. It's the kind of curb appeal that not only welcomes you home but makes a lasting impression on visitors.
Stepping inside to the ground floor, you'll immediately find that the property exudes modernity, designed with both style and practicality in mind to cater to a contemporary lifestyle.
The living room, bathed in natural light through a generous window, provides a sleek and sophisticated retreat. The integrated wall unit offers both storage and a perfect spot for entertainment systems, creating a seamless and clutter-free space ideal for relaxation or hosting guests.
Heading through to the kitchen, you'll pass the staircase to the first floor, complete with a handy understairs storage cupboard. The kitchen is a true highlight, combining functionality with modern aesthetics. The layout is thoughtfully planned, providing ample counter space and a bright, airy feel, thanks to the dual-aspect windows and a door leading to the rear garden.
Stepping outdoors from your kitchen is where you'll find the rear garden, designed and styled for relaxation, entertainment, and effortless maintenance. The beautifully paved patio creates an inviting space for dining and seating arrangements. Surrounding you is a grey fence that not only provides privacy but enhances the sleek, modern aesthetic. The artificial lawn delivers a lush green look all year round, allowing you to spend less time maintaining and more time enjoying your outdoor haven. You can also enjoy the garden in the evenings with the lights on the fences illuminating the area. It also benefits from outside electrical sockets.
Back inside and up to the first floor is where you'll find the two well-sized bedrooms at either end of the property. Both bedrooms have built-in storage solutions, with the larger master bedroom situated at the front of the property. The second bedroom offers flexible use, whether for a growing family, a home office, or a guest room.
The final room on this floor is the stunning bathroom, a true sanctuary of luxury. With its sleek marble-effect tiles, contemporary fixtures, and a rainfall shower encased in a stylish black-framed enclosure, this bathroom is the epitome of modern elegance.
The loft has been boarded and does come equipped with a pull down ladder which is perfect for extra storage. This property has been renovated throughout in the last couple of years which also includes a new boiler.
-[LIVING ON PETER STREET]-
Peter Street is a peaceful location comprising similar semi-detached homes. There are some wonderful outdoor spaces close by such as Jubilee Park and the Three Sisters Local Nature Reserve which are conveniently located.
Meanwhile, there's no shortage of local shops and places to eat close by, including the local retail park offering amenities for your convenience.
There's no shortage of great local schools within the catchment area either, with St Oswalds Primary School just beyond the retail park.
For driving commuters, the M6 and the A580 are within a short distance, giving you direct routes to the nearby major cities, whilst for any avid golfers' in the family, Ashton-in-Makerfield golf course is just on the opposite side of the M6.
-[IMPORTANT DISCLAIMER]-
Please note: We strive to ensure that the details included (for example: description, dimensions, floorplan, photographs) within our property listings are accurate, but should all be taken as a general guide only. Any potential buyers are responsible for carrying out their own due diligence and investigations on the property they are interested in purchasing. The condition and working order of any items within the property such as appliances have not been tested. We recommend any interested parties arrange or conduct their own checks on the property to satisfy their own requirements.
Property fixtures and fittings have not been tested and are the responsibility of the buyer. Any fixtures and fittings within the property are to be agreed with the seller and it should not be assumed that any items will be left behind. Room sizes should not be relied on to purchase furniture or floor coverings. In some cases, we digitally stage properties for marketing purposes.
- COUNCIL TAXA payment made to your local authority in order to pay for local services like schools, libraries, and refuse collection. The amount you pay depends on the value of the property.Read more about council Tax in our glossary page.
- Band: A
- PARKINGDetails of how and where vehicles can be parked, and any associated costs.Read more about parking in our glossary page.
- Yes
- GARDENA property has access to an outdoor space, which could be private or shared.
- Yes
- ACCESSIBILITYHow a property has been adapted to meet the needs of vulnerable or disabled individuals.Read more about accessibility in our glossary page.
- Ask agent
Peter Street, Ashton-in-Makerfield, Wigan, Lancashire, WN4
Add an important place to see how long it'd take to get there from our property listings.
__mins driving to your place
Your mortgage
Notes
Staying secure when looking for property
Ensure you're up to date with our latest advice on how to avoid fraud or scams when looking for property online.
Visit our security centre to find out moreDisclaimer - Property reference 10614388. The information displayed about this property comprises a property advertisement. Rightmove.co.uk makes no warranty as to the accuracy or completeness of the advertisement or any linked or associated information, and Rightmove has no control over the content. This property advertisement does not constitute property particulars. The information is provided and maintained by EweMove, Covering North West England. Please contact the selling agent or developer directly to obtain any information which may be available under the terms of The Energy Performance of Buildings (Certificates and Inspections) (England and Wales) Regulations 2007 or the Home Report if in relation to a residential property in Scotland.
*This is the average speed from the provider with the fastest broadband package available at this postcode. The average speed displayed is based on the download speeds of at least 50% of customers at peak time (8pm to 10pm). Fibre/cable services at the postcode are subject to availability and may differ between properties within a postcode. Speeds can be affected by a range of technical and environmental factors. The speed at the property may be lower than that listed above. You can check the estimated speed and confirm availability to a property prior to purchasing on the broadband provider's website. Providers may increase charges. The information is provided and maintained by Decision Technologies Limited. **This is indicative only and based on a 2-person household with multiple devices and simultaneous usage. Broadband performance is affected by multiple factors including number of occupants and devices, simultaneous usage, router range etc. For more information speak to your broadband provider.
Map data ©OpenStreetMap contributors.




